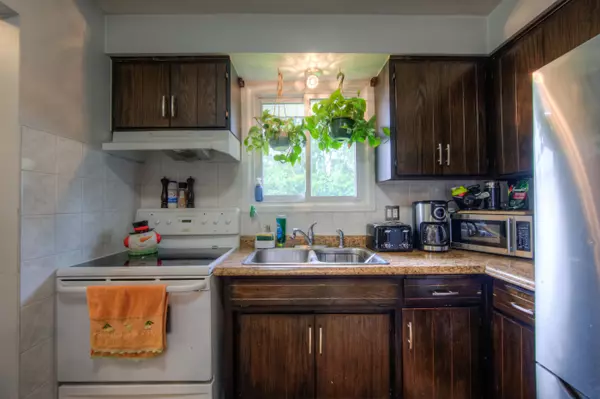$640,000
$599,000
6.8%For more information regarding the value of a property, please contact us for a free consultation.
3 Beds
2 Baths
SOLD DATE : 09/30/2024
Key Details
Sold Price $640,000
Property Type Multi-Family
Sub Type Semi-Detached
Listing Status Sold
Purchase Type For Sale
MLS Listing ID X8478054
Sold Date 09/30/24
Style Bungalow-Raised
Bedrooms 3
Annual Tax Amount $3,218
Tax Year 2024
Property Sub-Type Semi-Detached
Property Description
RAISED BUNGALOW MOVE IN READY AND SHOWS WELL! Welcome to 6 Bakersfield DR, in Cambridge ON. This semi-detached home features two units perfect for an investment opportunity, you could rent both out for extra income, or live in one, rent out the other or live in the entire home as there is entry into both units through the foyer! Located within walking distance to St. Vincent De Paul Catholic Elementary school and Monsignor Doyle Secondary School as well as Churchill park and plenty of restaurants, grocery stores and shops! The home features parking for 4, 2 kitchens, 3 bedrooms, 2 4-piece bathrooms and 2 large living spaces. Both kitchens feature ample amount of cabinet space for food storage, and each feature a window behind the sink allowing for natural light to flood through the kitchen space. The lower level has recently undergone a full renovation and the laundry space is located in the lower level, near the walk up exit to the side of the home. With endless potential, and a great location this home offers everything you need! Book your private viewing today!
Location
Province ON
County Waterloo
Area Waterloo
Rooms
Family Room Yes
Basement Finished, Separate Entrance
Kitchen 2
Interior
Interior Features Water Heater, In-Law Suite
Cooling Central Air
Exterior
Parking Features Available
Pool None
Roof Type Asphalt Shingle
Lot Frontage 17.68
Total Parking Spaces 3
Building
Foundation Poured Concrete
Read Less Info
Want to know what your home might be worth? Contact us for a FREE valuation!

Our team is ready to help you sell your home for the highest possible price ASAP
"My job is to find and attract mastery-based agents to the office, protect the culture, and make sure everyone is happy! "






