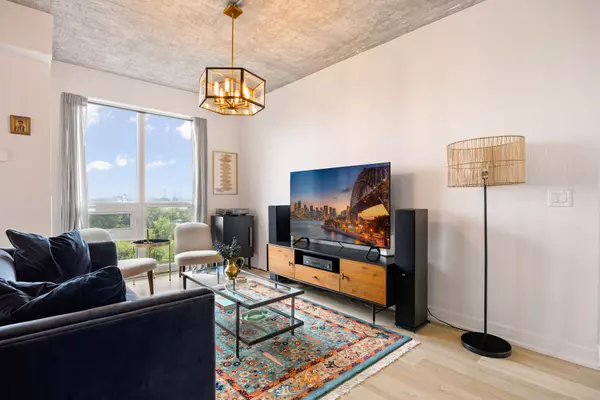$885,000
$899,000
1.6%For more information regarding the value of a property, please contact us for a free consultation.
3 Beds
2 Baths
SOLD DATE : 08/29/2024
Key Details
Sold Price $885,000
Property Type Condo
Sub Type Condo Apartment
Listing Status Sold
Purchase Type For Sale
Approx. Sqft 900-999
Subdivision Thorncliffe Park
MLS Listing ID C8400618
Sold Date 08/29/24
Style Apartment
Bedrooms 3
HOA Fees $712
Annual Tax Amount $3,175
Tax Year 2024
Property Sub-Type Condo Apartment
Property Description
Step into this fully renovated, breathtaking southwest corner unit where every detail has been meticulously crafted to perfection. No expense has been spared in the transformation of this stunning space. From the moment you enter, you'll be greeted by a seamless blend of modern elegance and timeless charm. This spacious 2-bedroom + den unit boasts 945 SQFT of living space, complemented by a 73 SQFT balcony offering stunning, unobstructed views of the city and CN Tower. The custom-made kitchen is one of the standout elements, featuring an elongated waterfall island perfect for entertaining and furnished with integrated stainless steel appliances. The extended pantry area adds a distinctive feature to the design while providing practical storage solutions. Sleek finishes and premium materials exude luxury at every turn. This unique residence also showcases stunning exposed concrete ceilings for an elegant modern touch. With two 4-pc bathrooms, add-on light fixtures, and upgraded closets throughout, beauty and comfort are paramount. The layout is expansive, seamlessly blending open living, dining, kitchen, and den areas, flooded with natural light from wrap-around windows exposing south, west, and east. Additional features include ample storage space, in-unit laundry, and a private balcony perfect for enjoying your morning coffee or evening sunset. *Amazing, high-ranking schools, conveniently located near the Eglinton LRT and public transit, easy access to DVP, shops, restaurants and coffee shops, nestled in the beautiful Leaside neighborhood. An opportunity not to be missed!
Location
Province ON
County Toronto
Community Thorncliffe Park
Area Toronto
Rooms
Family Room No
Basement None
Kitchen 1
Separate Den/Office 1
Interior
Interior Features None
Cooling Central Air
Laundry In-Suite Laundry
Exterior
Parking Features Underground
Garage Spaces 1.0
Amenities Available Concierge, Gym, Indoor Pool, Party Room/Meeting Room, Visitor Parking, Sauna
View City, Downtown, Park/Greenbelt, Clear
Exposure South West
Total Parking Spaces 1
Building
Locker Owned
Others
Security Features Concierge/Security
Pets Allowed Restricted
Read Less Info
Want to know what your home might be worth? Contact us for a FREE valuation!

Our team is ready to help you sell your home for the highest possible price ASAP
"My job is to find and attract mastery-based agents to the office, protect the culture, and make sure everyone is happy! "






