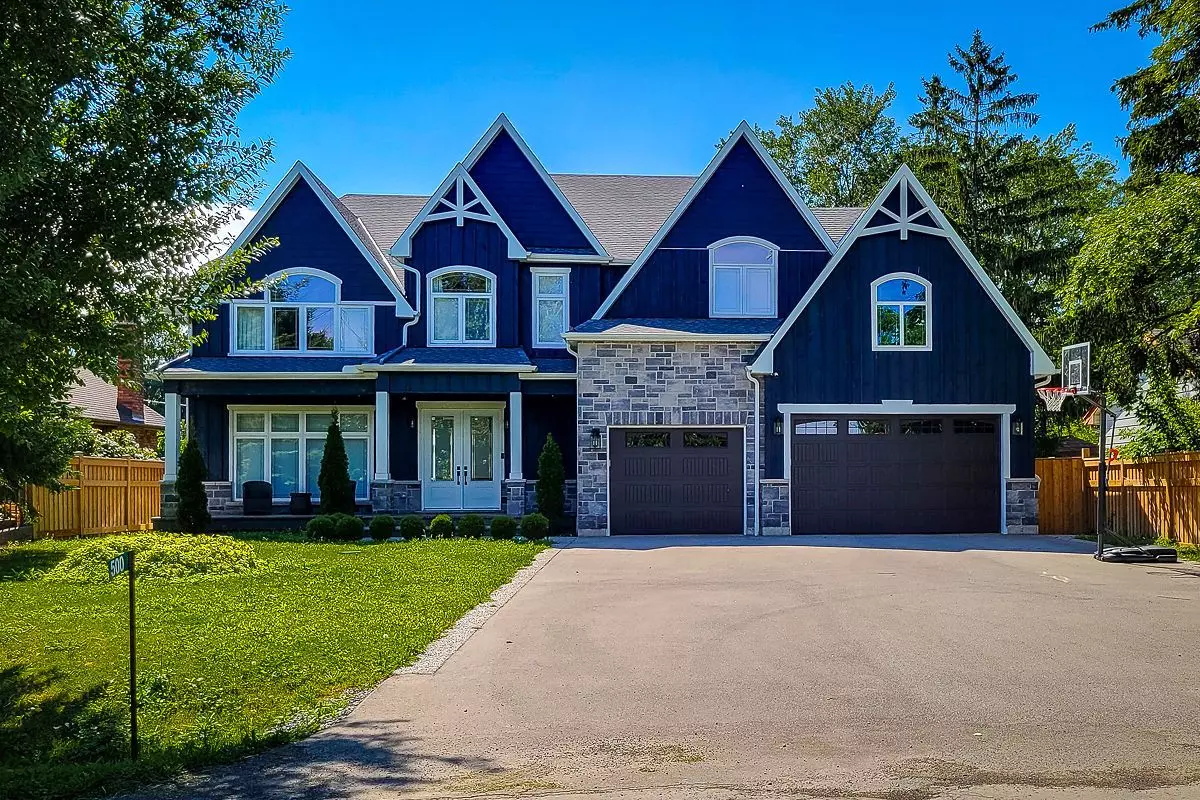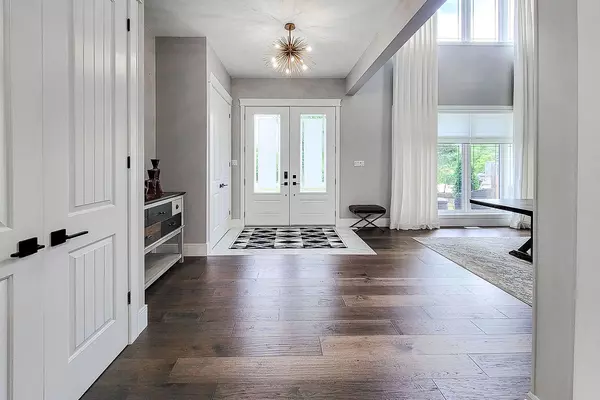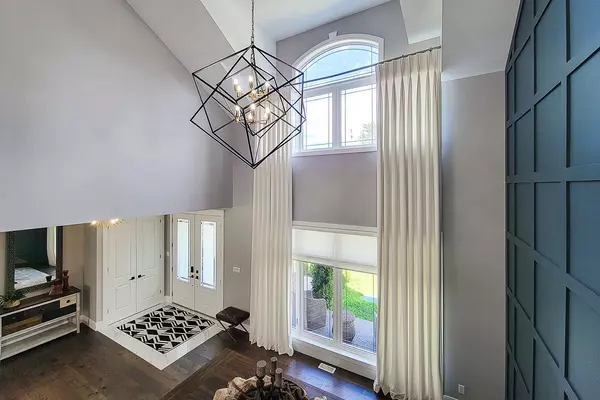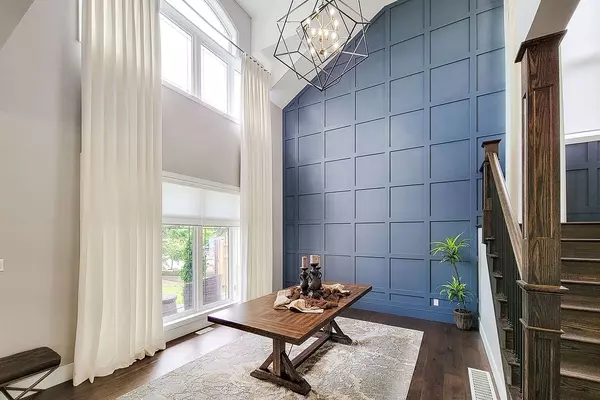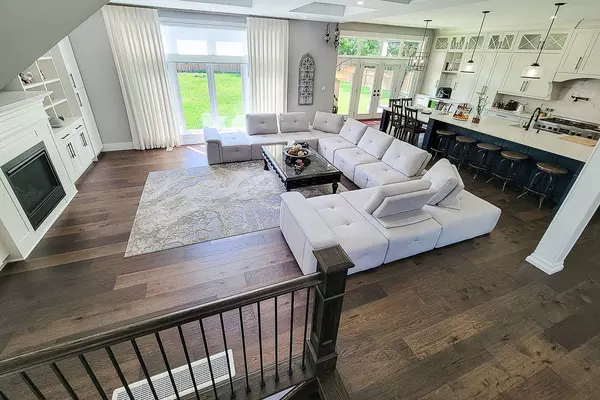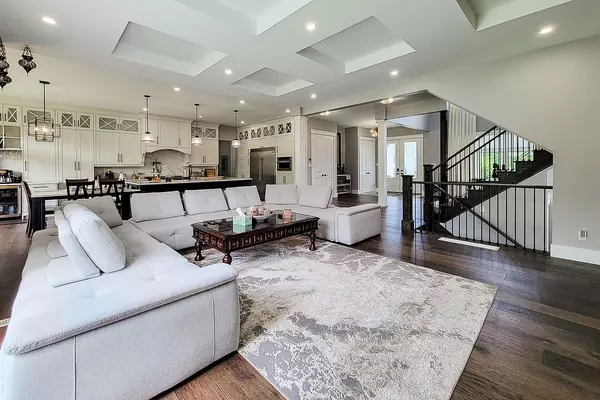$2,125,000
$2,200,000
3.4%For more information regarding the value of a property, please contact us for a free consultation.
4 Beds
4 Baths
SOLD DATE : 09/13/2024
Key Details
Sold Price $2,125,000
Property Type Single Family Home
Sub Type Detached
Listing Status Sold
Purchase Type For Sale
Approx. Sqft 3500-5000
Subdivision Ancaster
MLS Listing ID X8420520
Sold Date 09/13/24
Style 2-Storey
Bedrooms 4
Annual Tax Amount $10,042
Tax Year 2023
Property Sub-Type Detached
Property Description
Luxurious Custom Spacious detached home, built in 2019, located in a prime neighborhood. Spanning approximately3,770 sq. ft., this residence boasts high-end finishes and an open-concept layout with 10 ft ceilings on the main level, astunning 20 ft ceiling in the dining room, and 9 ft ceilings on the second floor. Situated on an impressive 75x202 ft lot, thehouse is bright and sunny, featuring hardwood floors throughout. The spacious master bedroom includes a 5-pieceensuite and a large walk-in closet. The second level offers 4 additional bedrooms and 3 full bathrooms, each bedroomequipped with its own walk-in closet. The gourmet kitchen is a chef's dream, with ample cabinetry, a 10x5 ft island, quartzcountertops, backsplash, and a hidden 6x6 ft walk-in pantry. With 6 parking spaces and a 3-car garage that includes rearyard access and a secondary backyard garage door, this home is a masterpiece in modern living. Your Dream home withstunning Fnishongs. Enjoy the spectacular Modern
Location
Province ON
County Hamilton
Community Ancaster
Area Hamilton
Rooms
Family Room Yes
Basement Full
Kitchen 1
Interior
Interior Features Other
Cooling Central Air
Exterior
Parking Features Private
Garage Spaces 3.0
Pool None
Roof Type Shingles
Lot Frontage 75.0
Lot Depth 202.0
Total Parking Spaces 9
Building
Foundation Poured Concrete
Read Less Info
Want to know what your home might be worth? Contact us for a FREE valuation!

Our team is ready to help you sell your home for the highest possible price ASAP
"My job is to find and attract mastery-based agents to the office, protect the culture, and make sure everyone is happy! "

