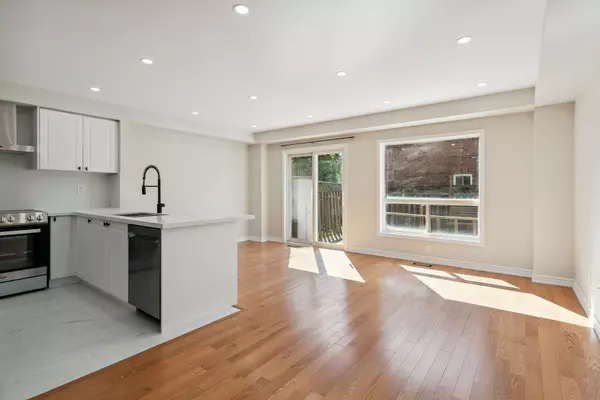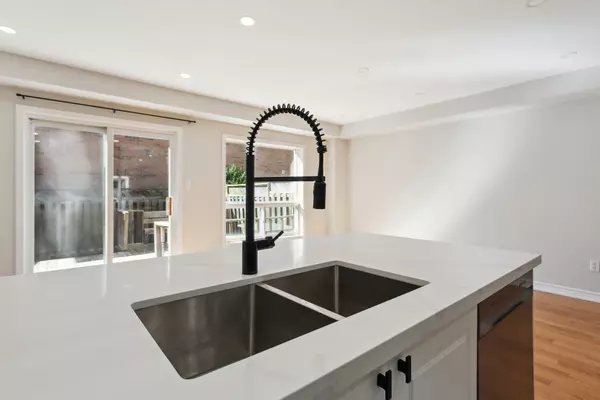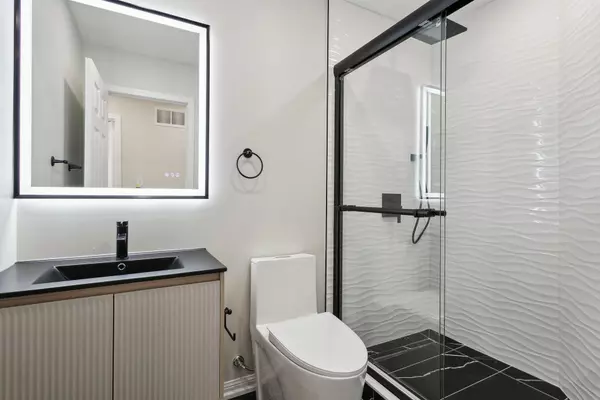$890,000
$879,000
1.3%For more information regarding the value of a property, please contact us for a free consultation.
3 Beds
3 Baths
SOLD DATE : 08/16/2024
Key Details
Sold Price $890,000
Property Type Condo
Sub Type Att/Row/Townhouse
Listing Status Sold
Purchase Type For Sale
Approx. Sqft 1500-2000
Subdivision Shoreacres
MLS Listing ID W8448302
Sold Date 08/16/24
Style 2-Storey
Bedrooms 3
Annual Tax Amount $3,429
Tax Year 2023
Property Sub-Type Att/Row/Townhouse
Property Description
Welcome to your dream home in South Burlington! This bright and spacious 3 bedroom, 3 bathroom with a finished basement townhome has been fully renovated from top to bottom, offering modern luxury and comfort. The brand new kitchen is a chef's delight, featuring upgraded quartz counters, stainless steel appliances, and a large eat-in area that opens to a stunning walk-out deck. The spacious living and dining rooms are filled with natural light from the large windows, creating a warm and inviting atmosphere.The main floor includes a stylish 2-piece washroom, while the finished lower level boasts beautiful pot lighting and brand new floors, perfect for a family room or entertainment space. The upper level features three generously-sized bedrooms, including a master suite with an ensuite bathroom, large closets, and oversized windows.Luxury finishes are evident throughout this home, providing an elegant and comfortable living environment at an exceptional price. Conveniently located with quick access to highways, Appleby GO Station, and public transportation, this home is also within walking distance to all amenities. Additionally, residents will appreciate the ample parking available in front of the home.You won't be disappointed with the high-quality finishes and thoughtful renovations. No expense was spared to make this the perfect place for you to call home!
Location
Province ON
County Halton
Community Shoreacres
Area Halton
Rooms
Family Room Yes
Basement Finished
Kitchen 1
Interior
Interior Features Other
Cooling Central Air
Exterior
Exterior Feature Deck, Patio
Parking Features Available
Garage Spaces 1.0
Pool None
View City, Clear, Garden
Roof Type Shingles
Lot Frontage 19.19
Lot Depth 112.96
Total Parking Spaces 2
Building
Foundation Concrete
Others
ParcelsYN No
Read Less Info
Want to know what your home might be worth? Contact us for a FREE valuation!

Our team is ready to help you sell your home for the highest possible price ASAP
"My job is to find and attract mastery-based agents to the office, protect the culture, and make sure everyone is happy! "






