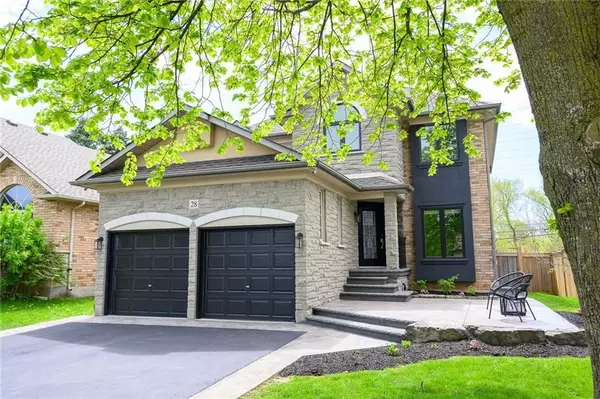$1,200,000
$1,249,000
3.9%For more information regarding the value of a property, please contact us for a free consultation.
5 Beds
4 Baths
SOLD DATE : 08/30/2024
Key Details
Sold Price $1,200,000
Property Type Single Family Home
Sub Type Detached
Listing Status Sold
Purchase Type For Sale
Subdivision Ancaster
MLS Listing ID X8422542
Sold Date 08/30/24
Style 2-Storey
Bedrooms 5
Annual Tax Amount $5,727
Tax Year 2023
Property Sub-Type Detached
Property Description
5 bedroom, 4 bathroom family friendly home, situated in a court in the desirable Maple Lane neighborhood of Ancaster. This beautifully renovated home requires nothing to do but move in! Upon arrival you will fall in love with the stunning landscaping and new driveway, offering ample parking. Enjoy a morning coffee on the front yard stamped concrete patio. The main floor is finished with tile and hardwood, fresh paint throughout and lots of pot lights. The front den makes for a great home office with lots of natural light. The open-concept living, dining, and kitchen area makes for the perfect place to entertain with family and friends. Enjoy cooking in the remodeled kitchen finished with quartz counters, porcelain backsplash and stainless steel appliances. Up the solid oak staircase, you will find 4 large bedrooms, the oversized primary bed offers a walk-in closet, ensuite bath complete with a soaker tub that makes for the perfect retreat. The basement is fully finished with a rec. room, bar, bedroom and 3 piece bathroom plus loads of storage. Nestled in the heart of Ancaster, this convenient location is minutes away from grocery stores, dining and entertainment. Walk to James Smith Park, tennis courts, baseball/ soccer fields and Bishop Tonnos Secondary Schools. Enjoy easy highway access to streamline your commute. School catchment for the top-rated schools Ancaster has to offer. Close to many scenic trails and Ancaster Golf & Country.
Location
Province ON
County Hamilton
Community Ancaster
Area Hamilton
Rooms
Family Room Yes
Basement Finished, Full
Kitchen 1
Separate Den/Office 1
Interior
Interior Features Auto Garage Door Remote, Carpet Free, Sump Pump
Cooling Central Air
Exterior
Parking Features Front Yard Parking
Garage Spaces 2.0
Pool None
Roof Type Asphalt Shingle
Lot Frontage 46.03
Lot Depth 126.32
Total Parking Spaces 6
Building
Foundation Poured Concrete
Read Less Info
Want to know what your home might be worth? Contact us for a FREE valuation!

Our team is ready to help you sell your home for the highest possible price ASAP
"My job is to find and attract mastery-based agents to the office, protect the culture, and make sure everyone is happy! "






