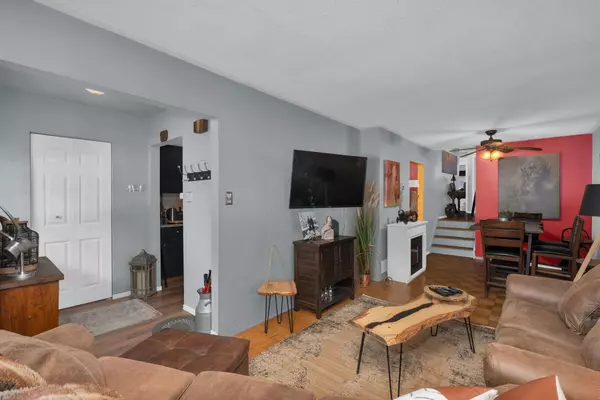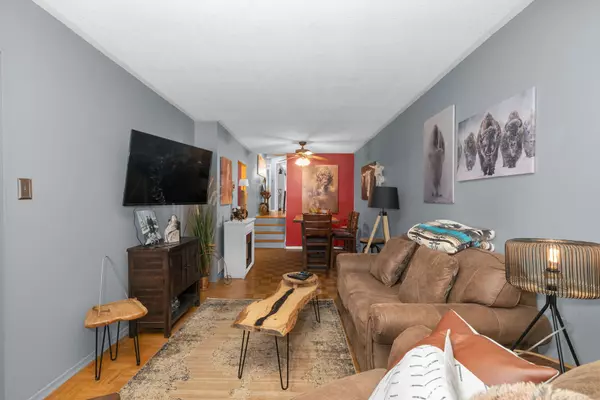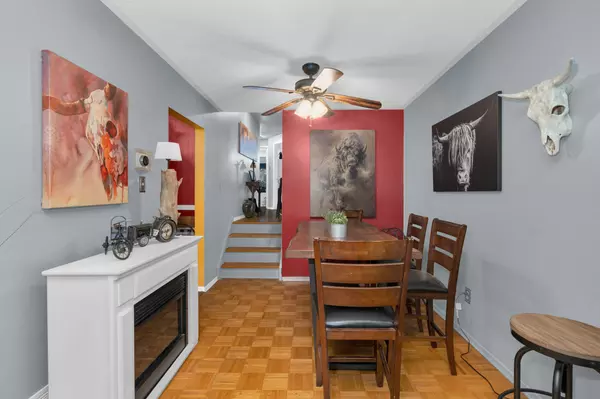$550,000
$579,900
5.2%For more information regarding the value of a property, please contact us for a free consultation.
3 Beds
2 Baths
SOLD DATE : 09/05/2024
Key Details
Sold Price $550,000
Property Type Multi-Family
Sub Type Semi-Detached
Listing Status Sold
Purchase Type For Sale
Approx. Sqft 1100-1500
Subdivision Grove East
MLS Listing ID S8389206
Sold Date 09/05/24
Style Backsplit 3
Bedrooms 3
Annual Tax Amount $3,337
Tax Year 2023
Property Sub-Type Semi-Detached
Property Description
Meticulously maintained 3-bedroom, 2 full bathroom backsplit home with separate side entrance just steps from RVH, Georgian College and Lake Simcoe! This home greets you with a large eat-in kitchen with stainless steel appliances, updated countertops and flooring. Around the corner offers a bright and open living/dining room combo featuring hardwood floors and a fantastic oversized front window to fill the room with tons of natural light. The upper level offers a 4pc bath, three great sized bedrooms, all with hardwood floors. The lower level presents a fantastic partially finished family room with large windows, an additional bathroom and separate side entrance, perfect for a potential in-law suite.Located 2 minutes to Georgian College, 6 minutes RVH, 5 minutes to Zehrs, 2 minutes to Eastview Secondary School, 3 minutes to St. Monicas Catholic School and Steel Street Public School, plus quick and easy access to HWY 400 & HWY 11.
Location
Province ON
County Simcoe
Community Grove East
Area Simcoe
Zoning RES
Rooms
Family Room Yes
Basement Full, Partially Finished
Kitchen 1
Interior
Interior Features Water Heater Owned
Cooling Central Air
Fireplaces Number 1
Fireplaces Type Natural Gas
Exterior
Parking Features Private, Tandem
Pool None
View Trees/Woods
Roof Type Asphalt Shingle
Lot Frontage 30.0
Lot Depth 150.0
Total Parking Spaces 3
Building
Foundation Concrete
Read Less Info
Want to know what your home might be worth? Contact us for a FREE valuation!

Our team is ready to help you sell your home for the highest possible price ASAP
"My job is to find and attract mastery-based agents to the office, protect the culture, and make sure everyone is happy! "






