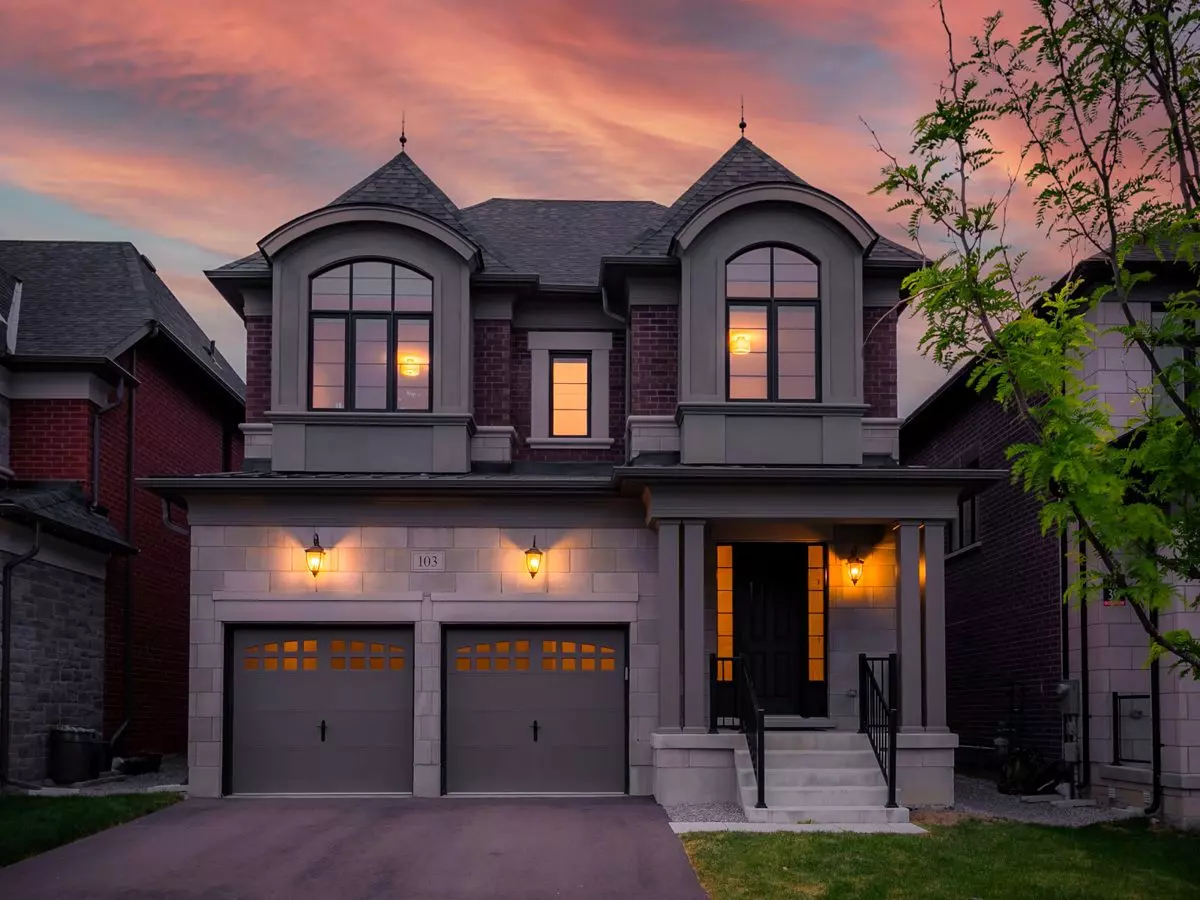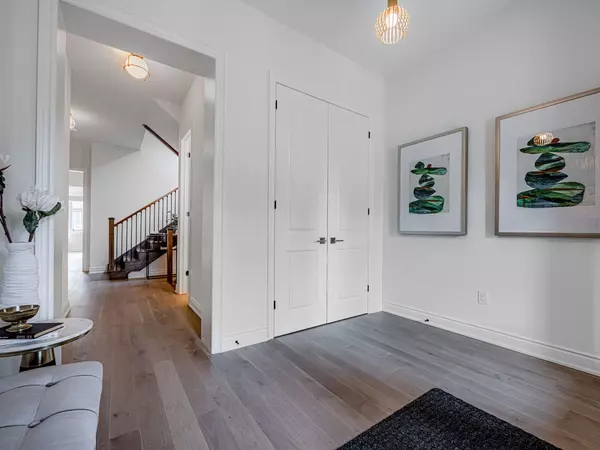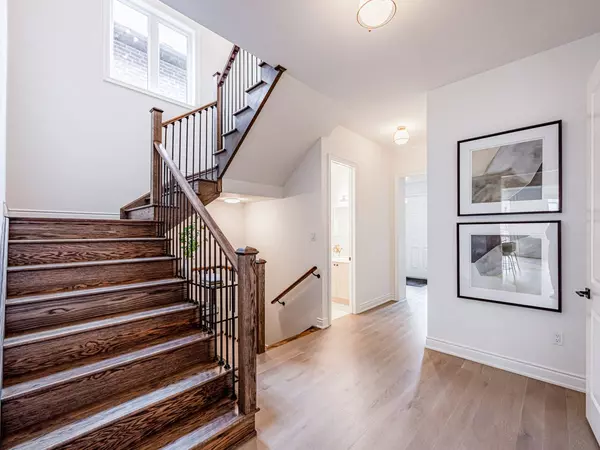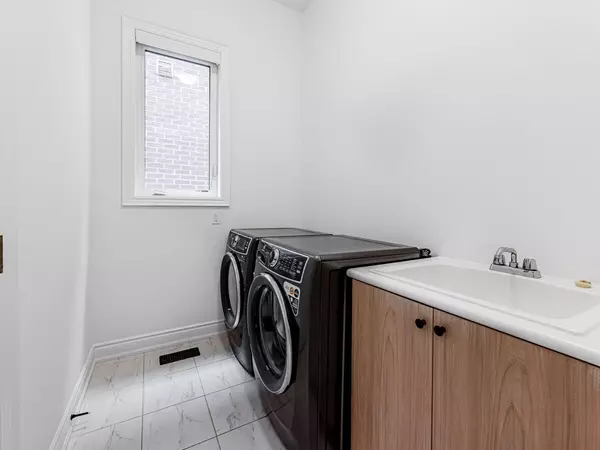$2,235,000
$2,299,900
2.8%For more information regarding the value of a property, please contact us for a free consultation.
4 Beds
4 Baths
SOLD DATE : 08/08/2024
Key Details
Sold Price $2,235,000
Property Type Single Family Home
Sub Type Detached
Listing Status Sold
Purchase Type For Sale
Approx. Sqft 3000-3500
Subdivision Kleinburg
MLS Listing ID N8438828
Sold Date 08/08/24
Style 2-Storey
Bedrooms 4
Annual Tax Amount $7,159
Tax Year 2023
Property Sub-Type Detached
Property Description
Welcome to this executive detached home nestled in the highly coveted Pine Valley Estates! With almost 3200sqft and a perfect family-functional layout, you're sure to have an abundance of space to grow for many years to come. Once inside, you'll be captivated by 10ft ceilings, upgraded lighting, and pot lights on the main floor. Enjoy a mudroom with laundry and direct access to the garage for easy convenience. $80k worth of upgrades and hardwood flooring throughout. The heart of the home is the chef-inspired kitchen, showcasing quartz countertops, premium stainless-steel appliances including a gas stove and pot filler, and a large center island with a waterfall edge. Adjacent to the kitchen is the formal dining room, perfect for hosting large dinner events. The open-concept eat-in breakfast area with a walk-out to the backyard is a great spot for entertaining and casual dining. Relax in the oversized family room with waffle ceilings and a gas fireplace. Make your way up the oak staircase to 9ft ceilings on the second floor, where you'll discover three generously sized bedrooms, all with large closets and direct access to a full bathroom. Saving the piece de resistance for last, through its double-door entryway is the primary suite with tray ceilings, an expansive dressing room that accommodates all your wardrobe essentials, and a 5-piece spa-like bathroom with double sinks, a large walk-in shower, and a stand-alone soaking tub. This home truly has too many features and upgrades to mention; it's move-in ready and eagerly awaiting a new family to make it their own!
Location
Province ON
County York
Community Kleinburg
Area York
Rooms
Family Room Yes
Basement Partially Finished
Kitchen 1
Interior
Interior Features None
Cooling Central Air
Exterior
Parking Features Private
Garage Spaces 2.0
Pool None
Roof Type Asphalt Shingle,Metal
Lot Frontage 40.03
Lot Depth 114.97
Total Parking Spaces 4
Building
Foundation Concrete
Read Less Info
Want to know what your home might be worth? Contact us for a FREE valuation!

Our team is ready to help you sell your home for the highest possible price ASAP
"My job is to find and attract mastery-based agents to the office, protect the culture, and make sure everyone is happy! "






