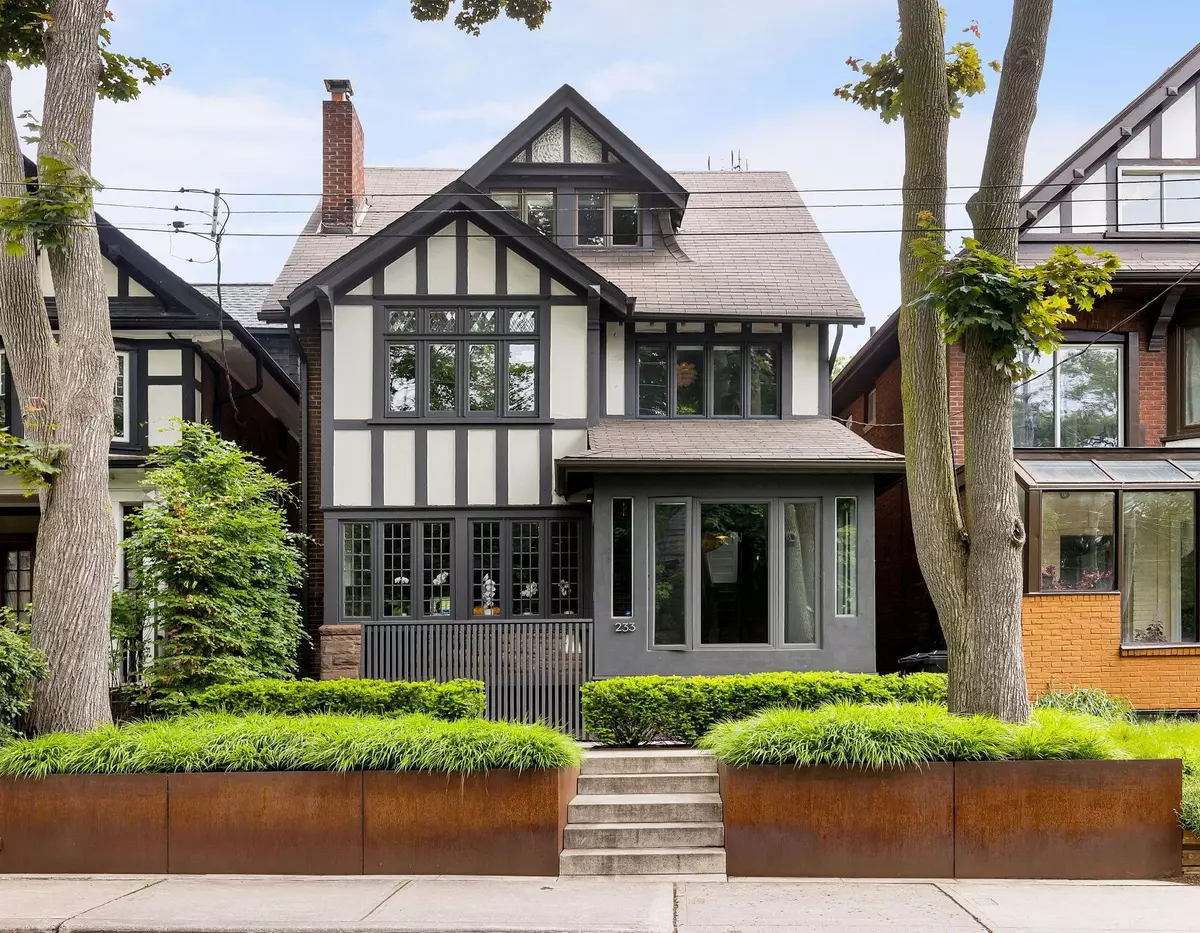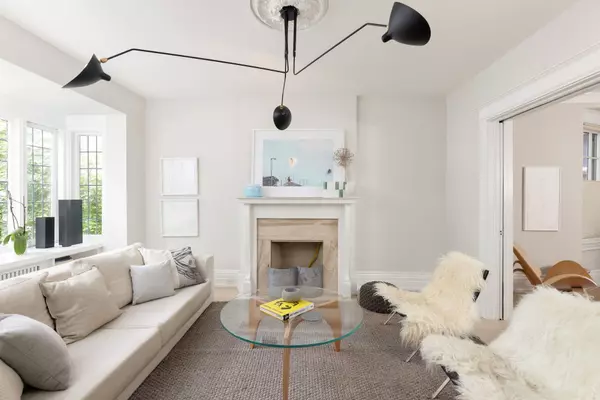$2,590,000
$2,499,000
3.6%For more information regarding the value of a property, please contact us for a free consultation.
7 Beds
4 Baths
SOLD DATE : 08/01/2024
Key Details
Sold Price $2,590,000
Property Type Single Family Home
Sub Type Detached
Listing Status Sold
Purchase Type For Sale
Approx. Sqft 2000-2500
Subdivision High Park-Swansea
MLS Listing ID W8406472
Sold Date 08/01/24
Style 2 1/2 Storey
Bedrooms 7
Annual Tax Amount $8,568
Tax Year 2023
Property Sub-Type Detached
Property Description
Welcome to 233 Indian Road, a stunning Tudor Style home in coveted Roncesvalles! Built in 1911, the architect owners have flawlessly melded the original charm w/ modern high end upgrades, utter perfection and a Must See. Spacious front entry greets you with an abundance of natural light, and layout that seamlessly connects the grand foyer, living, dining, and kitchen areas. Lrg W/I pantry. Spacious mudroom, perfect for storage. Primary suite is a sanctuary, complete with a spa-like ensuite bathroom w/ deep soaker tub, and sunroom/office. This special home boasts a fully equipped nanny suite/rental, with its own entrance and modern amenities, offering a lucrative opportunity for supplementary income or multigenerational living. Top it off with a professionally landscaped (maintenance-free!) front and backyard crafted to create a serene and welcoming atmosphere. This Gem is situated in a 5 star location, steps to High Park, TTC, and all fantastic amenities Roncesvalles has to offer.
Location
Province ON
County Toronto
Community High Park-Swansea
Area Toronto
Rooms
Family Room Yes
Basement Finished, Separate Entrance
Kitchen 2
Separate Den/Office 1
Interior
Interior Features Floor Drain, In-Law Suite, On Demand Water Heater, Sump Pump, Upgraded Insulation, Water Heater Owned, Workbench
Cooling Wall Unit(s)
Fireplaces Type Family Room, Living Room
Exterior
Exterior Feature Landscape Lighting, Landscaped, Lawn Sprinkler System
Parking Features None
Pool None
Roof Type Asphalt Shingle
Lot Frontage 28.08
Lot Depth 87.0
Building
Foundation Brick
Read Less Info
Want to know what your home might be worth? Contact us for a FREE valuation!

Our team is ready to help you sell your home for the highest possible price ASAP
"My job is to find and attract mastery-based agents to the office, protect the culture, and make sure everyone is happy! "






