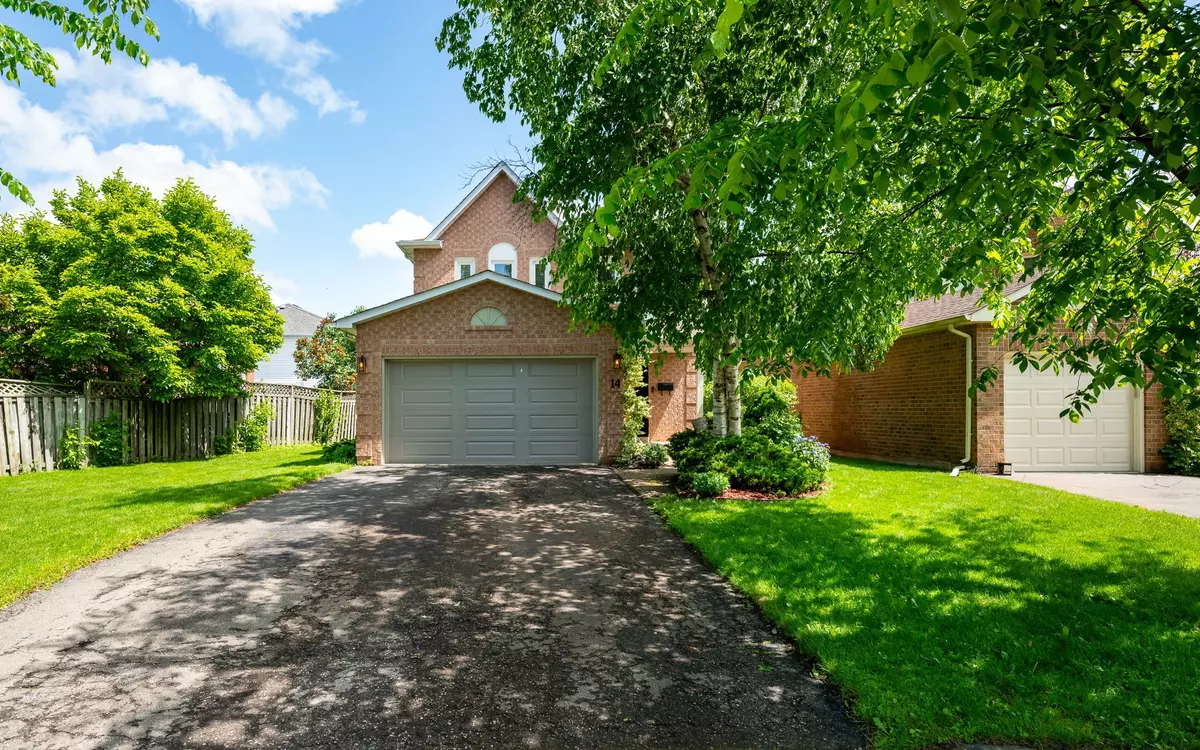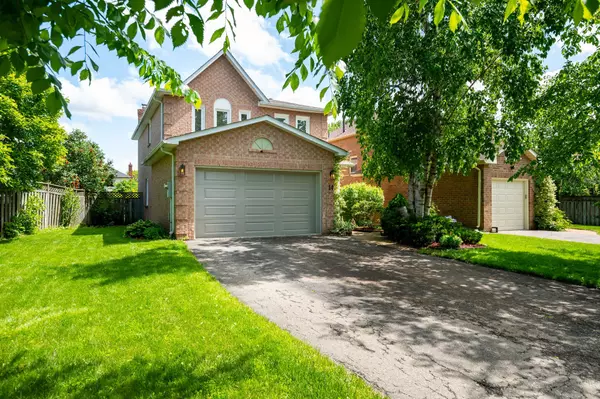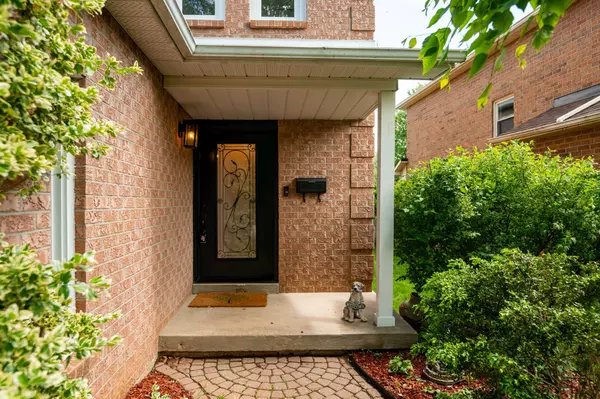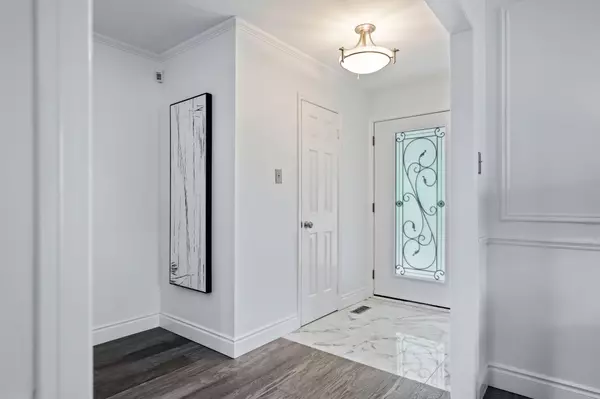$1,095,000
$999,999
9.5%For more information regarding the value of a property, please contact us for a free consultation.
4 Beds
4 Baths
SOLD DATE : 07/31/2024
Key Details
Sold Price $1,095,000
Property Type Single Family Home
Sub Type Detached
Listing Status Sold
Purchase Type For Sale
Approx. Sqft 1500-2000
Subdivision Heart Lake East
MLS Listing ID W8384278
Sold Date 07/31/24
Style 2-Storey
Bedrooms 4
Annual Tax Amount $5,196
Tax Year 2024
Property Sub-Type Detached
Property Description
The EPITOME of privacy. Discovered on a quiet cul de sac, this glorious 4 Bedroom 4 Bathroom home sits on a reverse pie oversized lot - 52' x 137', steps away from the Heart Lake Conservation. Enter into the Grand Foyer as you are greeted by the expansive Living Room, followed by the elegant Dining Room and finished with the charming Family Room featuring your very own wood-burning fireplace. Engineered Hardwood throughout the main floor effortlessly leading you into the fabulously renovated kitchen including white shaker cabinets, quartz countertops and stainless steel appliances. The airy entertainers kitchen presents a walk-out to the private backyard highlighting your very own in-ground pool. Upstairs holds 4 spacious -bedrooms, including a primary with a 4 pc ensuite and a W/I closet. Fully renovated basement features a large rec area, along with a 4 pc bathroom. Prime Location, steps away from Esker Lake Trail, Donelly Park, Turnberry Golf Club, 410 and more.
Location
Province ON
County Peel
Community Heart Lake East
Area Peel
Rooms
Family Room Yes
Basement Finished
Kitchen 1
Interior
Interior Features Central Vacuum
Cooling Central Air
Exterior
Parking Features Private Double
Garage Spaces 2.0
Pool Inground
Roof Type Unknown
Lot Frontage 52.0
Lot Depth 137.0
Total Parking Spaces 6
Building
Foundation Unknown
Read Less Info
Want to know what your home might be worth? Contact us for a FREE valuation!

Our team is ready to help you sell your home for the highest possible price ASAP
"My job is to find and attract mastery-based agents to the office, protect the culture, and make sure everyone is happy! "






