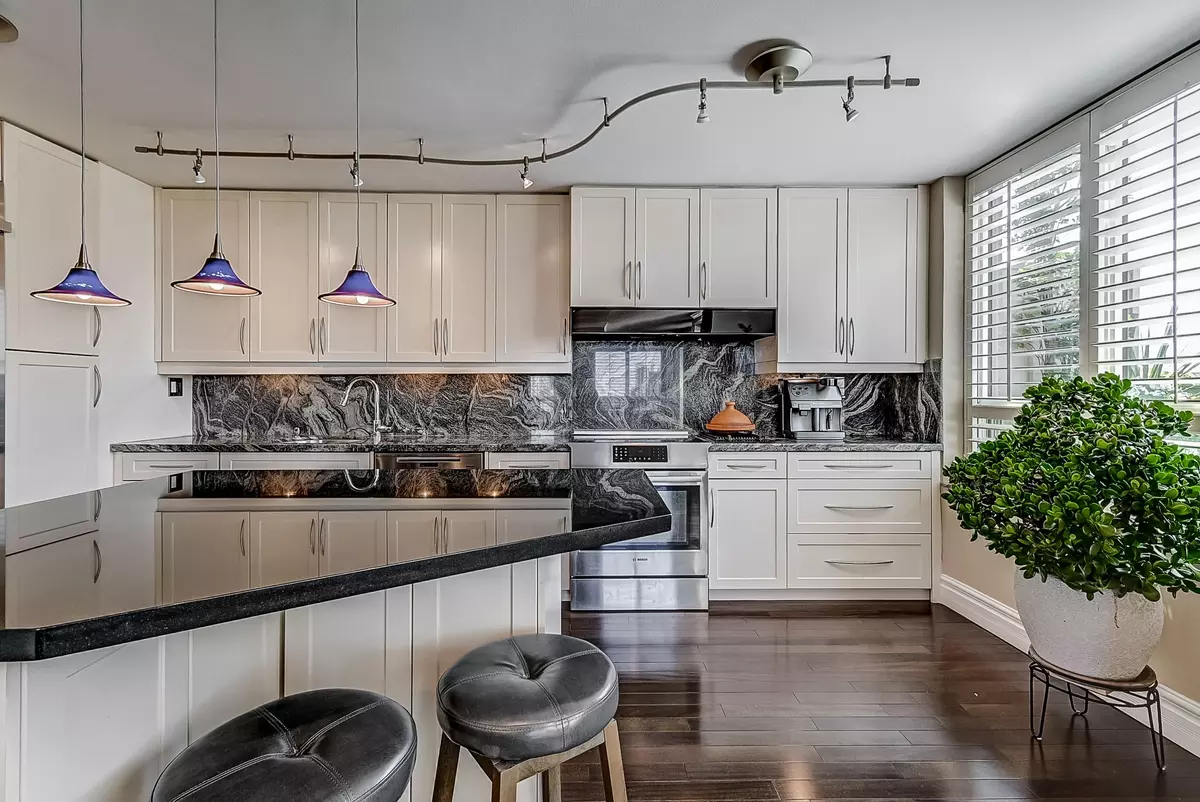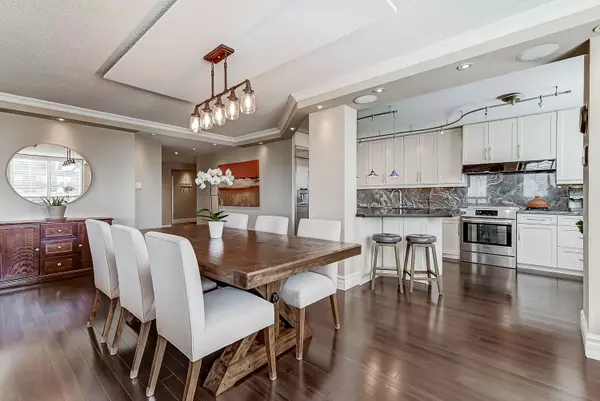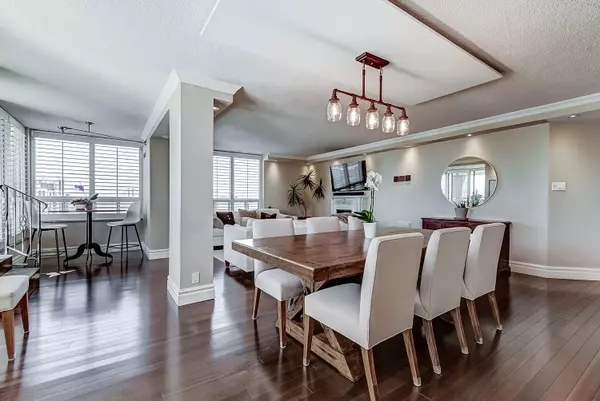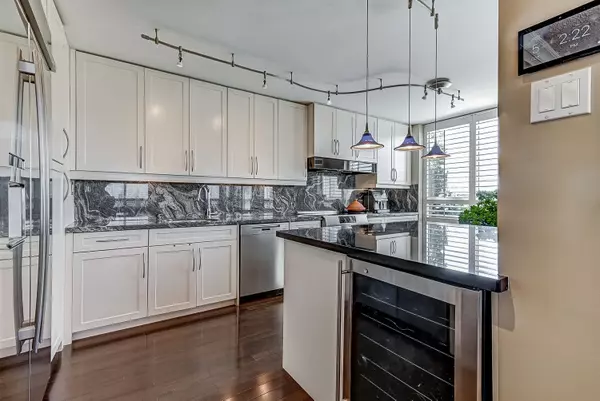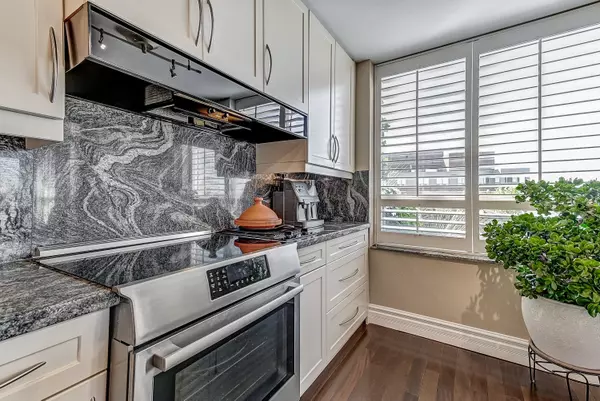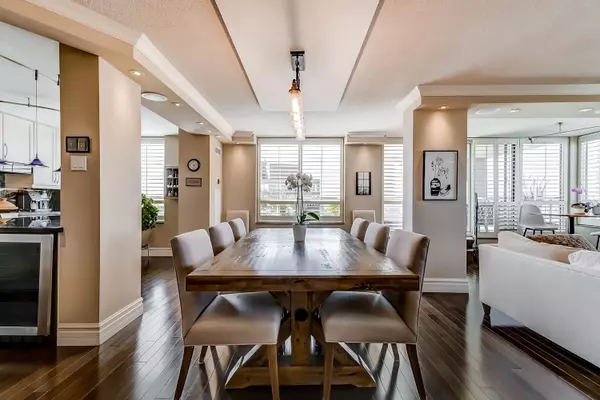$1,129,000
$1,099,000
2.7%For more information regarding the value of a property, please contact us for a free consultation.
2 Beds
2 Baths
SOLD DATE : 07/15/2024
Key Details
Sold Price $1,129,000
Property Type Condo
Sub Type Condo Apartment
Listing Status Sold
Purchase Type For Sale
Approx. Sqft 1600-1799
Subdivision Flemingdon Park
MLS Listing ID C8400214
Sold Date 07/15/24
Style Apartment
Bedrooms 2
HOA Fees $1,423
Annual Tax Amount $3,371
Tax Year 2024
Property Sub-Type Condo Apartment
Property Description
Gorgeous 2BR 2Bath open concept, corner penthouse with incredible views of downtown Toronto. Featuring: over 2000 sq ft of total living area, including the gorgeous 300 sq ft terrace; stunning kitchen with granite counters & slab backsplash, stainless steel appliances, including a Bosch induction stove & JennAir Fridge, island with wine fridge, pendant lighting & bar seating; hardwood floors; pocket doors; pot lights; crown molding; California shutters on all windows; and an a comprehensive smart home automation system, installed in every room including the terrace. The large primary BR boasts an over sized, 4-pc ensuite with custom built-in closets, granite counters, slate floors, a huge shower with bench & multiple showerheads. It even has a wall mounted TV! The 2nd Bedroom, with berber carpet, doubles as a theatre room with a remote controlled, drop-down screen & projector. The 3-piece bath was completely renovated in 2021. Large laundry/utility room with family-size front-load washer & dryer, sink, and lots of storage. 205 Wynford is a very well managed building, with a healthy reserve fund and low maintenance fees. It offers 24-hour security at gatehouse, indoor visitor parking and a long list of amenities. Lobby and corridors were beautifully reno'd in 2018. Electric vehicle charging stations coming soon! Part of the Wynford/Concorde corridor, this is a fantastic location surrounded by miles of trails, with new Eglinton Crosstown LRT right at your door; and in walking distance to shopping plaza.
Location
Province ON
County Toronto
Community Flemingdon Park
Area Toronto
Zoning Residential
Rooms
Family Room No
Basement None
Kitchen 1
Interior
Interior Features None
Cooling Central Air
Fireplaces Type Other
Laundry Ensuite, Laundry Room, Sink
Exterior
Parking Features Underground
Garage Spaces 2.0
Amenities Available Gym, Indoor Pool, Party Room/Meeting Room, Tennis Court, Visitor Parking, Concierge
View City, Trees/Woods, Golf Course, Skyline, Water, Park/Greenbelt, Clear
Roof Type Unknown
Exposure South West
Total Parking Spaces 2
Building
Locker Owned
Others
Pets Allowed Restricted
Read Less Info
Want to know what your home might be worth? Contact us for a FREE valuation!

Our team is ready to help you sell your home for the highest possible price ASAP
"My job is to find and attract mastery-based agents to the office, protect the culture, and make sure everyone is happy! "

