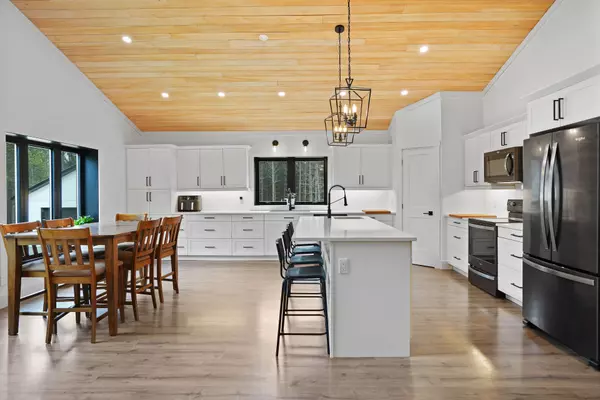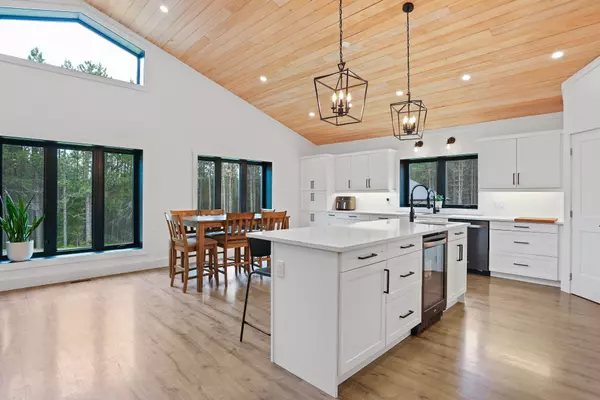$880,000
$885,000
0.6%For more information regarding the value of a property, please contact us for a free consultation.
5 Beds
3 Baths
25 Acres Lot
SOLD DATE : 07/17/2024
Key Details
Sold Price $880,000
Property Type Single Family Home
Sub Type Detached
Listing Status Sold
Purchase Type For Sale
Approx. Sqft 1500-2000
MLS Listing ID X8437790
Sold Date 07/17/24
Style Bungalow-Raised
Bedrooms 5
Annual Tax Amount $8,574
Tax Year 2024
Lot Size 25.000 Acres
Property Sub-Type Detached
Property Description
Acreage - Love is what makes a home, and this country charmer was built with it. This stunning property features a 600-foot covered deck, providing the perfect space to relax and take in the breathtaking views. The private driveway offers seclusion and convenience, while the main floor laundry adds a touch of practicality to everyday living. Step into the modern kitchen with quartz countertops and a built-in beverage fridge, perfect for entertaining. The open concept layout with vaulted ceilings in the main room, kitchen, and dining area creates a spacious and inviting atmosphere.This home is a nature lover's paradise, abutting crown land and boasting a forest with 30,000 trees planted in 1991. The solid construction of Insulated Concrete Form (ICF) floor to ceiling and the basement with heated floors radiating throughout the house ensure year-round comfort and energy efficiency. Enjoy the luxury of central air conditioning and an outdoor wood stove with propane backup, offering both comfort and sustainability. The 28x32 garage provides ample storage space, while the property offers plenty of room for hydro hookups, including primary underground power and two additional 200 amp services for potential development, such as building a pool. With 9-foot ceilings in the basement, the possibilities are endless for customizing this space to suit your lifestyle. Don't miss out on the opportunity to make this exceptional property your own!
Location
Province ON
County Hastings
Area Hastings
Zoning RU
Rooms
Family Room Yes
Basement Finished, Full
Kitchen 1
Separate Den/Office 1
Interior
Interior Features Primary Bedroom - Main Floor
Cooling Central Air
Exterior
Parking Features Private
Garage Spaces 3.0
Pool None
Roof Type Metal
Lot Frontage 192.71
Lot Depth 623.12
Total Parking Spaces 9
Building
Foundation Concrete, Insulated Concrete Form
Read Less Info
Want to know what your home might be worth? Contact us for a FREE valuation!

Our team is ready to help you sell your home for the highest possible price ASAP
"My job is to find and attract mastery-based agents to the office, protect the culture, and make sure everyone is happy! "






