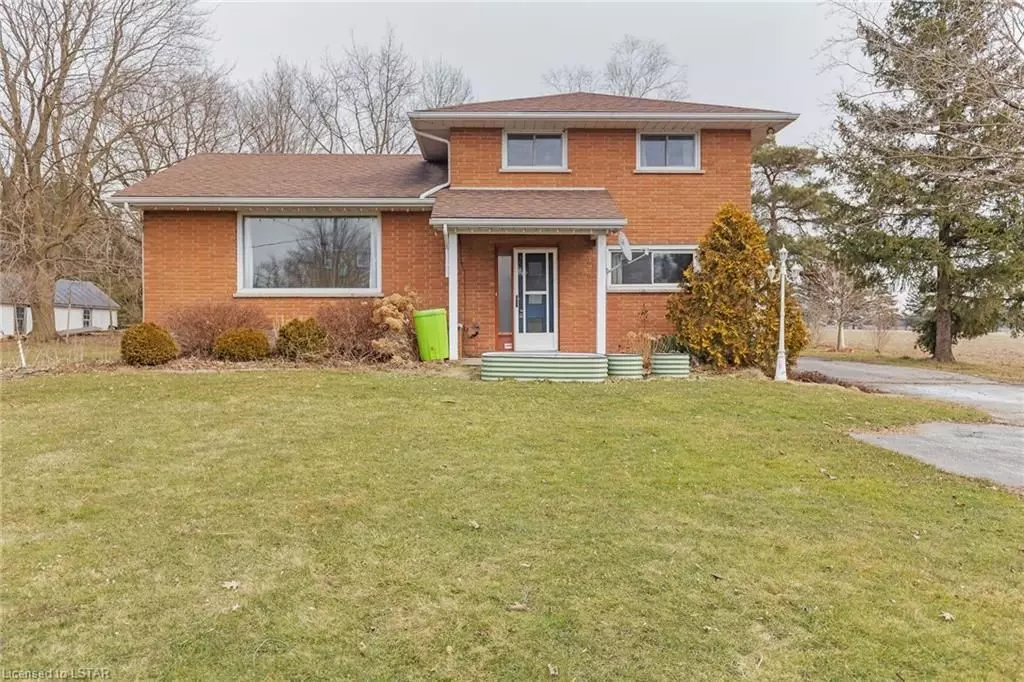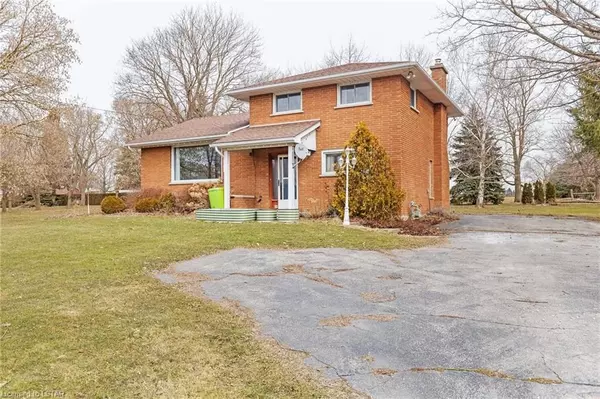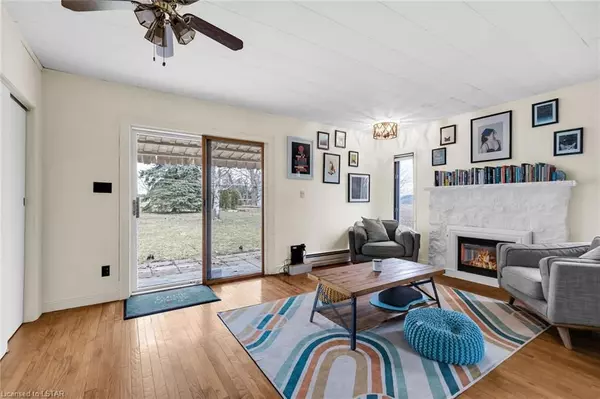$575,000
$599,900
4.2%For more information regarding the value of a property, please contact us for a free consultation.
3 Beds
2 Baths
2,099 SqFt
SOLD DATE : 05/24/2024
Key Details
Sold Price $575,000
Property Type Single Family Home
Sub Type Detached
Listing Status Sold
Purchase Type For Sale
Square Footage 2,099 sqft
Price per Sqft $273
Subdivision Uniondale
MLS Listing ID X8257238
Sold Date 05/24/24
Style Other
Bedrooms 3
Annual Tax Amount $3,093
Tax Year 2023
Property Sub-Type Detached
Property Description
Escape the hustle and bustle of city life and immerse yourself in the tranquility of country living at this charming 3 bedroom, 2 bathroom home. Situated just a short drive away from St. Marys, Stratford, Woodstock, London and Ingersoll. This property offers the perfect balance of convenience and seclusion. Step inside to discover a spacious eat-in country kitchen, ideal for cooking meals while taking in the picturesque views of your surroundings. After dinner, cozy up by the fireplace in the family room or relax on the outdoor patio as you breathe in that clean, fresh country air. A spacious living room featuring new flooring that adds a touch of elegance. Most of the house has been freshly painted, giving it a clean and modern feel. New Luxury Vinyl Laminate Flooring installed in kitchen, living room, bedrooms and main bathroom. This property sits on a large lot, perfect for those with a green thumb eager to showcase their gardening skills. With lots of parking, you'll never have to worry about finding space. Don't miss out on this opportunity to make this peaceful retreat your new home sweet home. Book your showing today!
Location
Province ON
County Oxford
Community Uniondale
Area Oxford
Zoning R1, R1H
Rooms
Family Room No
Basement Full
Kitchen 1
Interior
Interior Features Water Heater, Sump Pump, Central Vacuum
Cooling None
Fireplaces Number 1
Fireplaces Type Family Room
Laundry In Basement
Exterior
Exterior Feature Lighting, Porch
Parking Features Private, Other
Pool None
Community Features Greenbelt/Conservation
Roof Type Asphalt Shingle
Lot Frontage 106.0
Lot Depth 186.0
Exposure East
Total Parking Spaces 5
Building
Foundation Concrete Block
New Construction false
Others
Senior Community No
Read Less Info
Want to know what your home might be worth? Contact us for a FREE valuation!

Our team is ready to help you sell your home for the highest possible price ASAP
"My job is to find and attract mastery-based agents to the office, protect the culture, and make sure everyone is happy! "






