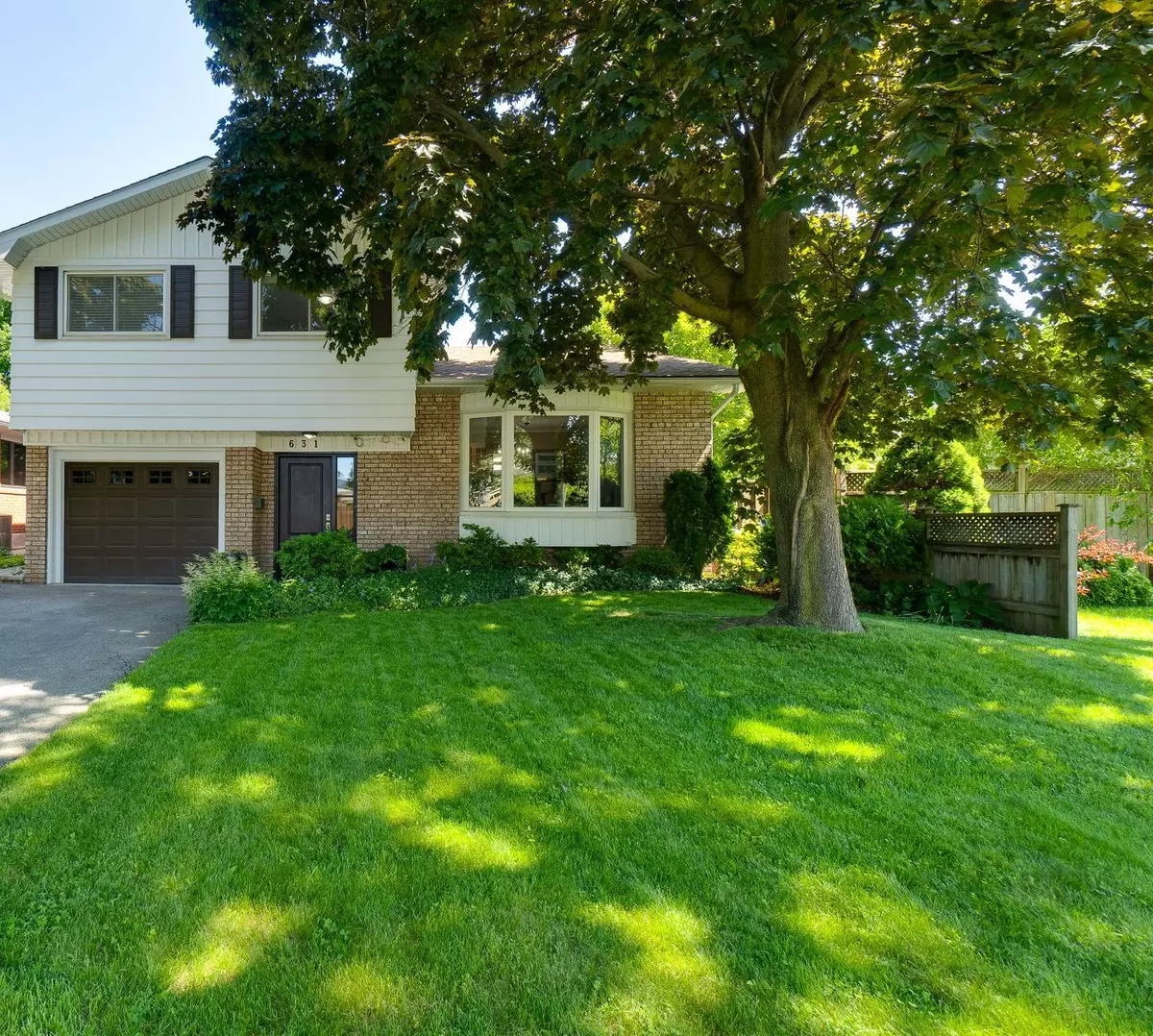$1,325,000
$1,350,000
1.9%For more information regarding the value of a property, please contact us for a free consultation.
4 Beds
4 Baths
SOLD DATE : 08/01/2024
Key Details
Sold Price $1,325,000
Property Type Single Family Home
Sub Type Detached
Listing Status Sold
Purchase Type For Sale
Subdivision Roseland
MLS Listing ID W8393846
Sold Date 08/01/24
Style Sidesplit 4
Bedrooms 4
Annual Tax Amount $4,590
Tax Year 2024
Property Sub-Type Detached
Property Description
An amazing opportunity to live on a quiet, family-friendly crescent, in one of South Burlingtons most desirable neighbourhoods. This lovingly cared for 3+1 Bedrooms, 3.5 Bathrooms offers plenty of space for a growing family. The large bay window provides an abundance of natural light in the open concept living and dining area. Beautiful kitchen with loads of storage space, pot lights, quartz counters, backsplash, and stainless ss appliances. Easy access to the backyard off the kitchen is perfect for entertaining and BBQs. A fully finished basement offers a space for a teenager retreat, extra bedroom, gym or kids play space. Enjoy many hot summer days and nights swimming in your on-ground saltwater pool in this beautiful, fully fenced, private backyard. Pool liner (22), Pool Heater (22), Pump (17). Roof (19), Windows (10). Driveway parking four cars. Close to amazing schools, bus routes, parks, bike paths, public transit, shopping, highway access and more
Location
Province ON
County Halton
Community Roseland
Area Halton
Rooms
Family Room Yes
Basement Finished
Kitchen 1
Separate Den/Office 1
Interior
Interior Features None
Cooling Central Air
Fireplaces Number 1
Fireplaces Type Natural Gas
Exterior
Exterior Feature Deck
Parking Features Private Double
Garage Spaces 1.0
Pool Above Ground
Roof Type Asphalt Shingle
Lot Frontage 45.89
Lot Depth 108.76
Total Parking Spaces 3
Building
Foundation Concrete
Read Less Info
Want to know what your home might be worth? Contact us for a FREE valuation!

Our team is ready to help you sell your home for the highest possible price ASAP
"My job is to find and attract mastery-based agents to the office, protect the culture, and make sure everyone is happy! "






