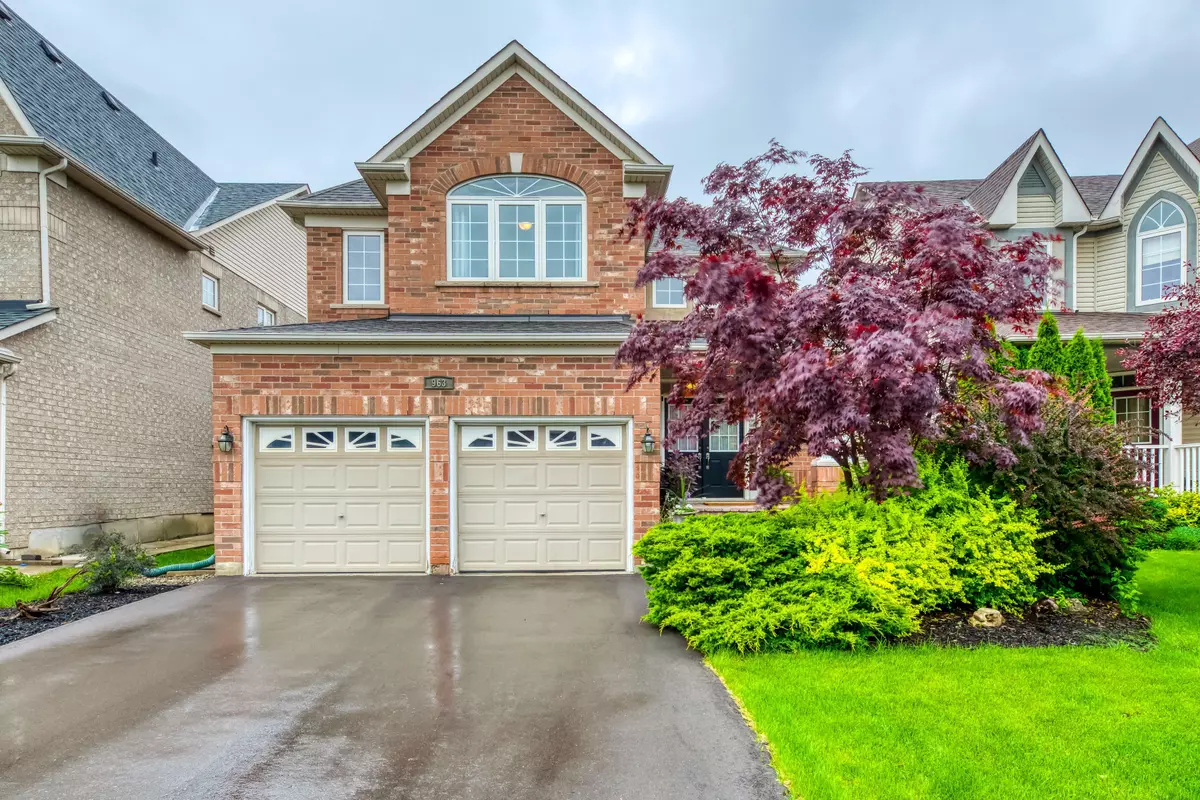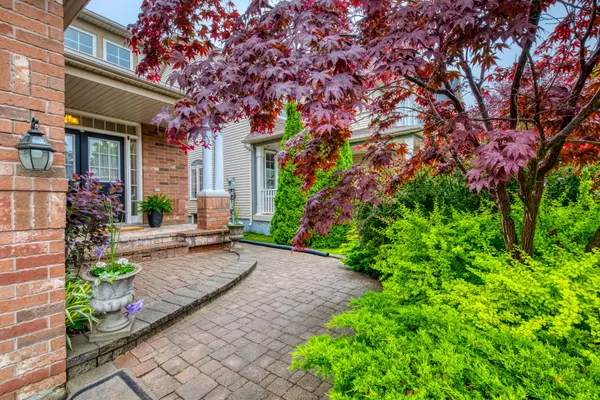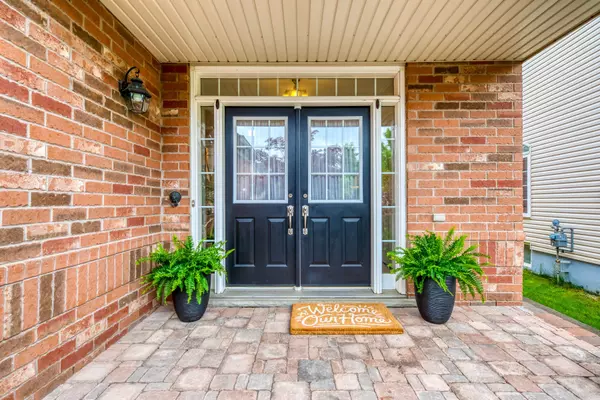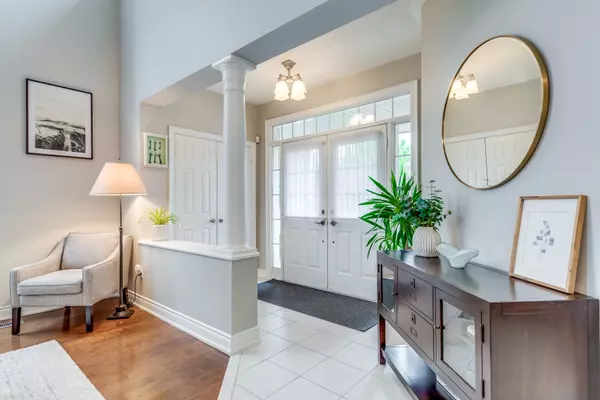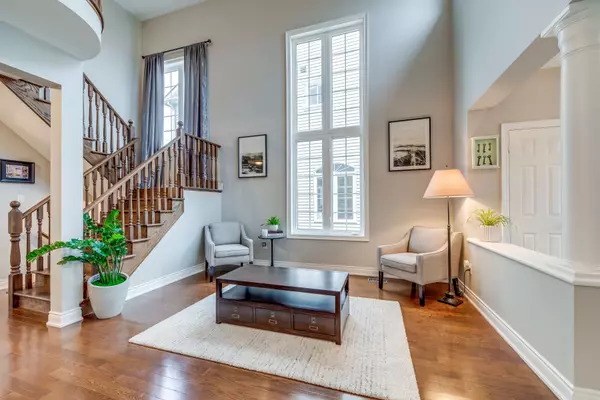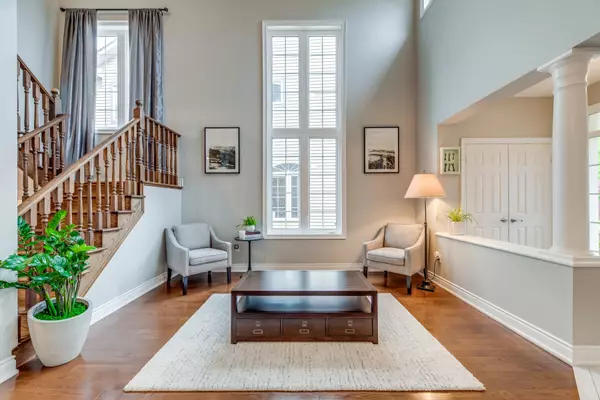$1,680,000
$1,749,900
4.0%For more information regarding the value of a property, please contact us for a free consultation.
4 Beds
3 Baths
SOLD DATE : 08/23/2024
Key Details
Sold Price $1,680,000
Property Type Single Family Home
Sub Type Detached
Listing Status Sold
Purchase Type For Sale
Approx. Sqft 2500-3000
Subdivision Meadowvale Village
MLS Listing ID W8376526
Sold Date 08/23/24
Style 2-Storey
Bedrooms 4
Annual Tax Amount $7,343
Tax Year 2023
Property Sub-Type Detached
Property Description
Welcome to this beautiful Monarch built 4 bedroom, detached 2 storey home with double attached garage in the historic Old Meadowvale Village! Just a short walk to the Port Credit river and conservation park. Close to all amenities including public, catholic and private schools and the Heartland Shopping Centre. Minutes to the 401/410/407/403. A double door entrance brings you to an open concept family room, formal dining room and a beautiful living room. The main floor has hardwood floors and 9 FT ceilings. Beautiful spacious kitchen with S/S appliances which include a Viking gas stove, hood and dishwasher and a KitchenAid fridge. An open concept oak staircase, open to below, leads you upstairs to 4 spacious bedrooms with a skylight in the main ensuite washroom. Two car garage with oversized driveway that would easily fit another 4 cars on the driveway. Beautifully landscaped backyard with no rear facing neighbors for the ultimate private backyard. Gas line for BBQ.
Location
Province ON
County Peel
Community Meadowvale Village
Area Peel
Rooms
Family Room Yes
Basement Unfinished
Kitchen 1
Interior
Interior Features Other
Cooling Central Air
Exterior
Parking Features Private Double
Garage Spaces 2.0
Pool None
Roof Type Shingles
Lot Frontage 41.5
Lot Depth 131.23
Total Parking Spaces 6
Building
Foundation Concrete
Read Less Info
Want to know what your home might be worth? Contact us for a FREE valuation!

Our team is ready to help you sell your home for the highest possible price ASAP
"My job is to find and attract mastery-based agents to the office, protect the culture, and make sure everyone is happy! "

