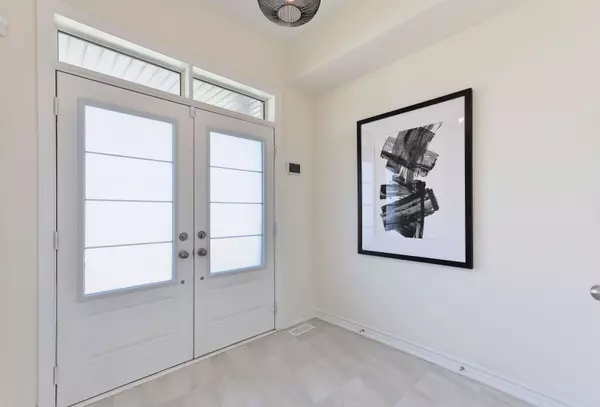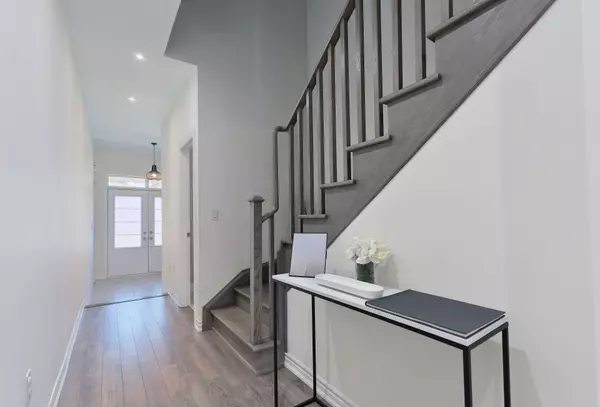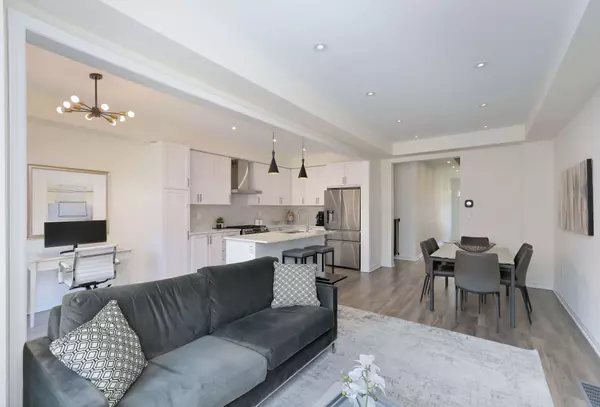$1,185,000
$1,219,000
2.8%For more information regarding the value of a property, please contact us for a free consultation.
3 Beds
4 Baths
SOLD DATE : 08/01/2024
Key Details
Sold Price $1,185,000
Property Type Condo
Sub Type Att/Row/Townhouse
Listing Status Sold
Purchase Type For Sale
Approx. Sqft 1500-2000
Subdivision Kleinburg
MLS Listing ID N8329204
Sold Date 08/01/24
Style 2-Storey
Bedrooms 3
Annual Tax Amount $3,531
Tax Year 2023
Property Sub-Type Att/Row/Townhouse
Property Description
Nestled within a new community, this exquisite 3-bdrm townhome invites you to indulge in the ultimate blend of comfort & sophistication. Be greeted by a seamless fusion of style & functionality. The neutral color palette harmonizes effortlessly with modern light fixtures, creating a stylish ambiance. Its open-concept main floor, where coffered ceilings & Feature Wall c/w B/I Elec Fireplace beckon you to unwind. The kitchen, c/w a centre island & S/S Appliances. W/O from breakfast area onto your private patio, where endless possibilities for outdoor enjoyment await. W/ a cleverly designed in-btwn lvl providing a closet & garage access. Upstairs, in addition to the Lndry rm you'll find 3 beautifully appointed bdrms, while the finished basement provides a versatile space for entertaining or simply unwinding. The allure of Kleinburg extends beyond your front door, as part of a vibrant new community, you'll soon enjoy a wealth of amenities coming soon.
Location
Province ON
County York
Community Kleinburg
Area York
Rooms
Family Room No
Basement Finished, Full
Kitchen 1
Interior
Interior Features Water Heater
Cooling Central Air
Fireplaces Number 1
Fireplaces Type Electric
Exterior
Exterior Feature Patio
Parking Features Private
Garage Spaces 1.0
Pool None
Roof Type Asphalt Shingle
Lot Frontage 20.01
Lot Depth 101.71
Total Parking Spaces 3
Building
Foundation Poured Concrete
Others
Security Features Alarm System
ParcelsYN No
Read Less Info
Want to know what your home might be worth? Contact us for a FREE valuation!

Our team is ready to help you sell your home for the highest possible price ASAP
"My job is to find and attract mastery-based agents to the office, protect the culture, and make sure everyone is happy! "






