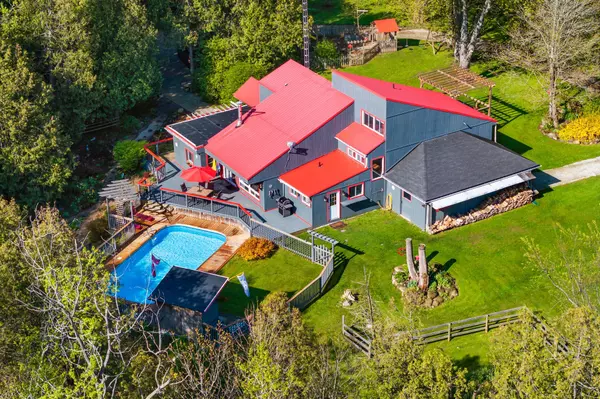$1,500,000
$1,499,900
For more information regarding the value of a property, please contact us for a free consultation.
3 Beds
3 Baths
10 Acres Lot
SOLD DATE : 08/08/2024
Key Details
Sold Price $1,500,000
Property Type Single Family Home
Sub Type Detached
Listing Status Sold
Purchase Type For Sale
Approx. Sqft 1500-2000
Subdivision Rural Erin
MLS Listing ID X8344006
Sold Date 08/08/24
Style Backsplit 5
Bedrooms 3
Annual Tax Amount $7,986
Tax Year 2023
Lot Size 10.000 Acres
Property Sub-Type Detached
Property Description
This Unique & Stunning Home Is Set On 22 Acres Of Private, Scenic Bliss. Get Ready For Summer Fun With The Inground Pool, & Hot Tub, Entertain Family And Friends On The Expansive Decks, And Enjoy A Multitude Of Outdoor Activities Including Gardening In Your Own Greenhouse, Walking Or Horse Back Riding On Acres Of Trails. Also Features A Large Multi-Stall Barn With Loft Space Above And A Detached Garage/Workshop. Inside This 3 Bedroom, 3 Bathroom Home, Abundant With Character and Charm, Are Many Amazing Features Including Cathedral Ceilings, Large Sitting Room Off Of Primary Bedroom, Main Floor Laundry & More. Perfectly Situated Minutes To Hillsburgh, Fergus Or Orangeville Shopping. A True Gem!
Location
Province ON
County Wellington
Community Rural Erin
Area Wellington
Zoning A
Rooms
Family Room Yes
Basement Partial Basement, Finished
Kitchen 1
Interior
Interior Features Sump Pump, Carpet Free, Central Vacuum, Auto Garage Door Remote, Water Heater, Water Purifier, Water Softener, Workbench, Floor Drain
Cooling Window Unit(s)
Exterior
Exterior Feature Hot Tub, Porch, Deck, Private Pond, Year Round Living
Parking Features Private
Garage Spaces 1.0
Pool Inground
View Trees/Woods, Pool, Forest, Garden
Roof Type Metal
Lot Frontage 441.0
Lot Depth 2188.38
Total Parking Spaces 7
Building
Foundation Concrete Block
Read Less Info
Want to know what your home might be worth? Contact us for a FREE valuation!

Our team is ready to help you sell your home for the highest possible price ASAP
"My job is to find and attract mastery-based agents to the office, protect the culture, and make sure everyone is happy! "






