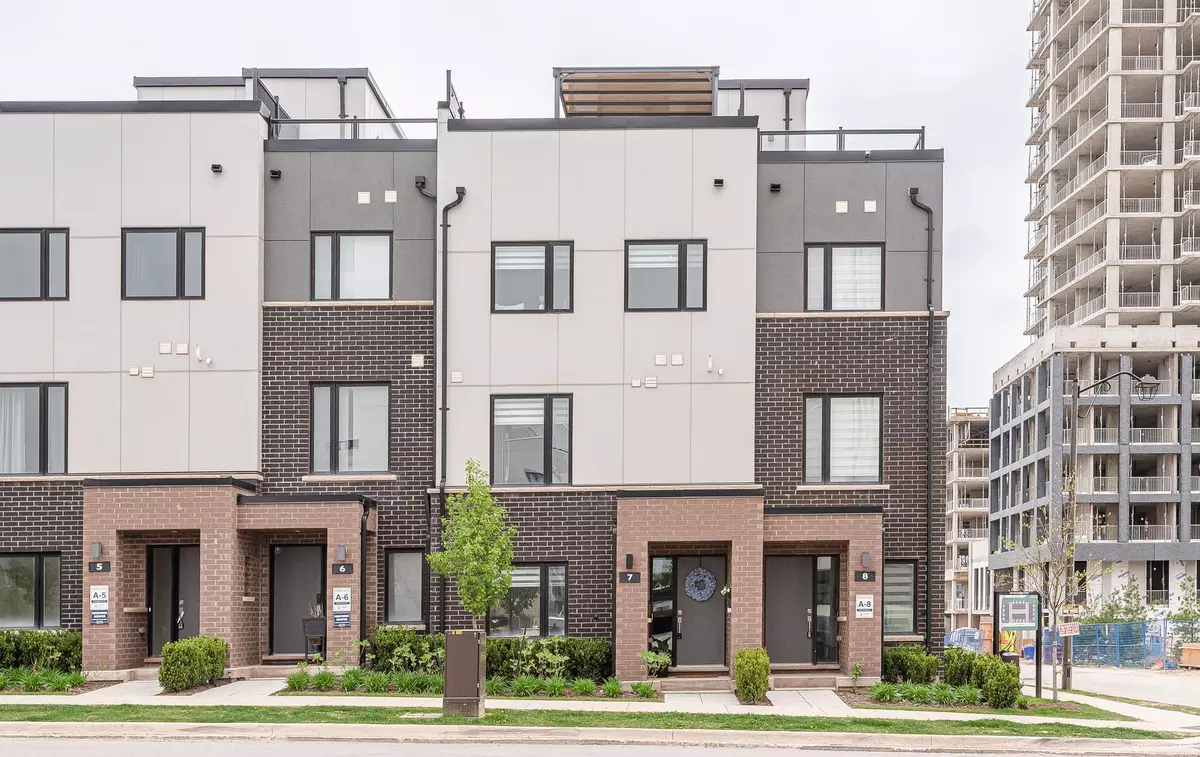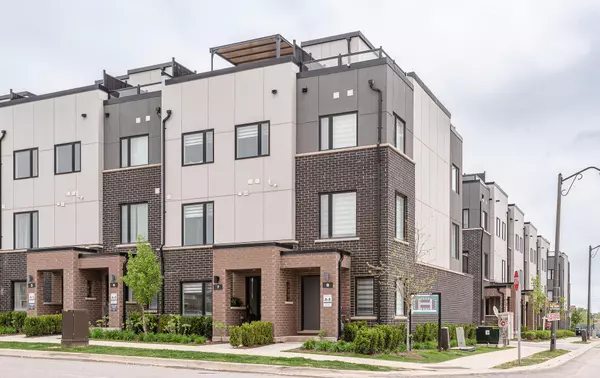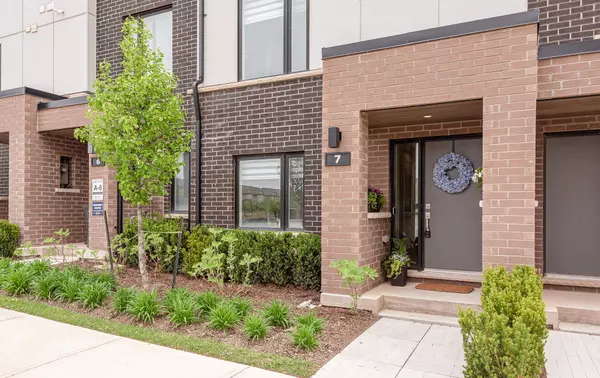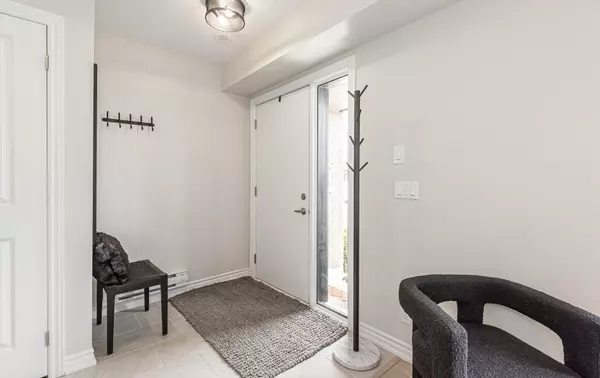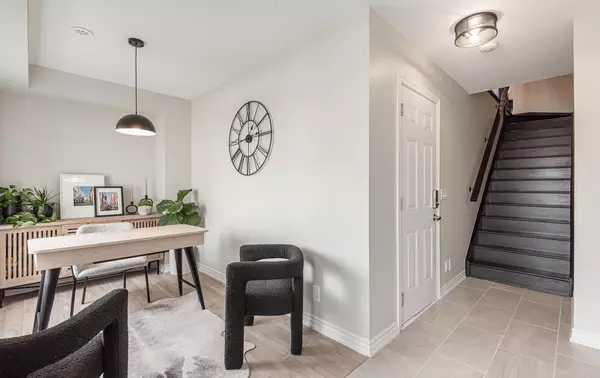$1,018,000
$999,999
1.8%For more information regarding the value of a property, please contact us for a free consultation.
3 Beds
3 Baths
SOLD DATE : 08/29/2024
Key Details
Sold Price $1,018,000
Property Type Condo
Sub Type Att/Row/Townhouse
Listing Status Sold
Purchase Type For Sale
Approx. Sqft 1500-2000
Subdivision Uptown Core
MLS Listing ID W8344312
Sold Date 08/29/24
Style 3-Storey
Bedrooms 3
Annual Tax Amount $1,825
Tax Year 2023
Property Sub-Type Att/Row/Townhouse
Property Description
Spectacular Townhome! Immaculate Condition! Ultra Modern, $100K in Upgrades! Herringbone Hardwood Flooring on Main Level! Matching Backsplash, High End Stainless Steel Appliances & Matching Hood Fan! Added Centre Island, Quartz Countertops, Breakfast Bar, Open Concept, 9 Ft Ceilings, Cozy Built In Electric Fireplace! Main Floor Laundry Area Off Kitchen! Stunning Dark Staircases w/ Wrought Iron! Hardwood in All 3 Bedrooms, 2.5 Baths, Primary Bedroom Features 3pc Bath + Walk in Closet With Custom California Organizers. Amazing Roof Top Terrace With Multiple Wrap Around Areas For Entertaining! Gas Hook Up! Roof Top Furniture Negotiable Separately Double Tandem Garage For 2 Vehicles, Already Equipped with EV Charger For an Electric Vehicle, Two Different Heating/ Cooling Zones on Main & Upper Levels. On Entrance Level An Ideal Office! CAC, Custom Motorized Blinds. Minutes To HWYS 407/403. 1629 SQFT (Floor Plan Attached Shows 10++
Location
Province ON
County Halton
Community Uptown Core
Area Halton
Rooms
Family Room No
Basement None
Kitchen 1
Interior
Interior Features Other
Cooling Central Air
Exterior
Parking Features None
Garage Spaces 2.0
Pool None
Roof Type Asphalt Shingle
Lot Frontage 11.84
Total Parking Spaces 2
Building
Foundation Concrete
Read Less Info
Want to know what your home might be worth? Contact us for a FREE valuation!

Our team is ready to help you sell your home for the highest possible price ASAP
"My job is to find and attract mastery-based agents to the office, protect the culture, and make sure everyone is happy! "

