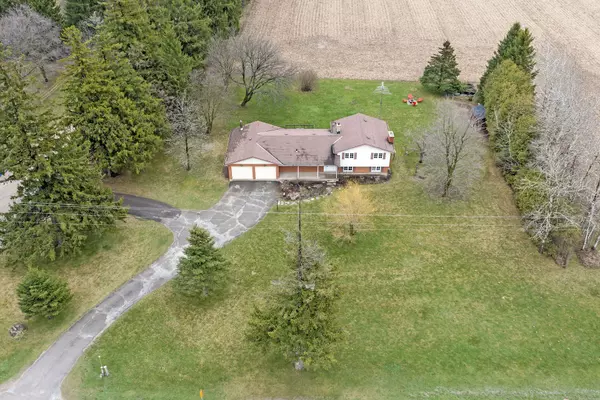$1,125,000
$1,219,000
7.7%For more information regarding the value of a property, please contact us for a free consultation.
4 Beds
2 Baths
0.5 Acres Lot
SOLD DATE : 06/24/2024
Key Details
Sold Price $1,125,000
Property Type Single Family Home
Sub Type Detached
Listing Status Sold
Purchase Type For Sale
Approx. Sqft 1100-1500
Subdivision Rural Erin
MLS Listing ID X8378016
Sold Date 06/24/24
Style Sidesplit 4
Bedrooms 4
Annual Tax Amount $5,384
Tax Year 2023
Lot Size 0.500 Acres
Property Sub-Type Detached
Property Description
I can see for miles and miles, and you will too at this sensational property with LOTS OF UPDATES!!. Conveniently situated with 2 driveways, is this fabulous, freshly painted sidesplit bungalow. Bright with all new windows and exterior doors and inviting is the name of the game here with a lovely kitchen, living and dining room with a walkout to the composite deck with metal railings. Room for everyone upstairs with 3 spacious bedrooms and a sensational brand new bathroom. Downstairs is it's own cool space with a warm family room with a wood burning fireplace, bedroom and bathroom, plus a kitchenette wired for a fridge and oven. PLUS, the lower level walks right out. Can it get any better? Sure can! Brand new heat pump, furnace and an oversized 2 car garage that is insulated, drywalled and heated by a propane heater to keep all your toys toasty AND almost an acre of beauty with tons of space and a fire pit to sit and watch the star filled skies.
Location
Province ON
County Wellington
Community Rural Erin
Area Wellington
Rooms
Family Room Yes
Basement Unfinished
Kitchen 1
Interior
Interior Features Air Exchanger, Carpet Free, In-Law Capability, Water Heater
Cooling Central Air
Fireplaces Number 1
Fireplaces Type Wood
Exterior
Exterior Feature Deck, Year Round Living
Parking Features Private
Garage Spaces 2.0
Pool None
View Trees/Woods
Roof Type Asphalt Shingle
Lot Frontage 200.0
Lot Depth 197.93
Total Parking Spaces 12
Building
Foundation Concrete
Read Less Info
Want to know what your home might be worth? Contact us for a FREE valuation!

Our team is ready to help you sell your home for the highest possible price ASAP
"My job is to find and attract mastery-based agents to the office, protect the culture, and make sure everyone is happy! "






