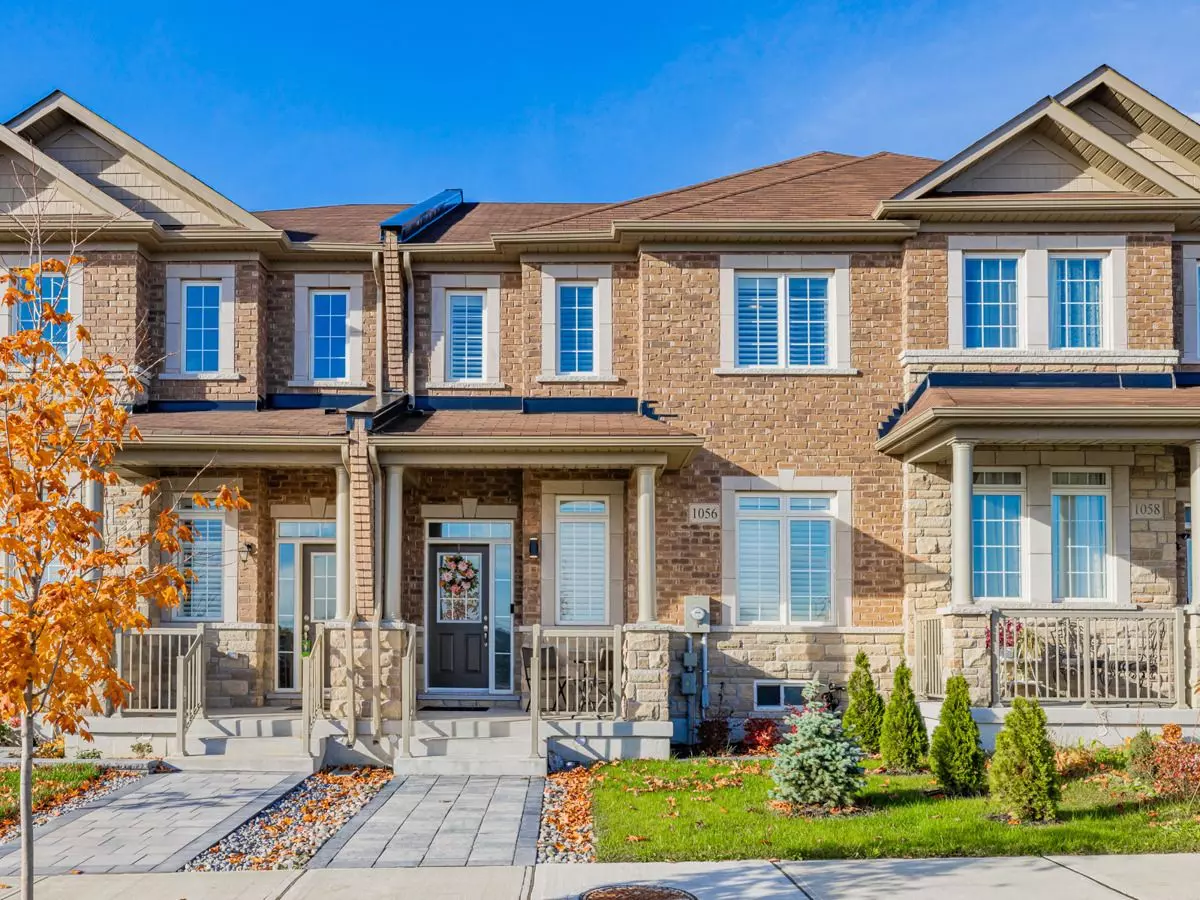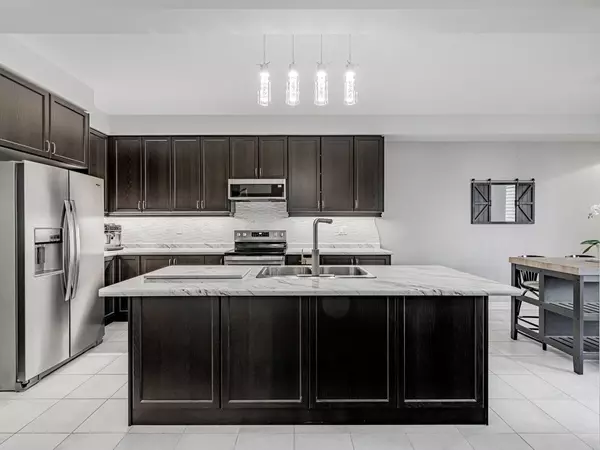$1,010,000
$998,000
1.2%For more information regarding the value of a property, please contact us for a free consultation.
3 Beds
3 Baths
SOLD DATE : 07/24/2024
Key Details
Sold Price $1,010,000
Property Type Condo
Sub Type Att/Row/Townhouse
Listing Status Sold
Purchase Type For Sale
Approx. Sqft 2000-2500
Subdivision Sharon
MLS Listing ID N8374512
Sold Date 07/24/24
Style 2-Storey
Bedrooms 3
Annual Tax Amount $4,737
Tax Year 2024
Property Sub-Type Att/Row/Townhouse
Property Description
Discover your dream home in Sharon Village! This exquisite 3-bedroom, 3-bathroom townhouse offers over 2,000 sqft of luxurious living space. The open concept layout connects the modern living with feature wall, spacious dining, and oversized kitchen, featuring ample counter space and stainless steel appliances. Convenient laundry room on upper level. Private backyard with interlock, complemented by direct access to double car garage with electric charger rough-in. Located directly in front of Radial Line Park and steps from the scenic Sharon Trail, this home is perfect for outdoor enthusiasts. Its also close to top-rated schools, shopping plazas, and essential amenities, with quick access to Highway 404 and the GO Train station. Move-in ready with modern finishes, abundant natural light, and a family-friendly neighborhood, this townhouse is an exceptional find.
Location
Province ON
County York
Community Sharon
Area York
Rooms
Family Room Yes
Basement Unfinished
Kitchen 1
Interior
Interior Features Water Softener, Rough-In Bath, ERV/HRV, Auto Garage Door Remote
Cooling Central Air
Exterior
Parking Features None
Garage Spaces 2.0
Pool None
Roof Type Asphalt Shingle
Lot Frontage 21.98
Lot Depth 103.35
Total Parking Spaces 2
Building
Foundation Poured Concrete
Read Less Info
Want to know what your home might be worth? Contact us for a FREE valuation!

Our team is ready to help you sell your home for the highest possible price ASAP
"My job is to find and attract mastery-based agents to the office, protect the culture, and make sure everyone is happy! "






