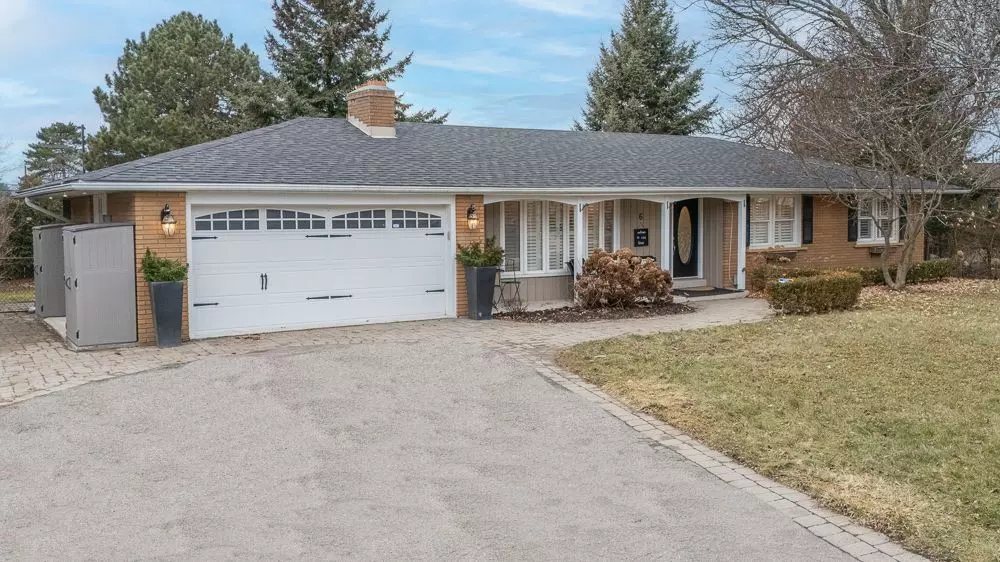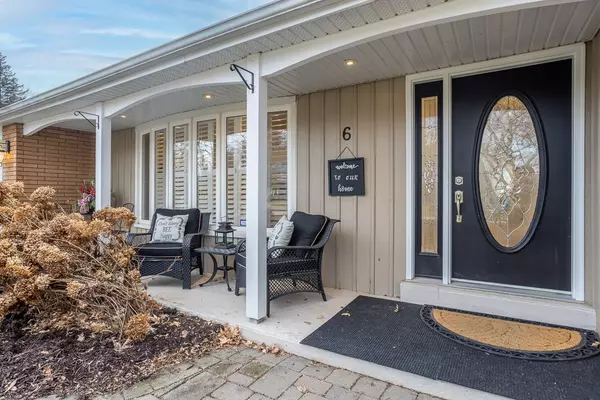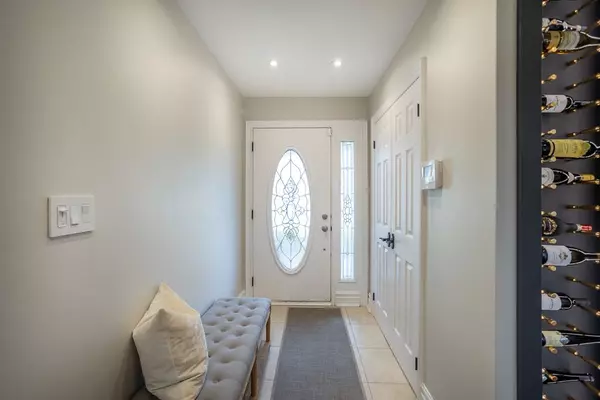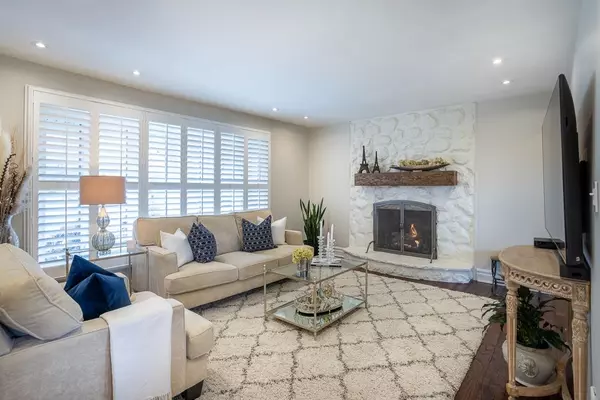$1,390,000
$1,449,000
4.1%For more information regarding the value of a property, please contact us for a free consultation.
3 Beds
2 Baths
SOLD DATE : 07/18/2024
Key Details
Sold Price $1,390,000
Property Type Single Family Home
Sub Type Detached
Listing Status Sold
Purchase Type For Sale
Subdivision Sharon
MLS Listing ID N8238552
Sold Date 07/18/24
Style Bungalow
Bedrooms 3
Annual Tax Amount $5,221
Tax Year 2023
Property Sub-Type Detached
Property Description
Discover the allure of this radiant executive bungalow nestled in Sharon, boasting a spacious cedar-lined lot that exudes charm and tranquility. The kitchen has been thoughtfully updated, featuring a sizable quartz center island, a beverage center, and a discreet microwave drawer, all complemented by ample storage. Step out from the kitchen onto the deck, where you can relish the enchanting westward views of the sunset over the meticulously landscaped fenced garden. The living room offers a cozy retreat with a fireplace and expansive windows, inviting an abundance of natural light. Delight in meals in the dining room, complete with built-in display and storage, creating an elegant and organized space. A main-floor mudroom provides seamless access to the garage, the garden, and the main-floor laundry area, ensuring convenience in your daily routine. The main floor primary suite features an ensuite and walk in closet. The basement unfolds additional living space and a generously sized storage room.
Location
Province ON
County York
Community Sharon
Area York
Rooms
Family Room Yes
Basement Finished
Main Level Bedrooms 2
Kitchen 1
Interior
Interior Features Primary Bedroom - Main Floor
Cooling Central Air
Exterior
Parking Features Private
Garage Spaces 2.0
Pool None
Roof Type Shingles
Lot Frontage 80.5
Lot Depth 203.2
Total Parking Spaces 8
Building
Lot Description Irregular Lot
Foundation Block
Others
Senior Community Yes
Read Less Info
Want to know what your home might be worth? Contact us for a FREE valuation!

Our team is ready to help you sell your home for the highest possible price ASAP
"My job is to find and attract mastery-based agents to the office, protect the culture, and make sure everyone is happy! "






