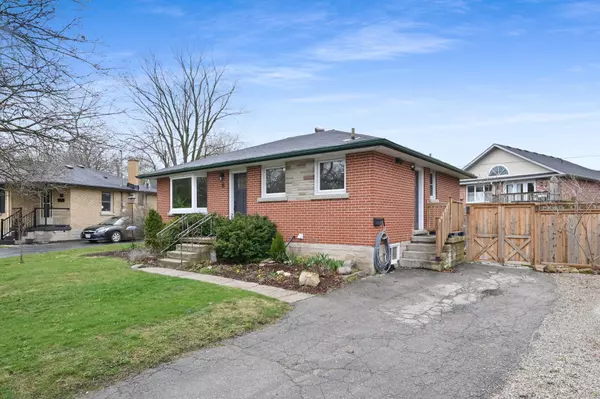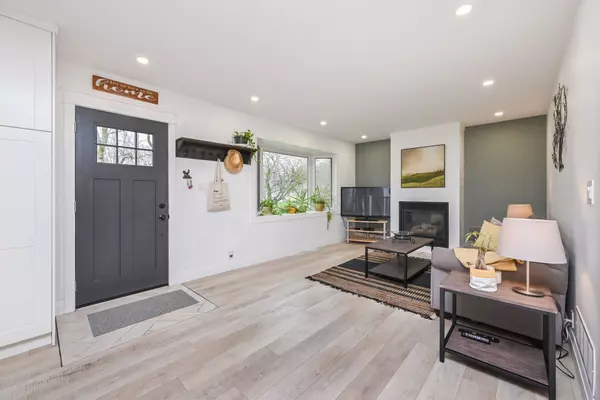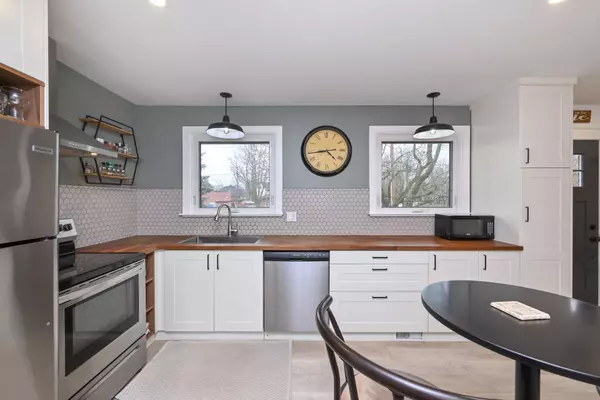$805,000
$839,000
4.1%For more information regarding the value of a property, please contact us for a free consultation.
3 Beds
2 Baths
SOLD DATE : 08/22/2024
Key Details
Sold Price $805,000
Property Type Single Family Home
Sub Type Detached
Listing Status Sold
Purchase Type For Sale
Subdivision Exhibition Park
MLS Listing ID X8340184
Sold Date 08/22/24
Style Bungalow
Bedrooms 3
Annual Tax Amount $4,129
Tax Year 2023
Property Sub-Type Detached
Property Description
Elegant brick bungalow located in the desirable Exhibition Park neighborhood. With its captivating curb appeal, this home occupies a generous, fenced pie-shaped lot with ample parking. Inside, discover a tastefully updated, modern open-concept design. The welcoming living room showcases a gas fireplace, recessed lighting, and a grand bay window, all set against gorgeous flooring. The kitchen is a culinary haven, featuring pristine white cabinetry, stainless steel appliances, chic wood countertops, a standout tile backsplash, built-in wooden shelves, two expansive windows, and a spacious pantry. The primary bedroom provides a tranquil escape with recessed lighting and a custom wall closet, while the second bedroom overlooks the backyard for Added convenience. The stylish main floor bathroom has been thoughtfully renovated. A charming dining room sets the stage for memorable gatherings and offers access to a deck overlooking the lush backyard retreat. The garden enthusiasts will love the backyard, complete with a 12X16 ft garden shed (built in '23),apricot and cherry trees, raspberry and kiwi bushes, and raised vegetable gardens ready for planting. The finished basement adds more living space with an office and exercise room, a handy cold cellar, utility room, hot water heater and water softener owned (22') and a modern 3-piece bath combined with laundry facilities. The inviting rec room is brightened by recessed lighting and a large window, and a third bedroom rounds off this level. Situated on a tranquil street, this home exudes a warm community atmosphere while being just moments from downtown Guelph's amenities. Enjoy a quick 2-minute walk to the scenic Exhibition Park, offering an arena, baseball field, playground. Nearby, you'll find beautiful walking and biking trails. Downtown Guelph is a short stroll away, featuring restaurants, bakeries, boutique shops, the Go Station, and lively nightlife.
Location
Province ON
County Wellington
Community Exhibition Park
Area Wellington
Zoning R1B
Rooms
Family Room No
Basement Finished, Full
Kitchen 1
Separate Den/Office 1
Interior
Interior Features Primary Bedroom - Main Floor, Water Heater Owned, Water Softener
Cooling Central Air
Fireplaces Number 1
Fireplaces Type Living Room, Natural Gas
Exterior
Exterior Feature Deck, Landscaped
Parking Features Private
Pool None
Roof Type Shingles
Lot Frontage 44.01
Lot Depth 90.1
Total Parking Spaces 4
Building
Foundation Concrete
Read Less Info
Want to know what your home might be worth? Contact us for a FREE valuation!

Our team is ready to help you sell your home for the highest possible price ASAP
"My job is to find and attract mastery-based agents to the office, protect the culture, and make sure everyone is happy! "






