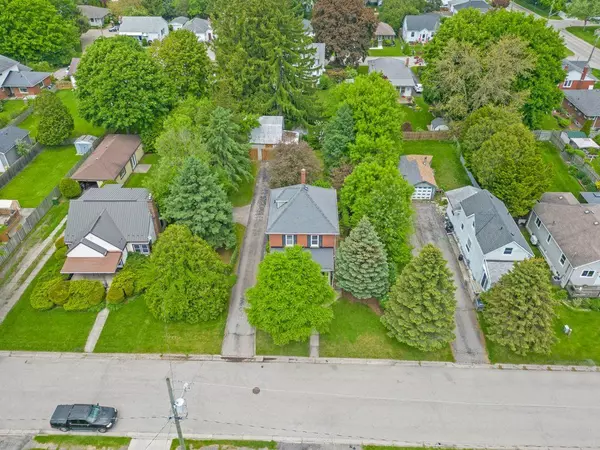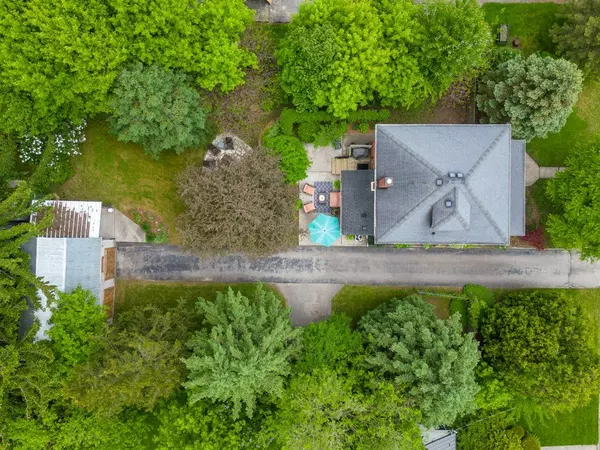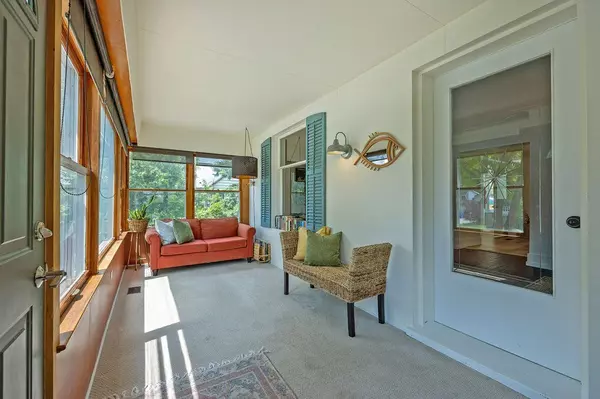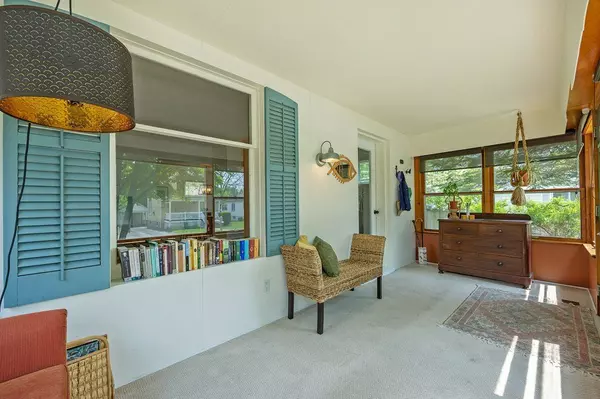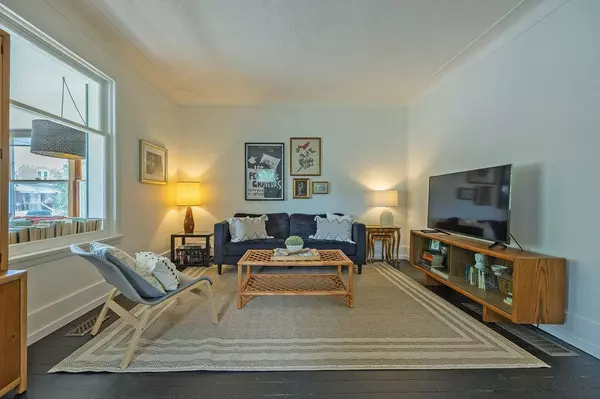$567,000
$569,900
0.5%For more information regarding the value of a property, please contact us for a free consultation.
3 Beds
2 Baths
SOLD DATE : 08/16/2024
Key Details
Sold Price $567,000
Property Type Single Family Home
Sub Type Detached
Listing Status Sold
Purchase Type For Sale
Approx. Sqft 700-1100
Subdivision Sw
MLS Listing ID X8350100
Sold Date 08/16/24
Style 2-Storey
Bedrooms 3
Annual Tax Amount $3,227
Tax Year 2023
Property Sub-Type Detached
Property Description
Get ready to fall in love! This tastefully updated 1.5 storey with double wide lot is situated on a family friendly street and is just a short walk away from Pinafore Park. Stunning landscaping wraps around the home with mature trees, flowers & shrubs framing the property. Inviting curb appeal up front, and private entertaining dream space in the back complete with concrete patio, flagstone fire pit, & 2 bay workshop with concrete floor, hydro, loft space & exterior patio area. The sunroom is a wonderful introduction to the house, greeting you into the living, kitchen (updated 2020) & dining rooms. The back entrance has a conveniently located bbq deck, mudroom, & 2 piece bath. The upper level boasts 3 bedrooms (including the spacious primary) & 4 piece bathroom. The lower level has a cozy recroom, partially finished storage room & laundry/utility room. They say home is where the heart is... with this house, property, and location, we can certainly see why. Welcome Home.
Location
Province ON
County Elgin
Community Sw
Area Elgin
Zoning R2
Rooms
Family Room No
Basement Partially Finished, Full
Kitchen 1
Interior
Interior Features Floor Drain, Storage
Cooling Central Air
Exterior
Exterior Feature Deck, Landscaped, Patio, Porch Enclosed
Parking Features Private
Pool None
View Trees/Woods
Roof Type Shingles
Lot Frontage 82.0
Lot Depth 132.0
Total Parking Spaces 5
Building
Foundation Concrete Block
Others
Security Features Smoke Detector,Carbon Monoxide Detectors
ParcelsYN No
Read Less Info
Want to know what your home might be worth? Contact us for a FREE valuation!

Our team is ready to help you sell your home for the highest possible price ASAP
"My job is to find and attract mastery-based agents to the office, protect the culture, and make sure everyone is happy! "


