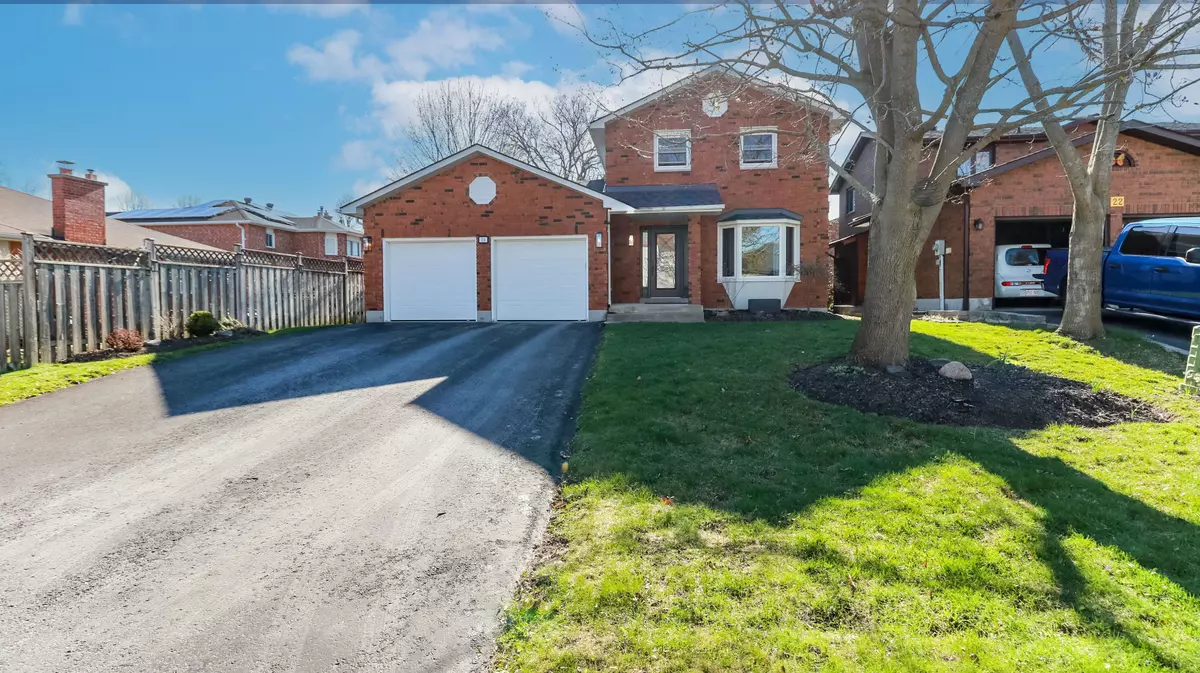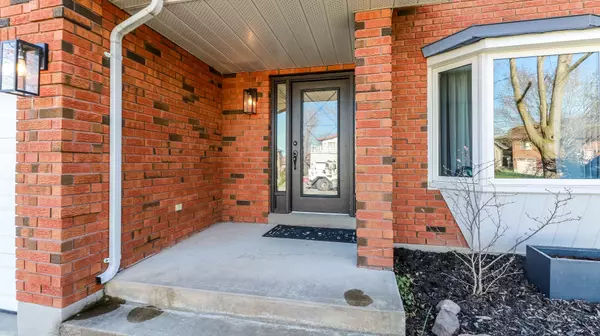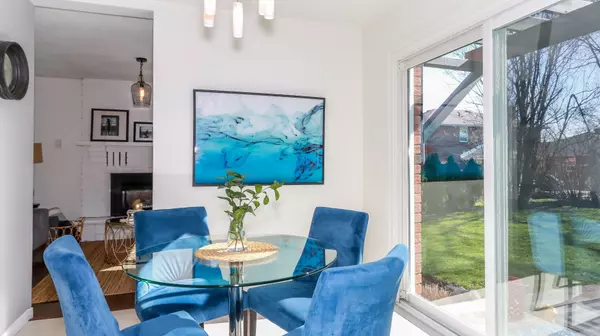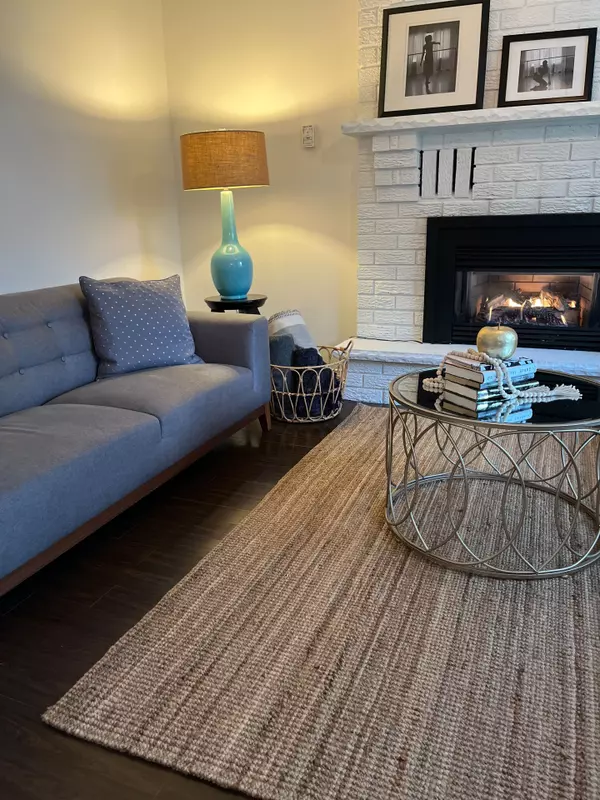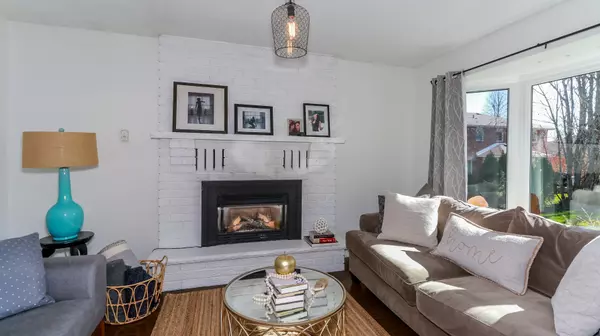$790,000
$799,900
1.2%For more information regarding the value of a property, please contact us for a free consultation.
3 Beds
2 Baths
SOLD DATE : 06/28/2024
Key Details
Sold Price $790,000
Property Type Single Family Home
Sub Type Detached
Listing Status Sold
Purchase Type For Sale
Approx. Sqft 1500-2000
Subdivision Grove East
MLS Listing ID S8277334
Sold Date 06/28/24
Style 2-Storey
Bedrooms 3
Annual Tax Amount $4,287
Tax Year 2023
Property Sub-Type Detached
Property Description
Nestled on a quiet cul-de-sac, low traffic, this home offers easy access to various amenities and attractions, making it a prime choice for families. Walk to Eastview high school and Georgian college. Conveniently close to parks, shopping, and recreational facilities (Rink, Tennis). Everything you need is just a stone's throw away. Private family room with a warming fireplace. This cozy space with large Bay window provides the perfect setting for family gatherings. Two bay windows add character but also flood the interior with natural light and create a sense of space and openness. Kitchen features walk-out to patio. Backyard has mature cedar trees and beautifully landscaped yard create a peaceful setting. Note: Water heater is owned, shingles replaced 2021. Don't let cat out!
Location
Province ON
County Simcoe
Community Grove East
Area Simcoe
Zoning R2
Rooms
Family Room Yes
Basement Full, Unfinished
Kitchen 1
Interior
Interior Features Auto Garage Door Remote, Sump Pump, Water Heater Owned, Water Softener
Cooling Central Air
Fireplaces Number 1
Fireplaces Type Family Room, Natural Gas
Exterior
Exterior Feature Landscaped, Patio, Privacy
Parking Features Private Double
Garage Spaces 2.0
Pool None
Roof Type Asphalt Shingle
Lot Frontage 49.21
Lot Depth 113.85
Total Parking Spaces 6
Building
Foundation Concrete Block
Others
Security Features Smoke Detector
ParcelsYN No
Read Less Info
Want to know what your home might be worth? Contact us for a FREE valuation!

Our team is ready to help you sell your home for the highest possible price ASAP
"My job is to find and attract mastery-based agents to the office, protect the culture, and make sure everyone is happy! "

