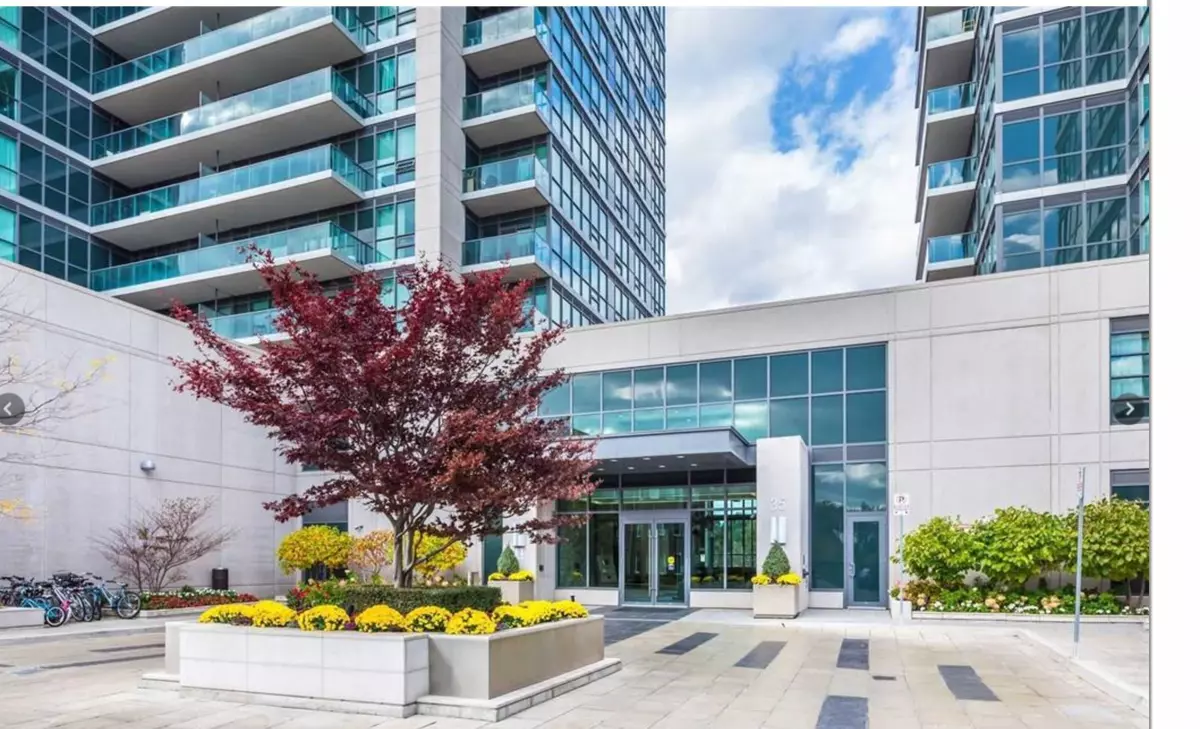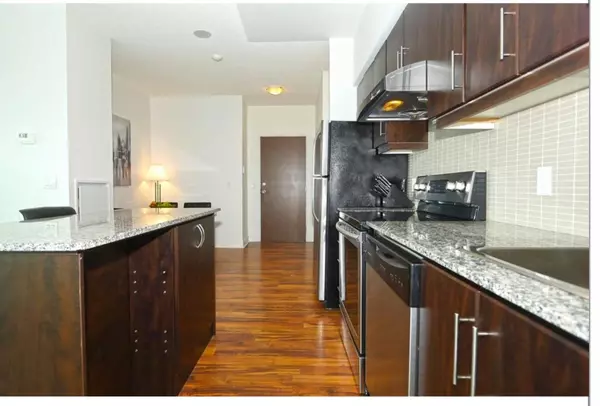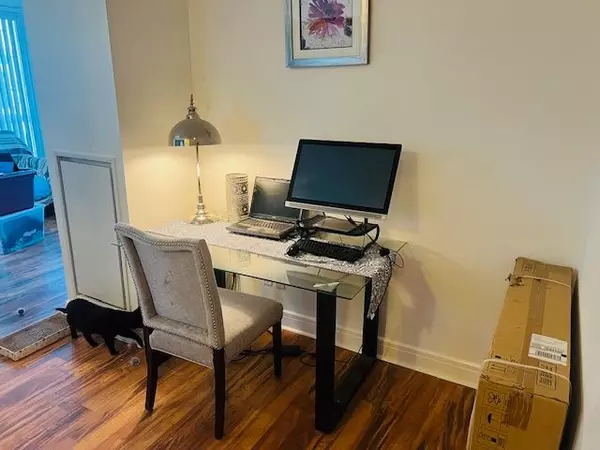$780,000
$799,500
2.4%For more information regarding the value of a property, please contact us for a free consultation.
3 Beds
2 Baths
SOLD DATE : 07/22/2024
Key Details
Sold Price $780,000
Property Type Condo
Sub Type Condo Apartment
Listing Status Sold
Purchase Type For Sale
Approx. Sqft 900-999
Subdivision Thorncliffe Park
MLS Listing ID C8304022
Sold Date 07/22/24
Style Apartment
Bedrooms 3
HOA Fees $764
Annual Tax Amount $3,144
Tax Year 2024
Property Sub-Type Condo Apartment
Property Description
Rarely available beautiful corner unit, with floor to ceiling windows for unforgettable scenic views. This spacious and airy 2 bedroom, 2 bath oasis also comes with a nice sized balcony. Located in prestigious Leaside and must be seen to appreciate. Enjoy the downtown skyline while working from home surrounded by parks. Open Concept kitchen features quartz counters and chic breakfast bar area. The primary bedroom has full 4 Pc ensuite bathroom with double closets for two. Walking distance to countless shops, eateries and more. It is also in the catchment area of very high-ranking schools. Quick access to major Hwy's and very close to the new Eglington LRT. Enjoy nearby trails and city life simultaneously. Two (2) side-by-side parking spaces and locker included. Fantastic amenities await you, such as an indoor pool, gym, sauna, and outdoor BBQ and more! ***
Location
Province ON
County Toronto
Community Thorncliffe Park
Area Toronto
Zoning RM
Rooms
Family Room No
Basement None
Kitchen 1
Separate Den/Office 1
Interior
Interior Features Primary Bedroom - Main Floor
Cooling Central Air
Laundry Ensuite, Laundry Closet
Exterior
Exterior Feature Landscaped, Year Round Living
Parking Features Underground
Garage Spaces 2.0
Amenities Available BBQs Allowed, Concierge, Guest Suites, Game Room, Indoor Pool, Visitor Parking
View Downtown, City, Park/Greenbelt, Skyline, Trees/Woods
Roof Type Unknown
Exposure South East
Total Parking Spaces 2
Building
Foundation Brick, Wood, Concrete, Steel Frame
Locker Owned
Others
Security Features Concierge/Security,Smoke Detector,Monitored,Carbon Monoxide Detectors
Pets Allowed Restricted
Read Less Info
Want to know what your home might be worth? Contact us for a FREE valuation!

Our team is ready to help you sell your home for the highest possible price ASAP
"My job is to find and attract mastery-based agents to the office, protect the culture, and make sure everyone is happy! "






