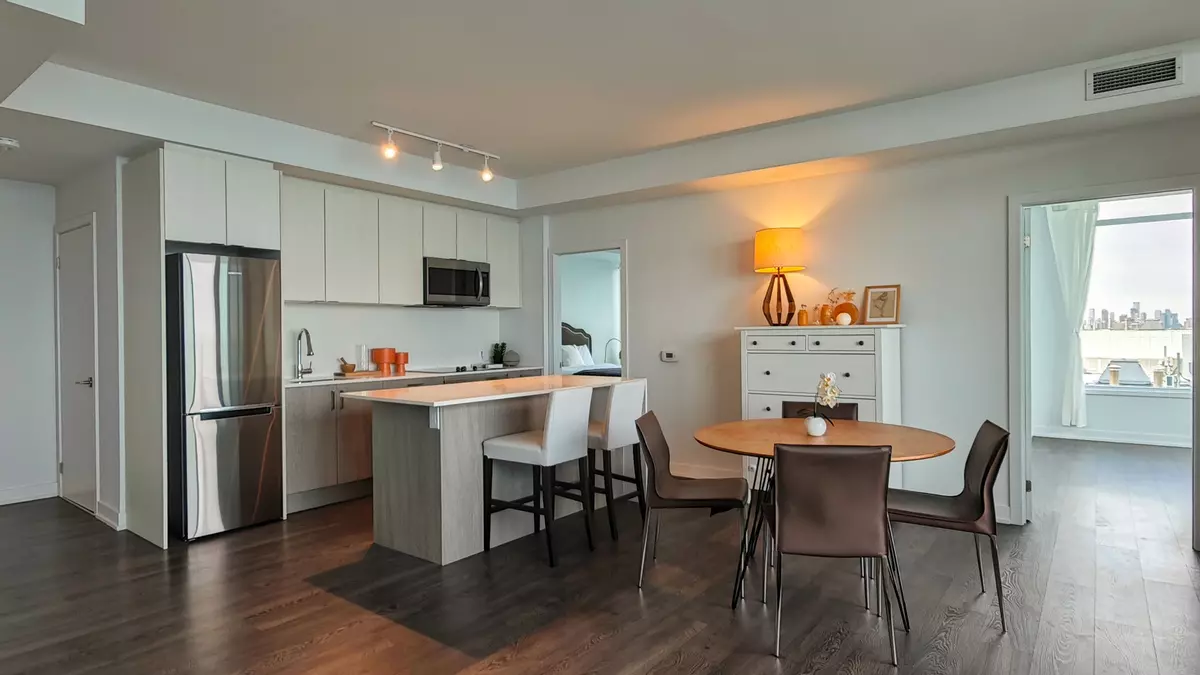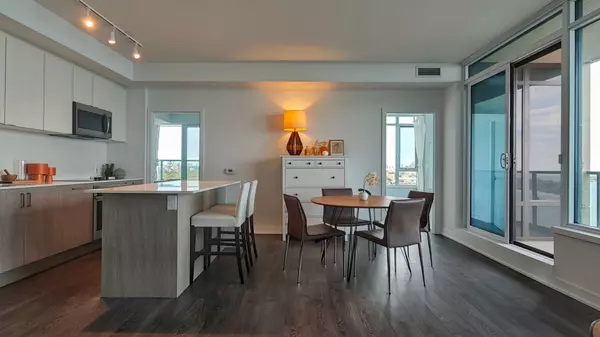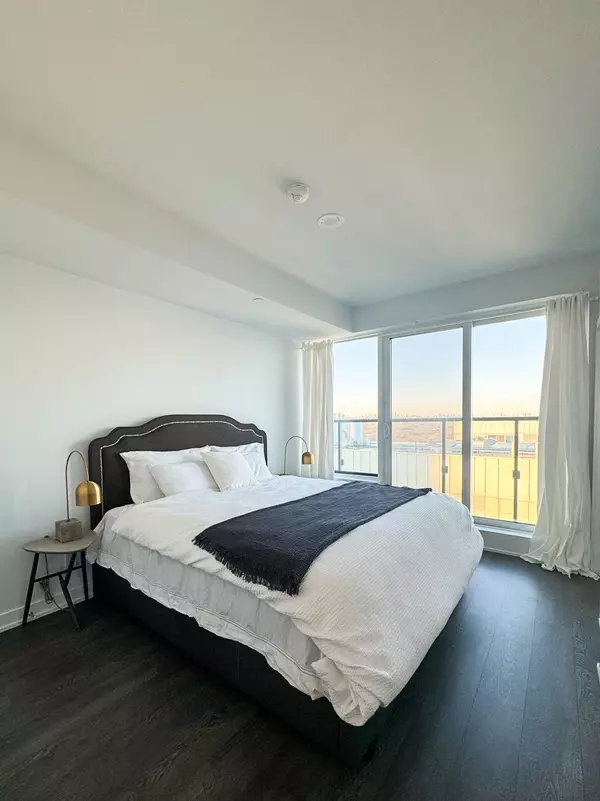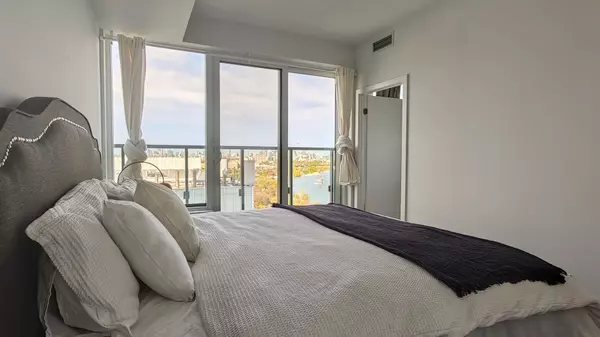$1,184,000
$1,199,000
1.3%For more information regarding the value of a property, please contact us for a free consultation.
2 Beds
3 Baths
SOLD DATE : 08/05/2024
Key Details
Sold Price $1,184,000
Property Type Condo
Sub Type Common Element Condo
Listing Status Sold
Purchase Type For Sale
Approx. Sqft 900-999
Subdivision South Parkdale
MLS Listing ID W8319980
Sold Date 08/05/24
Style Other
Bedrooms 2
HOA Fees $768
Annual Tax Amount $4,178
Tax Year 2023
Property Sub-Type Common Element Condo
Property Description
Stunning 2 Bed, 3 Bath Suite in Mirabella Luxury Condos with Unobstructed Lake, CN Tower City and High Park Views. Experience waterfront living at its finest in this spacious and bright suite, offering breathtaking views of Lake Ontario, the CN Tower, Downtown Toronto, and High Park. This brand-new condo features luxury finishes throughout, including upgraded curtains and ceiling lights. Enjoy the sunrise from your large balcony overlooking the tranquil lake and lush green High Park. Highlights: Location: Prime location with direct views of the lake and High Park. Suite Features: 2 bedrooms, 3 bathrooms, expansive balcony. Luxury Amenities: Indoor pool with a lake view, fully equipped exercise room with stunning High Park views, 24-hour concierge, party room, and rooftop terrace. Extras: 1 parking space and 1 locker included. Neighborhood Perks: Steps to the lake, Humber Bay walking and riding path. Minutes to Downtown Toronto, with easy access to the Gardiner Expressway, QEW, Highway 427, and Mimico GO Station. Close proximity to shopping, restaurants, and Toronto Pearson Airport. Don't miss out on this opportunity to enjoy serene waterfront living with unparalleled luxury and convenience! Please refer to the official floorplan for room measurement data.
Location
Province ON
County Toronto
Community South Parkdale
Area Toronto
Zoning CR
Rooms
Family Room No
Basement Apartment
Kitchen 1
Interior
Interior Features Air Exchanger, Built-In Oven, Carpet Free, On Demand Water Heater, Other, Ventilation System, Upgraded Insulation
Cooling Central Air
Laundry Ensuite
Exterior
Parking Features Facilities, Underground
Garage Spaces 1.0
Amenities Available Media Room, Party Room/Meeting Room, Indoor Pool, Gym, Rooftop Deck/Garden, Visitor Parking
View Lake, Downtown, City, Park/Greenbelt, Skyline, Water
Exposure South East
Total Parking Spaces 1
Building
Locker Common
Others
Security Features Concierge/Security,Alarm System,Security Guard,Smoke Detector,Security System,Monitored
Pets Allowed Restricted
Read Less Info
Want to know what your home might be worth? Contact us for a FREE valuation!

Our team is ready to help you sell your home for the highest possible price ASAP
"My job is to find and attract mastery-based agents to the office, protect the culture, and make sure everyone is happy! "






