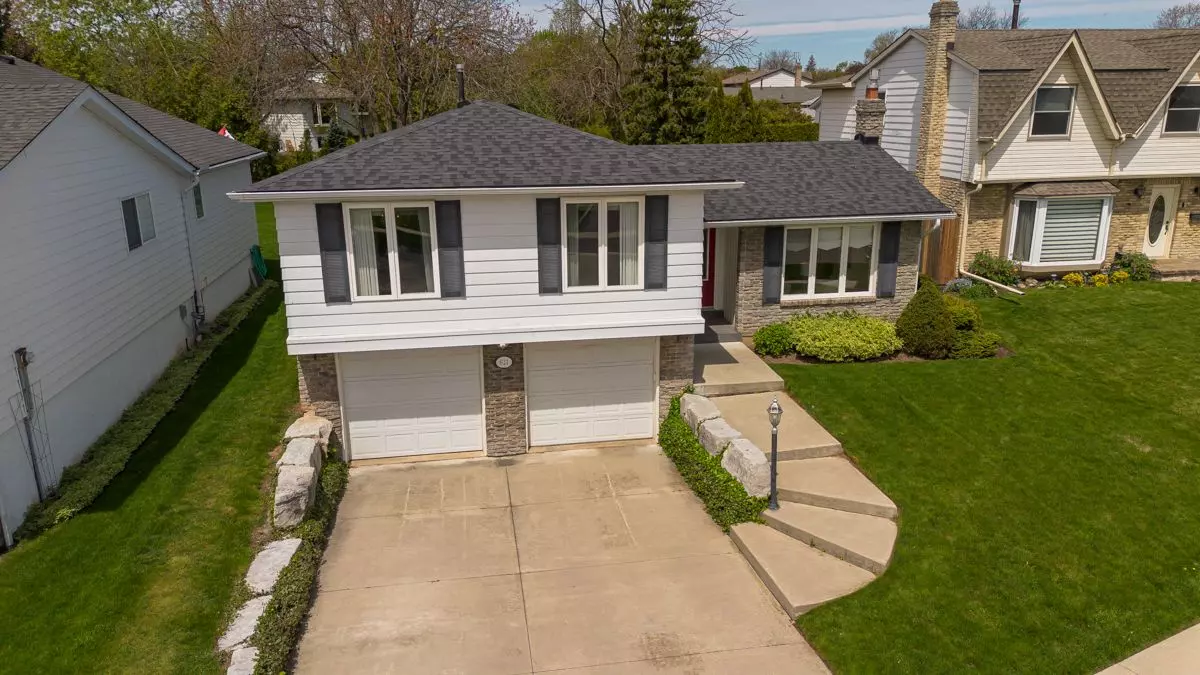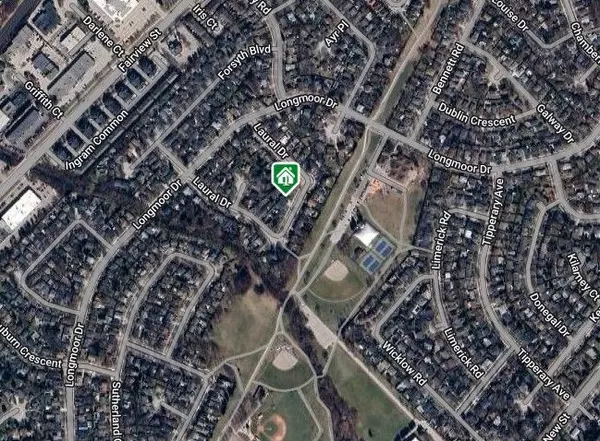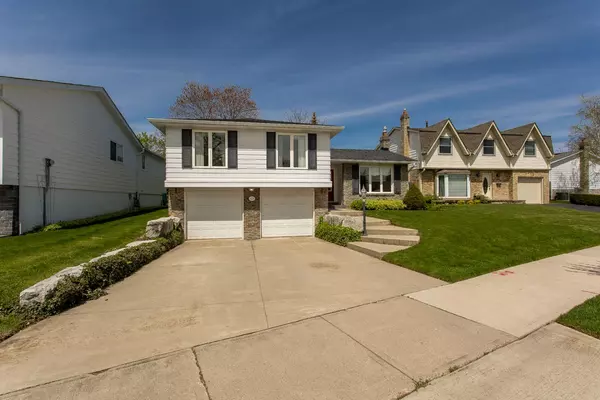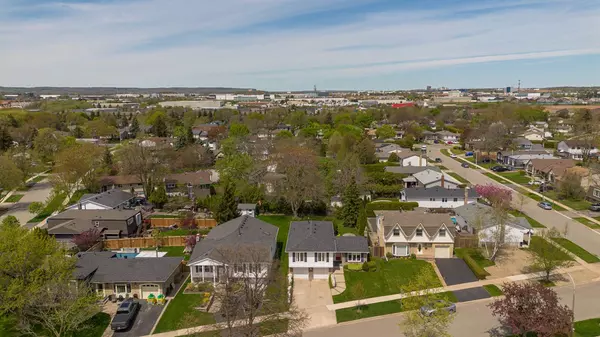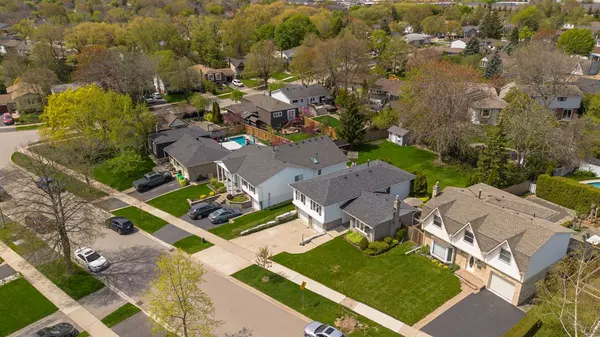$1,187,000
$1,199,900
1.1%For more information regarding the value of a property, please contact us for a free consultation.
4 Beds
2 Baths
SOLD DATE : 07/31/2024
Key Details
Sold Price $1,187,000
Property Type Single Family Home
Sub Type Detached
Listing Status Sold
Purchase Type For Sale
Approx. Sqft 1500-2000
Subdivision Shoreacres
MLS Listing ID W8323186
Sold Date 07/31/24
Style Sidesplit 3
Bedrooms 4
Annual Tax Amount $4,936
Tax Year 2023
Property Sub-Type Detached
Property Description
Meticulous sidesplit in Longmoor neighborhood, just moments from local shopping, dining, and recreational amenities & mins from the lake, GO Train & highways, this home stands in a prime location. Boasting 2,116SF of total finished living space, the main level feat hardwood floors flowing into a cozy living room, w gas FP, built-in shelving & sliding doors that open to a serene back patio. The property sits on a spacious, private lot that's ideal for a pool, surrounded by mature trees & well-maintained grassy area. The upper level offers a spacious living/dining area w loads of natural light, alongside an eat-in kitchen equipped w ample counter space and storage. The home incl 3 bedrooms w hardwood flooring & 4PC main bath. The finished LL provides a large rec rm, extra storage & additional 3PC bathroom. Recent upgrades include a replaced electrical panel in 2010. This home is a must-see! Easily make it your own. Ideal for families looking for space, privacy & proximity to amenities.
Location
Province ON
County Halton
Community Shoreacres
Area Halton
Zoning R3.2
Rooms
Family Room Yes
Basement Finished
Kitchen 1
Interior
Interior Features Other
Cooling Central Air
Exterior
Parking Features Private Double
Garage Spaces 2.0
Pool None
Roof Type Asphalt Shingle
Lot Frontage 55.0
Lot Depth 119.64
Total Parking Spaces 4
Building
Foundation Concrete Block
Read Less Info
Want to know what your home might be worth? Contact us for a FREE valuation!

Our team is ready to help you sell your home for the highest possible price ASAP
"My job is to find and attract mastery-based agents to the office, protect the culture, and make sure everyone is happy! "

