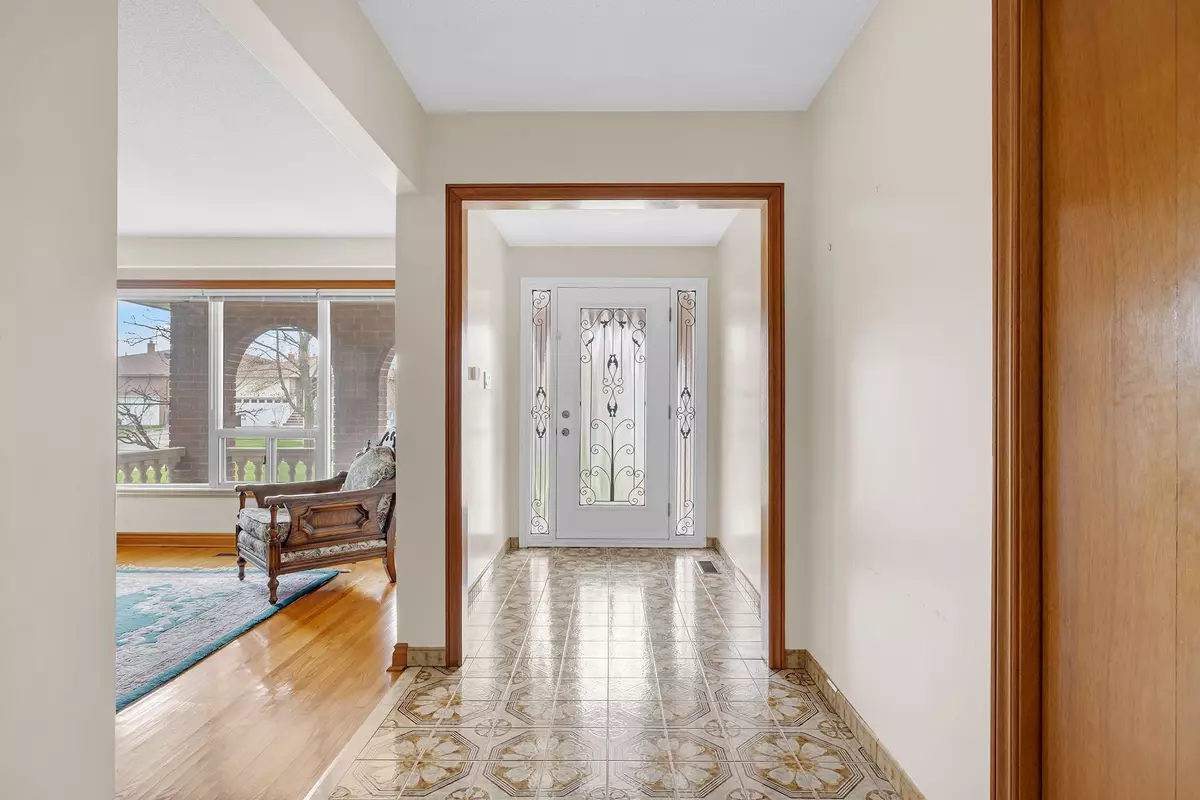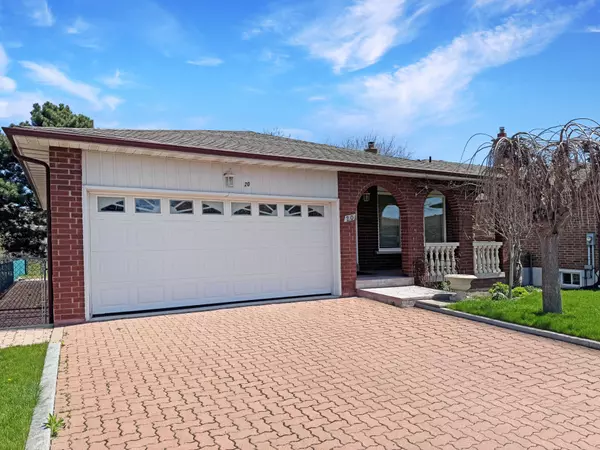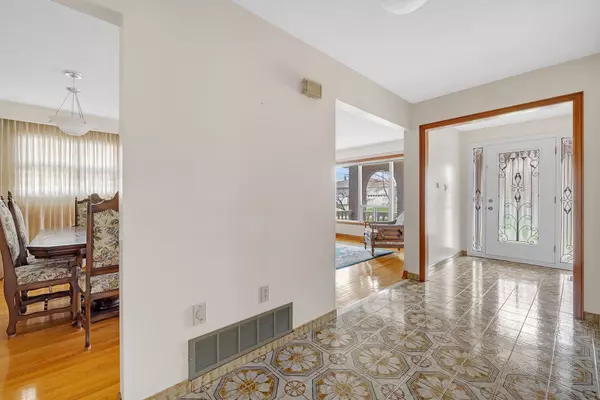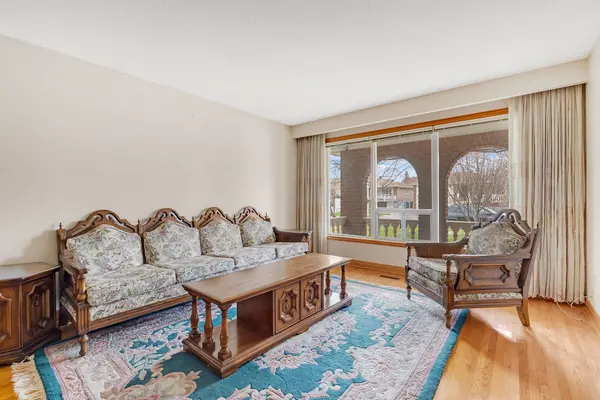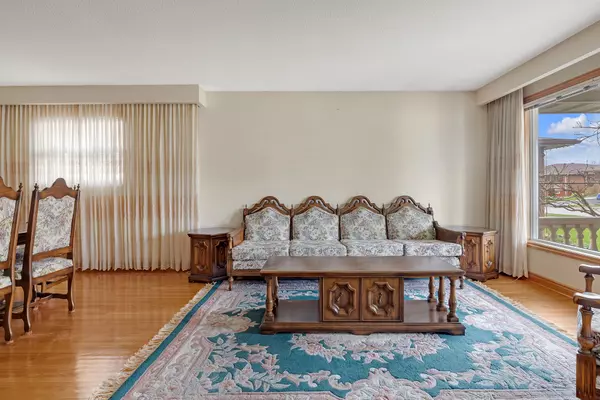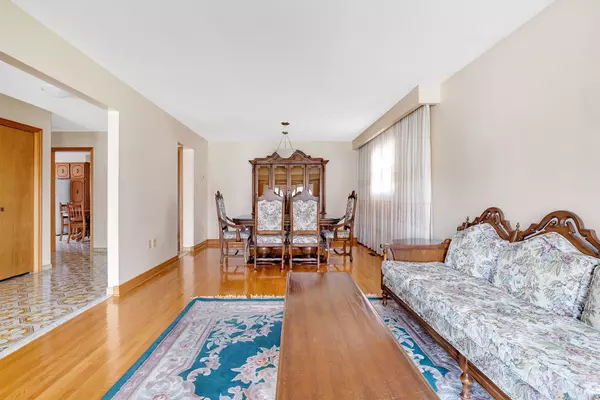$1,080,000
$1,099,900
1.8%For more information regarding the value of a property, please contact us for a free consultation.
3 Beds
2 Baths
SOLD DATE : 07/30/2024
Key Details
Sold Price $1,080,000
Property Type Single Family Home
Sub Type Detached
Listing Status Sold
Purchase Type For Sale
Approx. Sqft 1500-2000
Subdivision Westgate
MLS Listing ID W8279774
Sold Date 07/30/24
Style Bungalow
Bedrooms 3
Annual Tax Amount $5,477
Tax Year 2023
Property Sub-Type Detached
Property Description
First time to market, this lovingly maintained home in Brampton's vibrant Westgate community is ready for a new family to make it their own. Located on a quiet tree-lined street, this Bungalow offers over 1500 square feet of living space on the main level. Sought-after features include, hardwood throughout, generous sized principal main floor rooms, large entry way, side entrance with enclosed entrance to the garage and more. The separate basement offers another 1500 square feet of finished living space. Endless possibilities in the lower level, with 8' ceilings throughout, a finished Rec Room and Den, kitchenette and 3-piece bathroom. The private yard, with patio and garden space, is fully fenced and backing on to a ravine. Situated in Bramptons "L" neighbourhood, this home is walking distance to transit, schools, trails and shopping. Minutes to the 410 and 407.
Location
Province ON
County Peel
Community Westgate
Area Peel
Zoning R5A
Rooms
Family Room No
Basement Finished
Kitchen 2
Interior
Interior Features Storage, Central Vacuum, In-Law Capability, Primary Bedroom - Main Floor
Cooling Central Air
Fireplaces Number 1
Exterior
Exterior Feature Patio, Backs On Green Belt
Parking Features Front Yard Parking
Garage Spaces 2.0
Pool None
Roof Type Shingles
Lot Frontage 50.0
Lot Depth 120.0
Total Parking Spaces 6
Building
Foundation Concrete Block
Others
ParcelsYN No
Read Less Info
Want to know what your home might be worth? Contact us for a FREE valuation!

Our team is ready to help you sell your home for the highest possible price ASAP
"My job is to find and attract mastery-based agents to the office, protect the culture, and make sure everyone is happy! "

