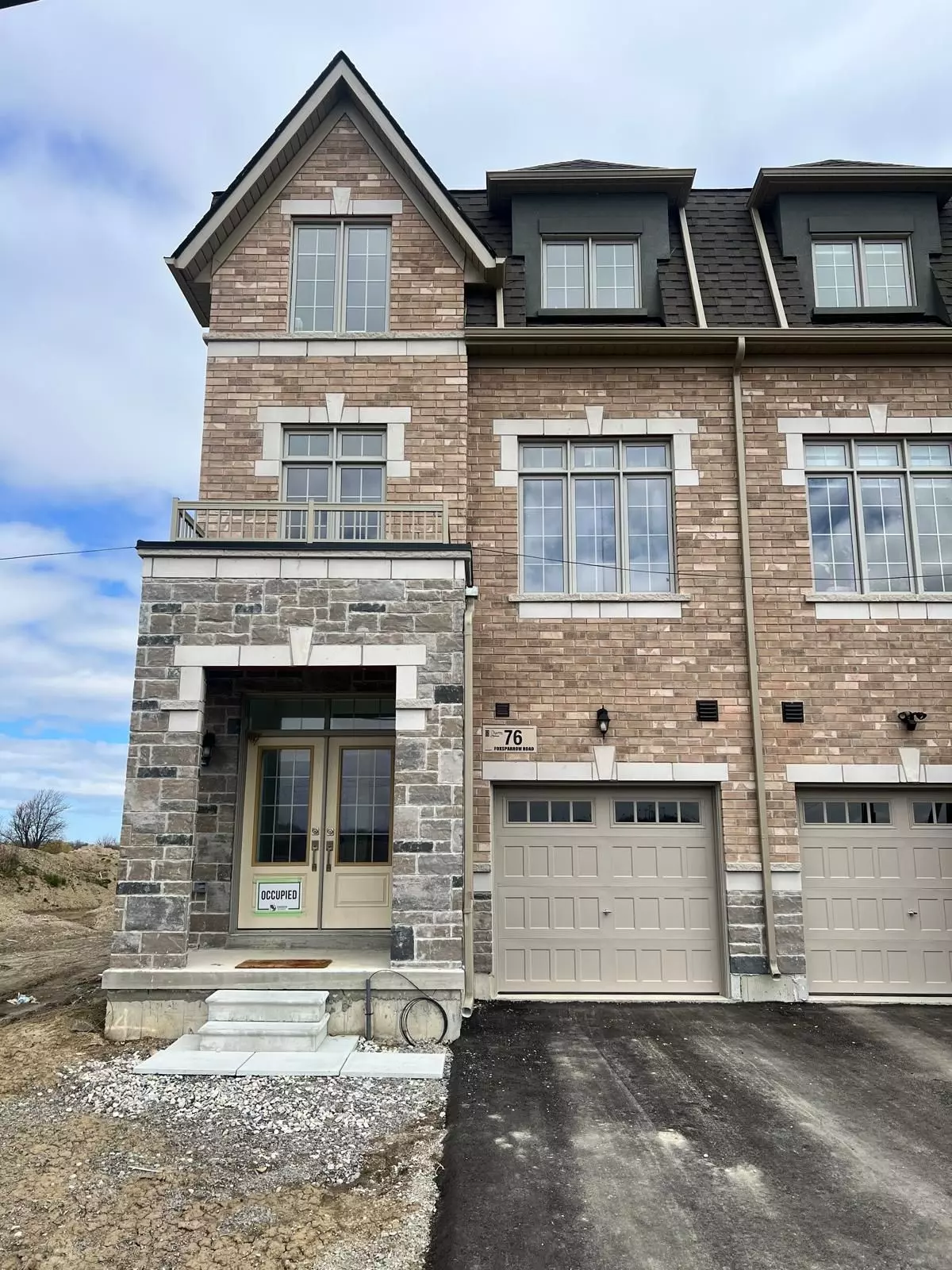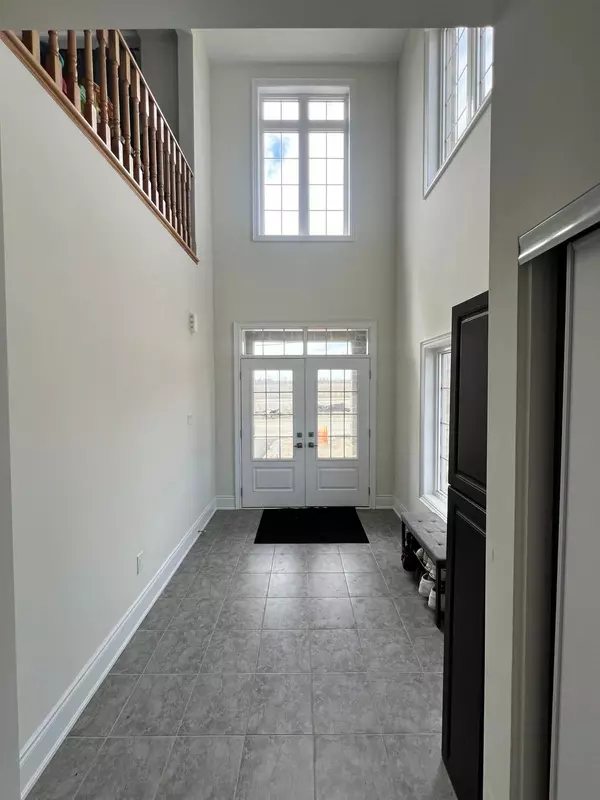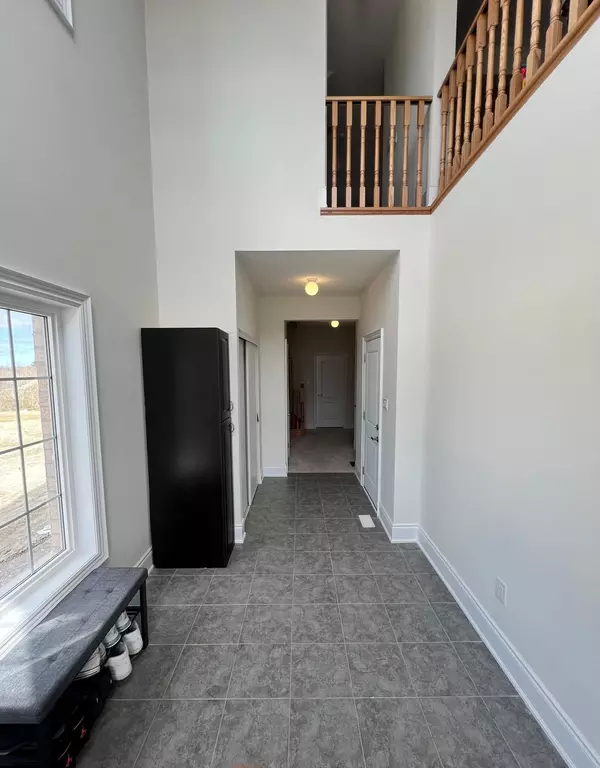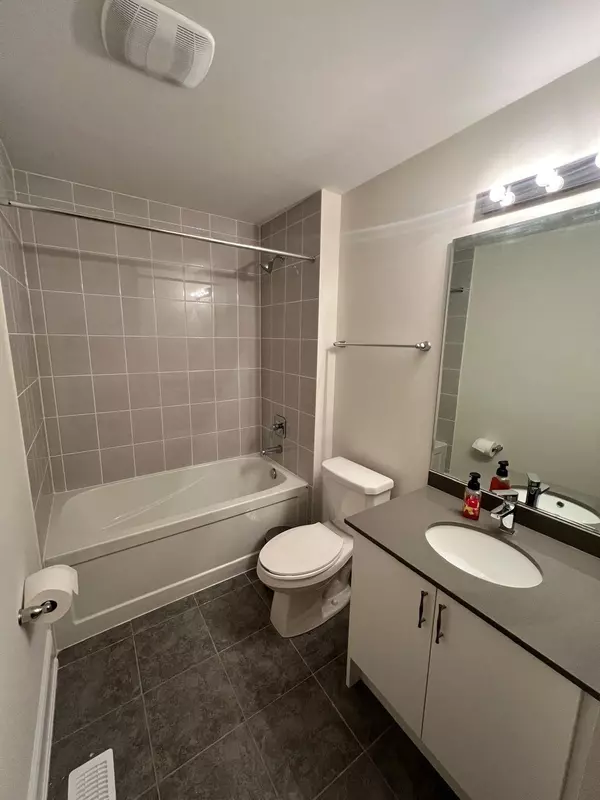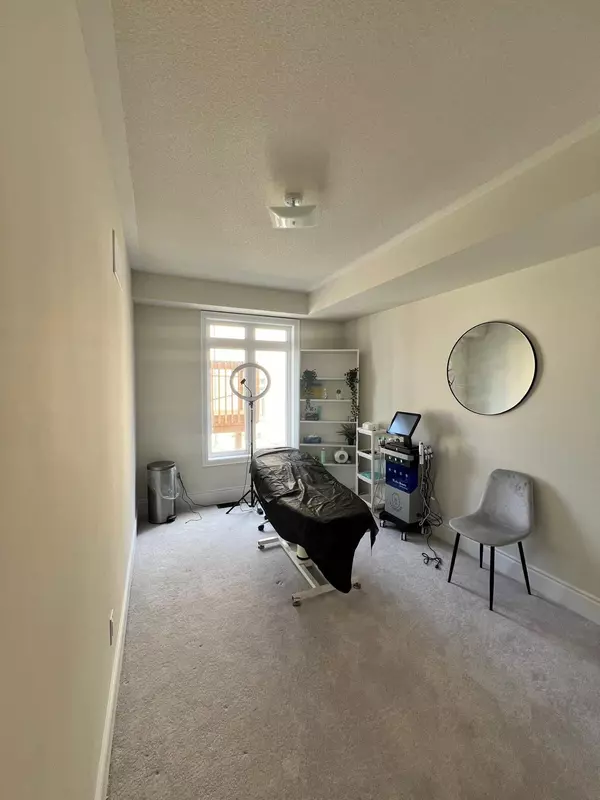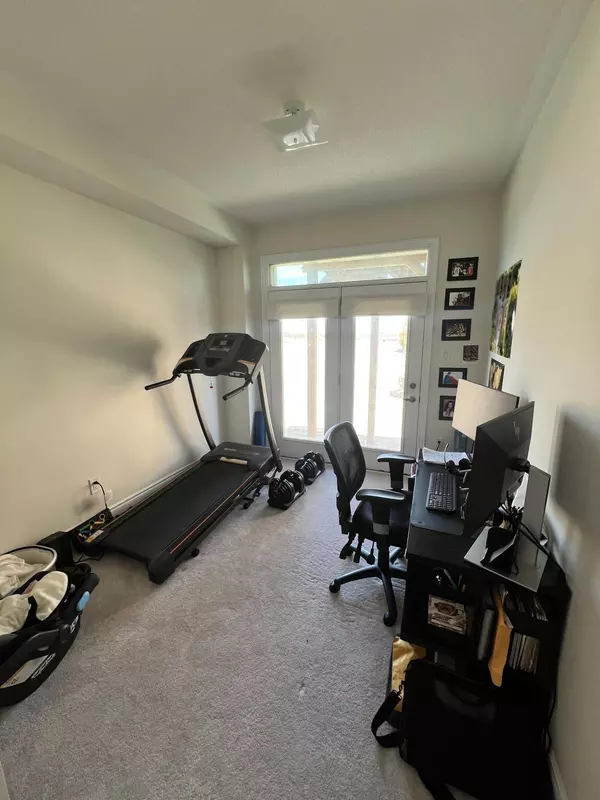$984,999
$1,049,999
6.2%For more information regarding the value of a property, please contact us for a free consultation.
5 Beds
4 Baths
SOLD DATE : 06/30/2024
Key Details
Sold Price $984,999
Property Type Condo
Sub Type Att/Row/Townhouse
Listing Status Sold
Purchase Type For Sale
Approx. Sqft 2000-2500
Subdivision Sandringham-Wellington North
MLS Listing ID W8271360
Sold Date 06/30/24
Style 3-Storey
Bedrooms 5
Tax Year 2023
Property Sub-Type Att/Row/Townhouse
Property Description
Experience luxury living in this brand new, less than 6 months old, 2400 sqft end unit townhouse,nestled ideally on a corner lot in a serene cul-de-sac. Boasting 5 bedrooms and 4 bathrooms, thisspacious abode provides ample space for families and guests alike. Entertain effortlessly in thecontemporary kitchen with its expansive island and inviting family breakfast bar. The open layoutseamlessly flows into a grand front foyer, evoking a sense of both spaciousness and sophistication.Don't overlook the potential rental income, presenting a lucrative investment opportunity.Appreciate the convenience of a forthcoming elementary school nearby. Retreat to the primarybedroom, complete with its private balcony, or unwind on the patio deck accessible from the livingroom. Notable features include walkout patio doors in the ground floor bedroom, enhancing the home'sallure. Don't let this chance slip away to claim ownership of this exquisite townhouse!
Location
Province ON
County Peel
Community Sandringham-Wellington North
Area Peel
Rooms
Family Room Yes
Basement Unfinished
Kitchen 1
Interior
Interior Features Other
Cooling None
Exterior
Parking Features Private
Garage Spaces 1.0
Pool None
Roof Type Asphalt Shingle
Lot Frontage 20.0
Lot Depth 100.0
Total Parking Spaces 3
Building
Foundation Concrete
Read Less Info
Want to know what your home might be worth? Contact us for a FREE valuation!

Our team is ready to help you sell your home for the highest possible price ASAP
"My job is to find and attract mastery-based agents to the office, protect the culture, and make sure everyone is happy! "

