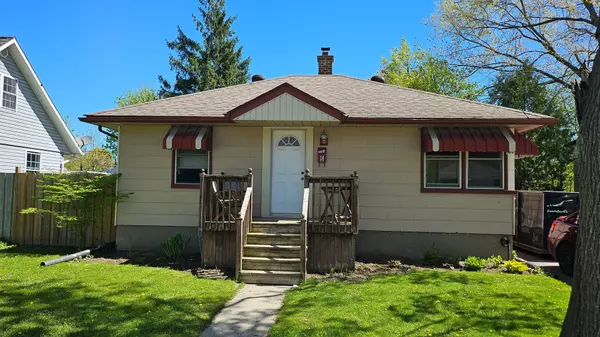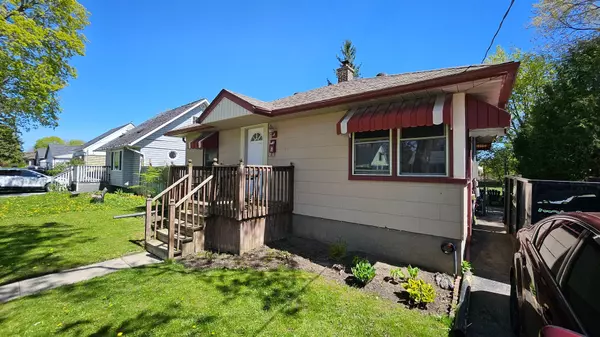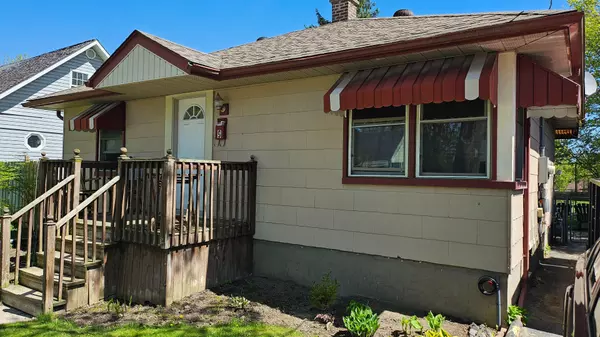$605,000
$599,000
1.0%For more information regarding the value of a property, please contact us for a free consultation.
3 Beds
2 Baths
SOLD DATE : 06/27/2024
Key Details
Sold Price $605,000
Property Type Single Family Home
Sub Type Detached
Listing Status Sold
Purchase Type For Sale
Approx. Sqft 700-1100
Subdivision Grove East
MLS Listing ID S8325322
Sold Date 06/27/24
Style Bungalow
Bedrooms 3
Annual Tax Amount $3,344
Tax Year 2023
Property Sub-Type Detached
Property Description
Super East End Location~! walk to schools, very private 50 foot fully fenced lot backing onto rear section of Oakley Park School! Cozy bungalow finished up and down! perfect starter or downsize, 2 bed up 1 down, 2 full baths! Updated Kitchen w/ built in dishwasher, fridge and gas stove, overhead microwave, ***pot lights throughout entire home except 3d bed in lower level, refinished original hardwood floors on main level, ceramics in kitchen and bath. Lower level was once an apartment and has the potential for in law. Large L shaped family room, 3d bedroom, ***replaced larger windows in lower level, nice 3 piece remodeled bath with heated slate floors and walk in shower, beautiful large deck with built in lighting in rear, nice gardens, very quiet and private location. Forced air gas w/ central air (Lennox Diamond 80 series furnace serviced yearly), 30 yr shingles approx 10 yrs old, new hot water tank, updated electrical, awnings on front, nice front deck to main entrance. Hard to find what this home offers in this price range! Fully detached, waiting for your finishing touches!
Location
Province ON
County Simcoe
Community Grove East
Area Simcoe
Zoning RES-R2
Rooms
Family Room Yes
Basement Full, Finished
Kitchen 1
Separate Den/Office 1
Interior
Interior Features In-Law Capability, Water Heater, Water Meter, Primary Bedroom - Main Floor
Cooling Central Air
Exterior
Exterior Feature Awnings, Deck, Landscaped
Parking Features Private
Pool None
View Park/Greenbelt
Roof Type Asphalt Shingle
Lot Frontage 50.0
Lot Depth 100.0
Total Parking Spaces 2
Building
Foundation Block
Read Less Info
Want to know what your home might be worth? Contact us for a FREE valuation!

Our team is ready to help you sell your home for the highest possible price ASAP
"My job is to find and attract mastery-based agents to the office, protect the culture, and make sure everyone is happy! "






