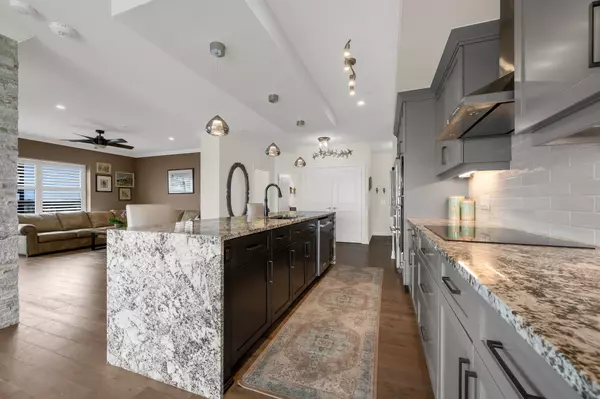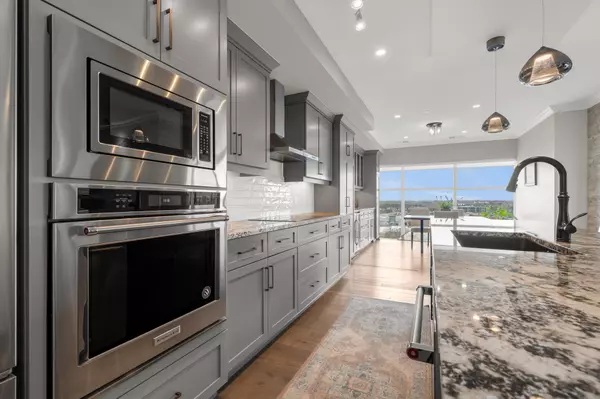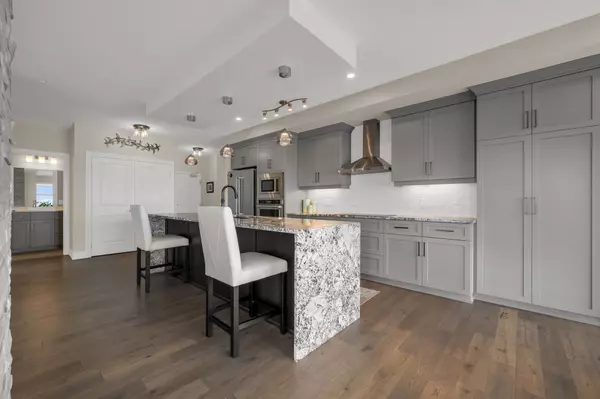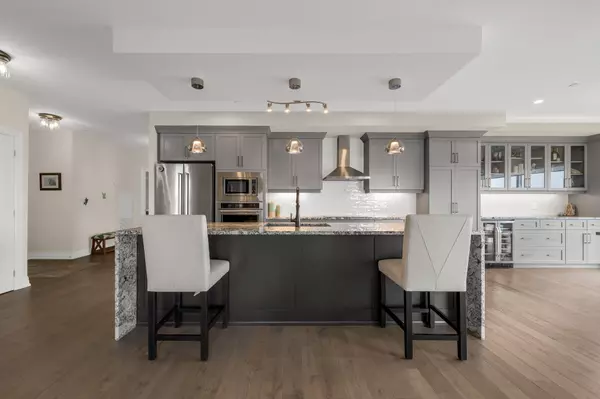$875,000
$879,900
0.6%For more information regarding the value of a property, please contact us for a free consultation.
2 Beds
2 Baths
SOLD DATE : 06/21/2024
Key Details
Sold Price $875,000
Property Type Condo
Sub Type Condo Apartment
Listing Status Sold
Purchase Type For Sale
Approx. Sqft 1600-1799
Subdivision Guelph South
MLS Listing ID X8274528
Sold Date 06/21/24
Style Apartment
Bedrooms 2
HOA Fees $874
Annual Tax Amount $5,740
Tax Year 2023
Property Sub-Type Condo Apartment
Property Description
This STUNNING CORNER UNIT facing NE w/too many upgrades to mention including lighting, glass cabinetry, fixtures, shutters, solid counters & hardwood flooring throughout makes this a must see! Attention to detail is clearly evident in this luxurious 2 bedroom+sunroom open concept layout. From the moment you walk in, the impressive floor plan offers the opportunity to entertain around the large waterfall island w/a stone "feature" wall being the focal point. The modern kitchen has an induction cooktop, built-in stove/microwave, sleek soft close cabinets, built-in bar fridge & a functional extension of cabinetry, 2 pantries & counter space into the dining room making it a chefs dream. The sunroom is a feature onto its own surrounded by glass that walks-out to the 157sqft corner balcony making it the best spot in the house to enjoy both a breath-taking sunrise and sunset.
Location
Province ON
County Wellington
Community Guelph South
Area Wellington
Rooms
Family Room No
Basement None
Kitchen 1
Interior
Interior Features Auto Garage Door Remote, Bar Fridge, Built-In Oven, Countertop Range, Carpet Free
Cooling Central Air
Laundry In-Suite Laundry
Exterior
Exterior Feature Controlled Entry
Parking Features Private
Garage Spaces 1.0
Amenities Available Exercise Room, Guest Suites, Party Room/Meeting Room, Visitor Parking
Exposure North East
Total Parking Spaces 1
Building
Locker Owned
Others
Pets Allowed Restricted
Read Less Info
Want to know what your home might be worth? Contact us for a FREE valuation!

Our team is ready to help you sell your home for the highest possible price ASAP
"My job is to find and attract mastery-based agents to the office, protect the culture, and make sure everyone is happy! "






