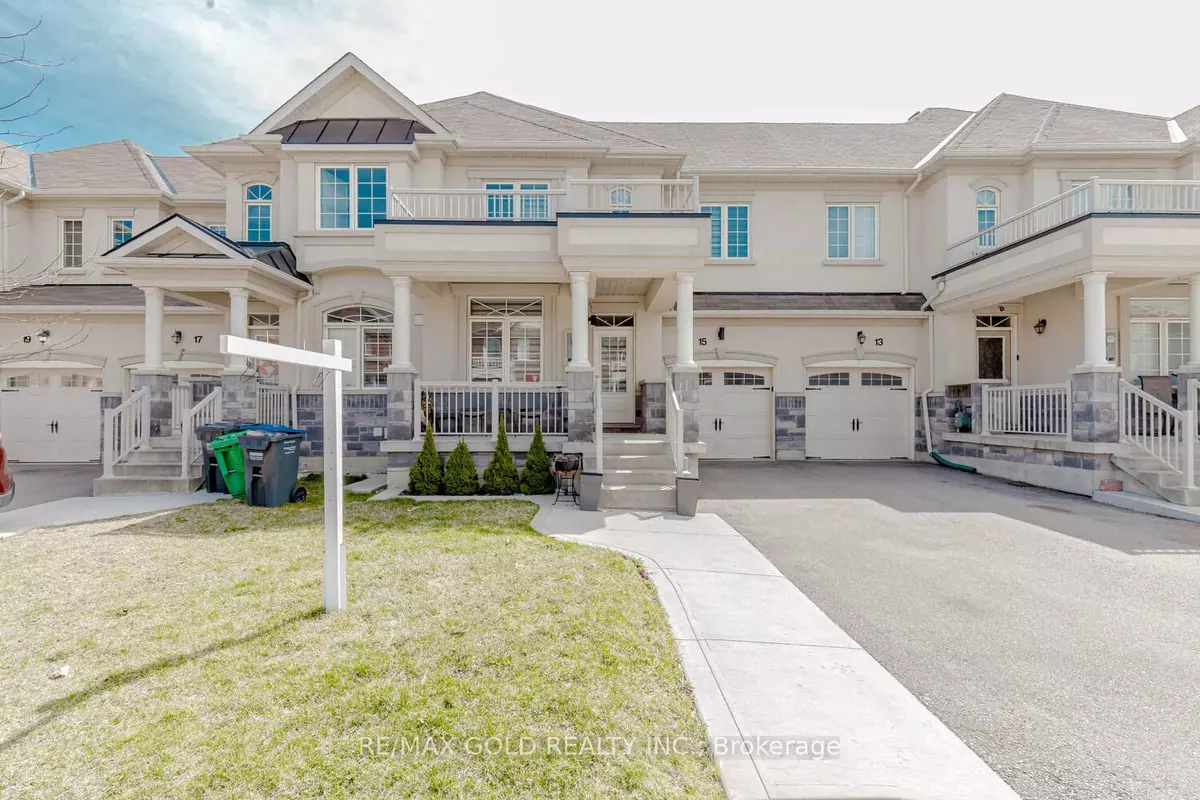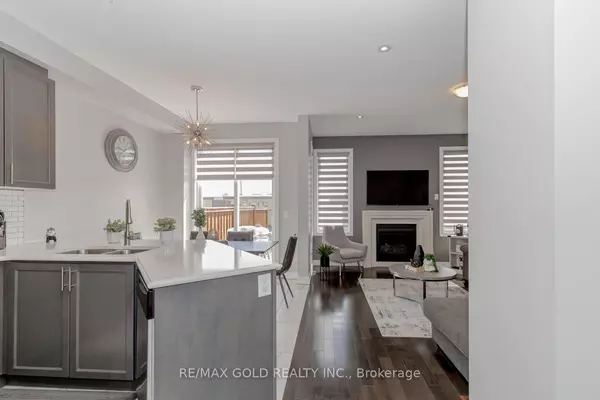$950,000
$979,900
3.1%For more information regarding the value of a property, please contact us for a free consultation.
4 Beds
4 Baths
SOLD DATE : 08/29/2024
Key Details
Sold Price $950,000
Property Type Condo
Sub Type Att/Row/Townhouse
Listing Status Sold
Purchase Type For Sale
Approx. Sqft 1500-2000
Subdivision Sandringham-Wellington North
MLS Listing ID W8276810
Sold Date 08/29/24
Style 2-Storey
Bedrooms 4
Annual Tax Amount $4,845
Tax Year 2023
Property Sub-Type Att/Row/Townhouse
Property Description
Truly Pristine!! This stunningly, sunlit home features 3+1 bedrooms and a finished basement in the prestigious Mayfield Village. With nearly 2000 sq ft, it offers ample space. Delight in the separation of family and living areas, each adorned with 9-foot smooth ceilings. Park up to 3 cars in the driveway and 1 in the garage with backyard access. Indulge in outdoor entertaining with the convenience of a BBQ gas connection. The heart of this home lies in the meticulously upgraded kitchen, boasting granite countertops and stainless steel appliances, a true chef's delight. A professionally finished basement and upgraded bathrooms add luxury. $50k in enhancements include a spacious in-law suite. Set on a premium lot, it offers extended kitchen cabinets, hardwood floors, and more. Revel in the finer details, from the convenience of A/C to the indulgence of a glass shower, pot lights, central vac, & service stairs from the garage. Elevate your living experience with this home!
Location
Province ON
County Peel
Community Sandringham-Wellington North
Area Peel
Rooms
Family Room Yes
Basement Finished
Kitchen 1
Separate Den/Office 1
Interior
Interior Features Other
Cooling Central Air
Exterior
Parking Features Mutual
Garage Spaces 1.0
Pool None
Roof Type Asphalt Shingle
Lot Frontage 25.0
Lot Depth 90.22
Total Parking Spaces 4
Building
Foundation Poured Concrete
Read Less Info
Want to know what your home might be worth? Contact us for a FREE valuation!

Our team is ready to help you sell your home for the highest possible price ASAP
"My job is to find and attract mastery-based agents to the office, protect the culture, and make sure everyone is happy! "






