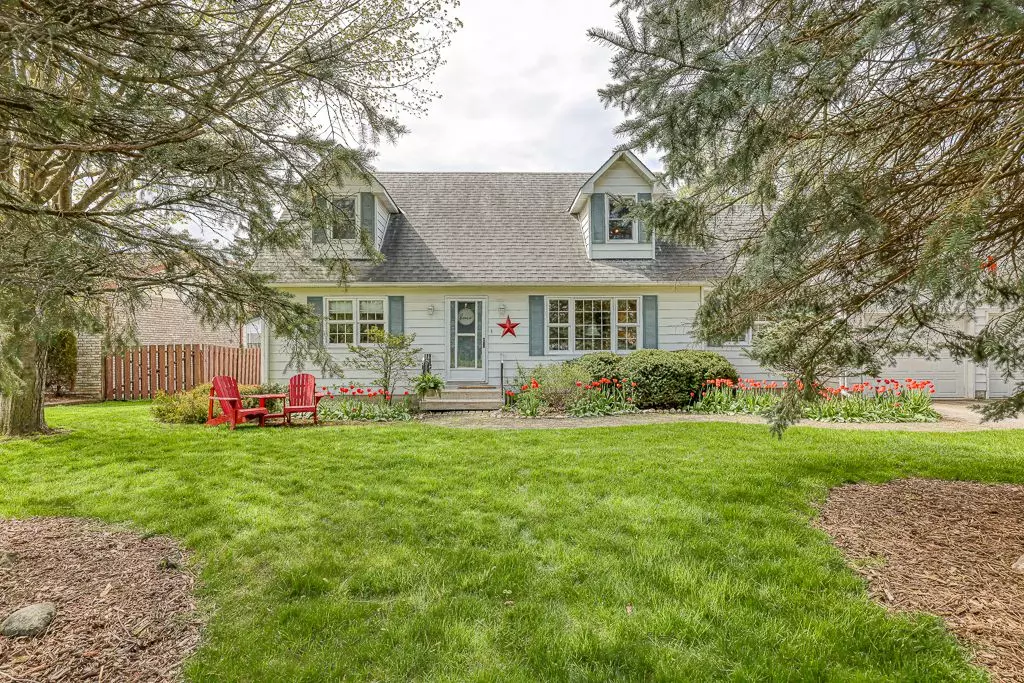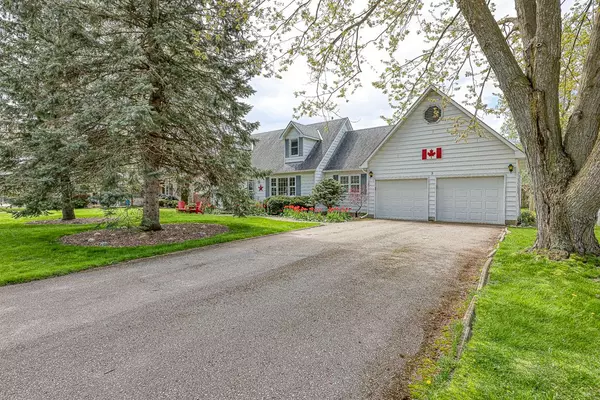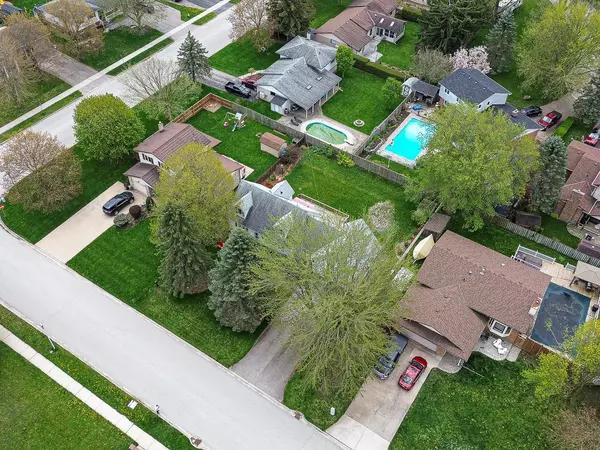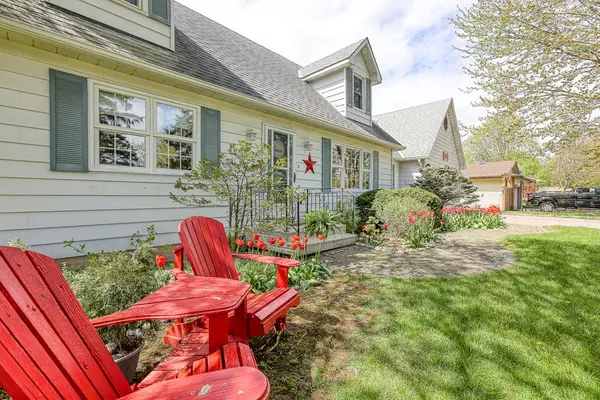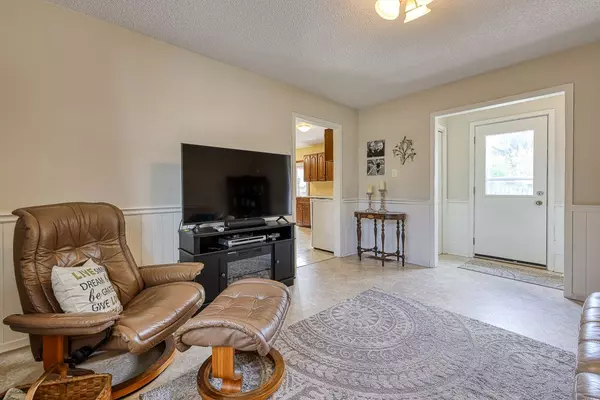$682,500
$665,000
2.6%For more information regarding the value of a property, please contact us for a free consultation.
4 Beds
2 Baths
SOLD DATE : 06/20/2024
Key Details
Sold Price $682,500
Property Type Single Family Home
Sub Type Detached
Listing Status Sold
Purchase Type For Sale
Subdivision Thamesford
MLS Listing ID X8300036
Sold Date 06/20/24
Style 1 1/2 Storey
Bedrooms 4
Annual Tax Amount $3,209
Tax Year 2023
Property Sub-Type Detached
Property Description
Prepare to Thrive at Five Finlayson Drive! Tucked away on a tranquil crescent, framed by mature trees, this classic Cape Cod beauty is your ticket to the good life. Picture a peaceful stroll to the nearby park where children laugh on the playground and splash pad. Take a short walk or bike ride to trails, arena, skate park and soccer fields. Behind its charming facade and oversized 2-car garage is a spotless, spacious interior and the option for main floor living. With 2+2 bedrooms and 2 full baths, there's room for families of all sizes and ages. You'll love the layout! The spacious kitchen, with doors to the deck and lots of cabinetry and counter space, is thoughtfully placed between the living room with hardwood floors and the cozy main floor family room. Did we mention the sparkling 4 piece bath on the main? One of the main floor bedrooms is suitable as a home office/den. Upstairs, the 2 bedrooms are so big you could host a slumber party! Plus there's another 4 piece bath upstairs. The wide-open basement? Its a blank canvas waiting for your personal touch. Do you appreciate storage areas? There's awesome closet space. Lets talk about the backyard sunny, south-facing and spacious with a deck and retractable awning. A great spot for BBQs or even a future pool. The sprawling lot features an impressive 86 ft of frontage. There's more! Updated windows, a mudroom off the garage, double drive for up to 6 vehicles and community vibes that'll make you feel right at home. Thamesford's small-town charm shines bright with top-notch amenities like a new daycare facility, public school, pool, dog park, scenic river walk. And last but not least, easy access to London, Woodstock, Ingersoll & the 401. Say hello to suburban bliss with a side of urban convenience. This happily-ever-after home is ready to win your heart! We cant wait to see you thrive at 5 Finlayson Drive!
Location
Province ON
County Oxford
Community Thamesford
Area Oxford
Zoning R1
Rooms
Family Room Yes
Basement Full, Unfinished
Kitchen 1
Interior
Interior Features Auto Garage Door Remote, Floor Drain, Water Heater, Water Meter
Cooling Central Air
Exterior
Exterior Feature Awnings, Deck, Landscaped
Parking Features Private Double
Garage Spaces 2.0
Pool None
Roof Type Shingles
Lot Frontage 86.0
Lot Depth 118.0
Total Parking Spaces 8
Building
Foundation Poured Concrete
Read Less Info
Want to know what your home might be worth? Contact us for a FREE valuation!

Our team is ready to help you sell your home for the highest possible price ASAP
"My job is to find and attract mastery-based agents to the office, protect the culture, and make sure everyone is happy! "

