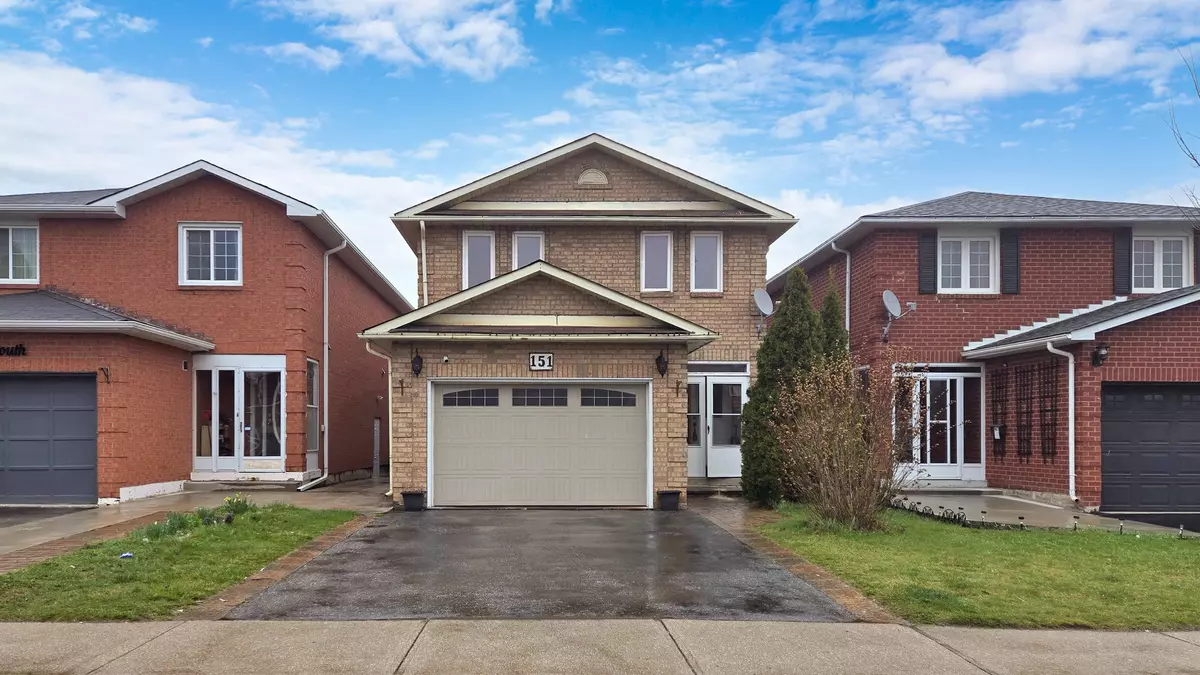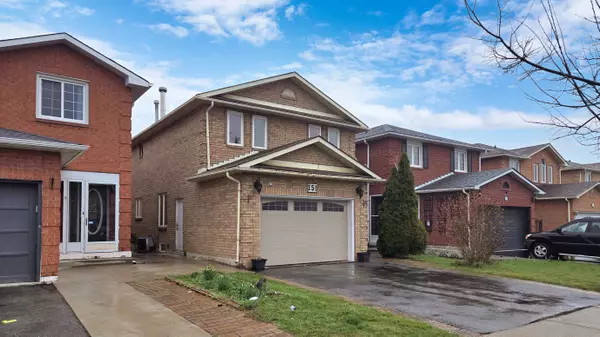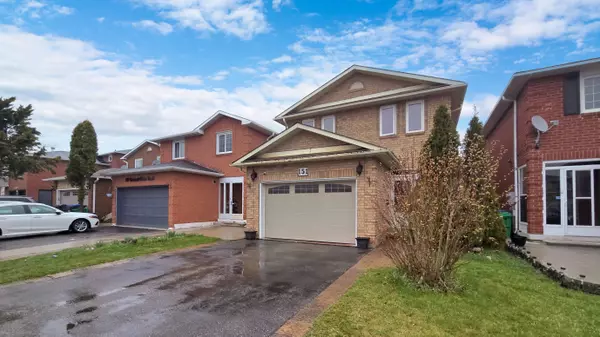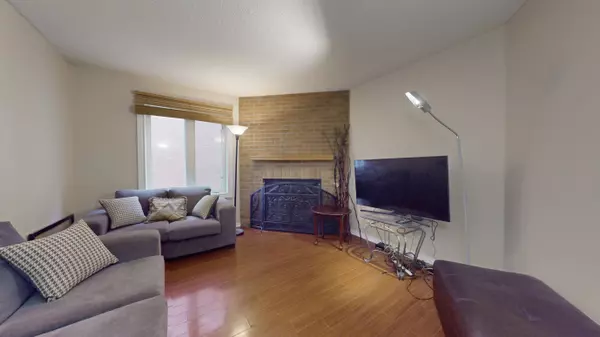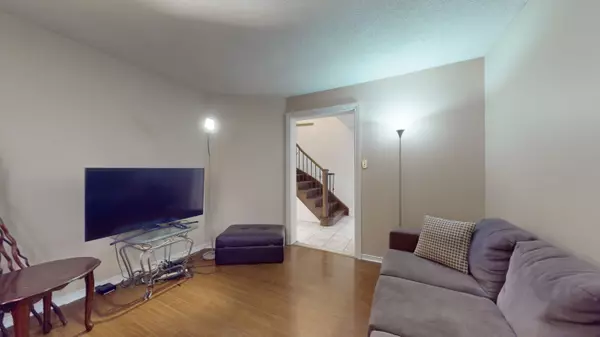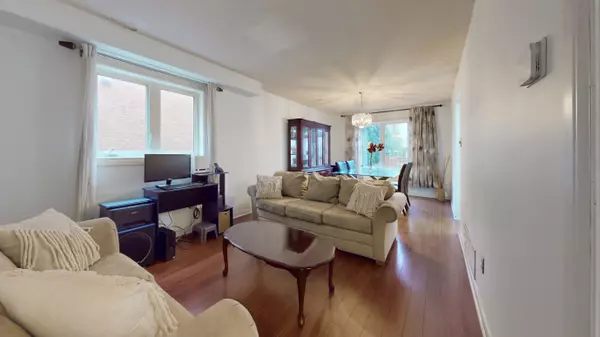$990,000
$999,900
1.0%For more information regarding the value of a property, please contact us for a free consultation.
7 Beds
4 Baths
SOLD DATE : 08/01/2024
Key Details
Sold Price $990,000
Property Type Single Family Home
Sub Type Detached
Listing Status Sold
Purchase Type For Sale
Subdivision Heart Lake East
MLS Listing ID W8272710
Sold Date 08/01/24
Style 2-Storey
Bedrooms 7
Annual Tax Amount $4,781
Tax Year 2023
Property Sub-Type Detached
Property Description
Uncover Your Ideal Haven in Heart Lake Brampton! This Detached Gem Boasts 4 Bedrooms, 3.5 Baths, and a Finished Basement with 2 Additional Rooms and Separate Entrance. Entertain Guests on the Main Floor with a Den that Can Be Used as a Cosy Family Room with Fireplace, Powder Bathroom, and a Freshly Painted Living Room. The Recently Renovated Kitchen, Enhanced with Updated Potlights, Opens to the Backyard Deck for Seamless Outdoor Entertaining. Upstairs, Discover 4 Generous Bedrooms, Including a Large Primary Bedroom With Double Doors, Ensuite Private Bathroom and a Spacious Walk-in Closet. The Fully Finished Basement, With Separate Entrance For Convenience, Offers Additional Space, Complete with Kitchen, Full Bath, and 2 Private Rooms. With a 1.5 Car Garage and Driveway for 2, this Property is Ideal for Growing Families. However, Investors, Fixer-Uppers or Those with a Vision for Improvement Will Also Find Value In This Home! Renovate and Make It Your Custom Home Today!
Location
Province ON
County Peel
Community Heart Lake East
Area Peel
Rooms
Family Room Yes
Basement Apartment, Separate Entrance
Kitchen 2
Separate Den/Office 3
Interior
Interior Features Other
Cooling Central Air
Exterior
Parking Features Private
Garage Spaces 1.0
Pool None
Roof Type Shingles
Lot Frontage 31.62
Lot Depth 99.88
Total Parking Spaces 3
Building
Foundation Other
Read Less Info
Want to know what your home might be worth? Contact us for a FREE valuation!

Our team is ready to help you sell your home for the highest possible price ASAP
"My job is to find and attract mastery-based agents to the office, protect the culture, and make sure everyone is happy! "

