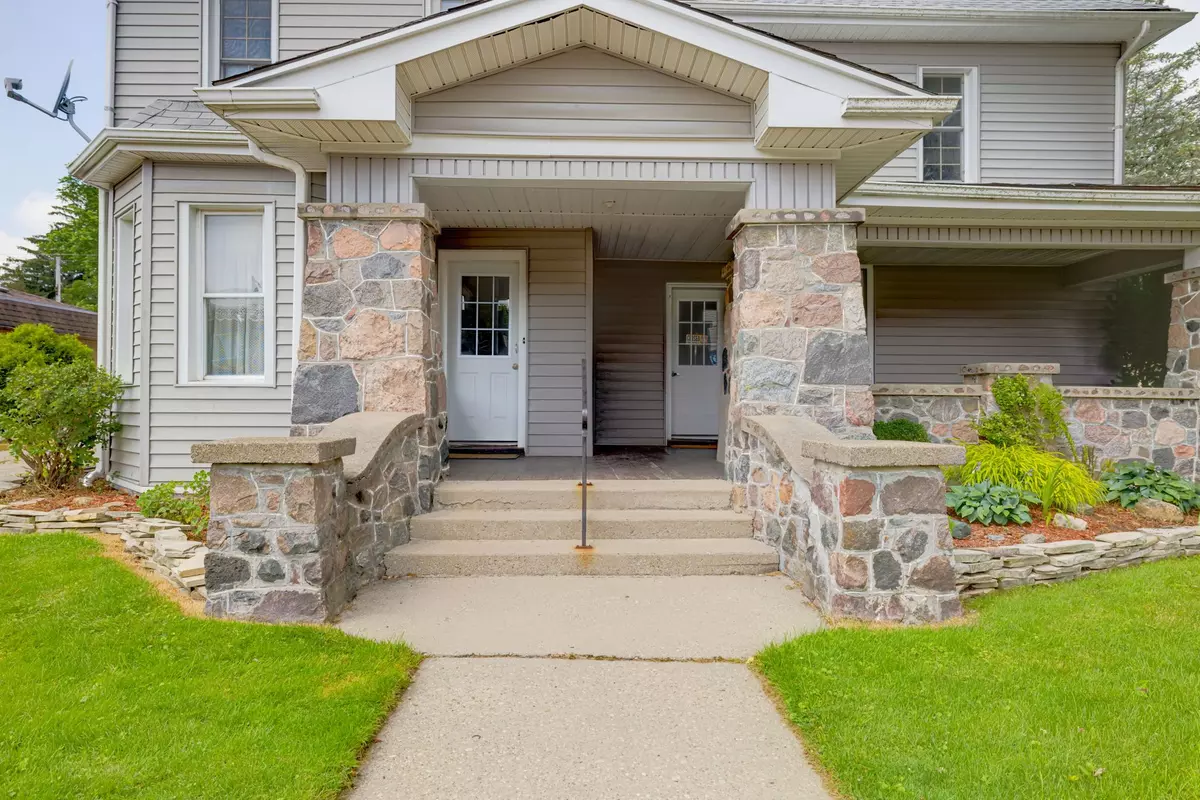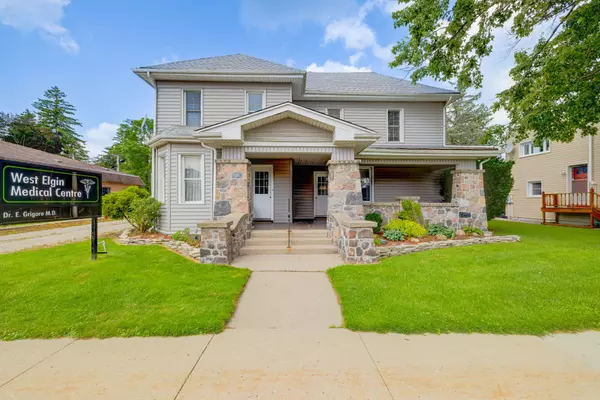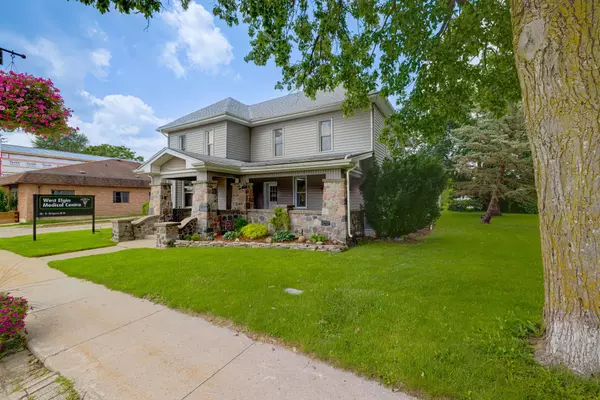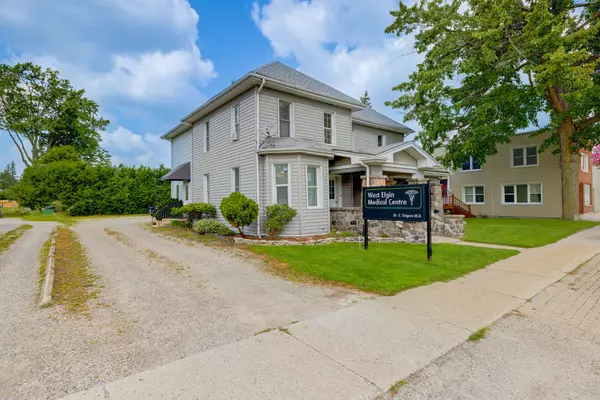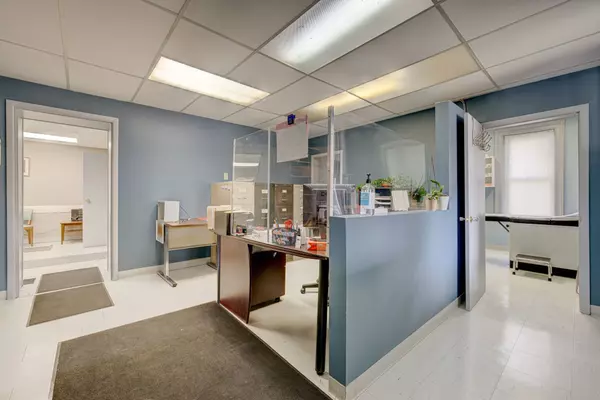$450,000
$492,000
8.5%For more information regarding the value of a property, please contact us for a free consultation.
2 Beds
4 Baths
SOLD DATE : 11/30/2024
Key Details
Sold Price $450,000
Property Type Single Family Home
Sub Type Detached
Listing Status Sold
Purchase Type For Sale
Approx. Sqft 2500-3000
Subdivision West Lorne
MLS Listing ID X8297204
Sold Date 11/30/24
Style 2-Storey
Bedrooms 2
Annual Tax Amount $3,169
Tax Year 2023
Property Sub-Type Detached
Property Description
COMMERCIAL BUILDING WITH UPPER RESIDENTIAL APARTMENT (ZONED C1) Opportunity knocks in West Lorne! Beautiful property conveniently located in the heart of downtown with a plethora of uses available. Currently separated into two units, the main level operating as a Medical Office and the upper unit as an accessory apartment. Main level consists of one large open concept office, a board room/lunch room, 4 small office spaces, two half baths and storage. UPPER LARGE 1400SQFT APARTMENT - VACANT AND TURNKEY with an open concept kitchen & living, an expansive primary bedroom with full ensuite, and another sizeable bedroom with full ensuite, recently renovated with new flooring and fresh paint. Both units are complete with laundry hook ups and multiple separate entrances. This property has C1 zoning with multiple uses such as personal services, bed & breakfast, professional office, clinic, and more. Gravel laneway with 8+ parking in the rear. New roof 2023.
Location
Province ON
County Elgin
Community West Lorne
Area Elgin
Zoning c1
Rooms
Family Room No
Basement Crawl Space
Kitchen 1
Interior
Interior Features Accessory Apartment
Cooling Central Air
Exterior
Parking Features Available
Pool None
Roof Type Shingles
Lot Frontage 88.0
Lot Depth 132.0
Total Parking Spaces 8
Building
Foundation Concrete Block
Read Less Info
Want to know what your home might be worth? Contact us for a FREE valuation!

Our team is ready to help you sell your home for the highest possible price ASAP
"My job is to find and attract mastery-based agents to the office, protect the culture, and make sure everyone is happy! "

