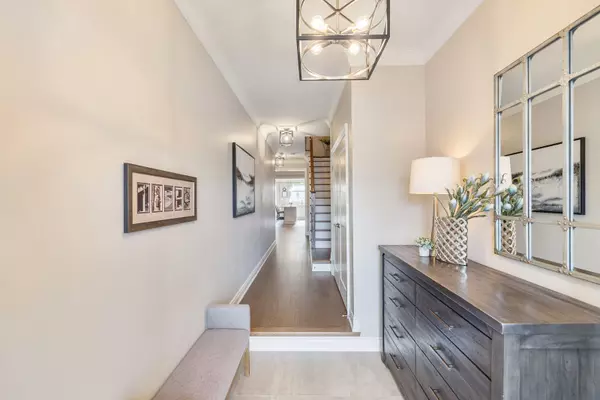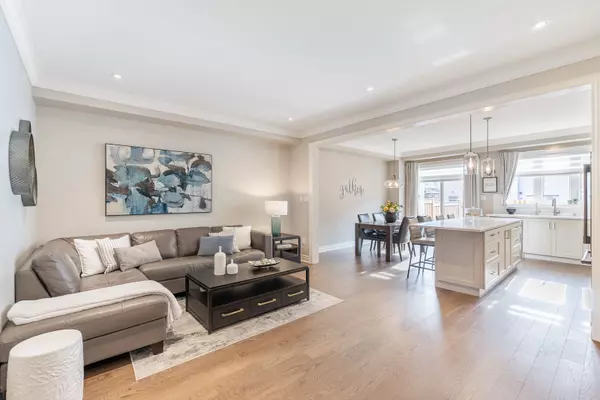$1,080,000
$1,150,000
6.1%For more information regarding the value of a property, please contact us for a free consultation.
3 Beds
3 Baths
SOLD DATE : 08/12/2024
Key Details
Sold Price $1,080,000
Property Type Condo
Sub Type Att/Row/Townhouse
Listing Status Sold
Purchase Type For Sale
Approx. Sqft 1500-2000
Subdivision Sharon
MLS Listing ID N8220222
Sold Date 08/12/24
Style 2-Storey
Bedrooms 3
Annual Tax Amount $4,589
Tax Year 2024
Property Sub-Type Att/Row/Townhouse
Property Description
With one of the best layouts in the development, this feature-rich townhome presents upgrades and extras you won't find elsewhere! This spacious 1898 Square Foot home allows for open concept living that is prime for entertaining and comfortable living. From entertaining your friends and family with your new 9 Foot Island and fully upgraded kitchen, to relaxing in your picturesque primary ensuite, you'll never find yourself wanting to leave your new home. But, if you do, Sharon Village is in proximity to a plethora of amenities. A short drive to grocery stores and Costco, Historic Main Street Newmarket, Upper Canada Mall, Highway 404, East Gwillimbury GO Station and more, you have access to all you need. If you love the outdoors, take advantage of one of the most extensive trail systems York Region has to offer - all just a short walk away. Features include Crown Moulding, Built-in Media Station, Upgraded Tiles in all washrooms, Quartz Countertops throughout the kitchen and all bathrooms, Hardwood Flooring throughout the Main and Second Floors, a massive custom Laundry Room on the Second Floor, numerous Pot Lights through the home, "His & Hers" Walk in Closets, Smooth 9 foot Ceilings, Custom Millwork, Black-Out and Zebra Blinds, and so much more. A home this turn-key doesn't come around often - this is one you definitely won't want to miss!
Location
Province ON
County York
Community Sharon
Area York
Zoning Residential
Rooms
Family Room Yes
Basement Unfinished
Kitchen 1
Interior
Interior Features Carpet Free, Central Vacuum, ERV/HRV, Water Purifier, Workbench
Cooling Central Air
Exterior
Exterior Feature Porch
Parking Features Private
Garage Spaces 1.0
Pool None
Roof Type Asphalt Shingle
Lot Frontage 18.18
Lot Depth 107.57
Total Parking Spaces 3
Building
Foundation Concrete
Others
Security Features Alarm System
Read Less Info
Want to know what your home might be worth? Contact us for a FREE valuation!

Our team is ready to help you sell your home for the highest possible price ASAP
"My job is to find and attract mastery-based agents to the office, protect the culture, and make sure everyone is happy! "






