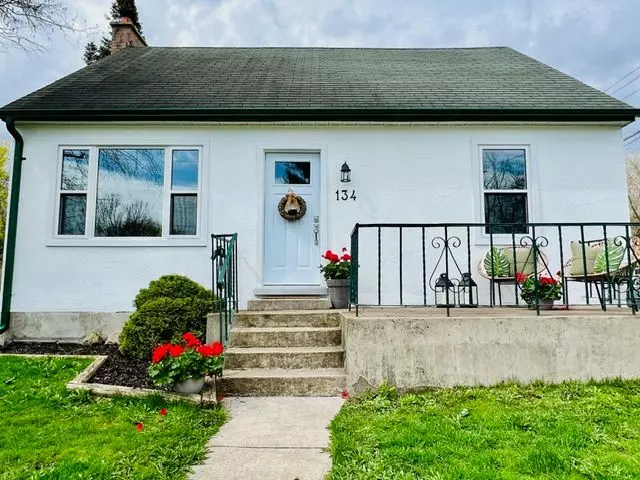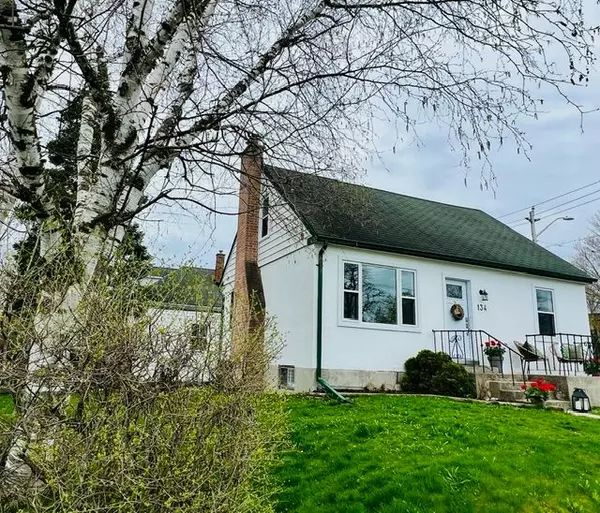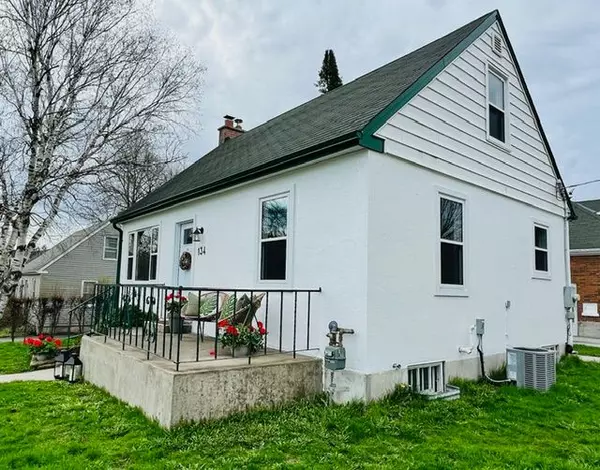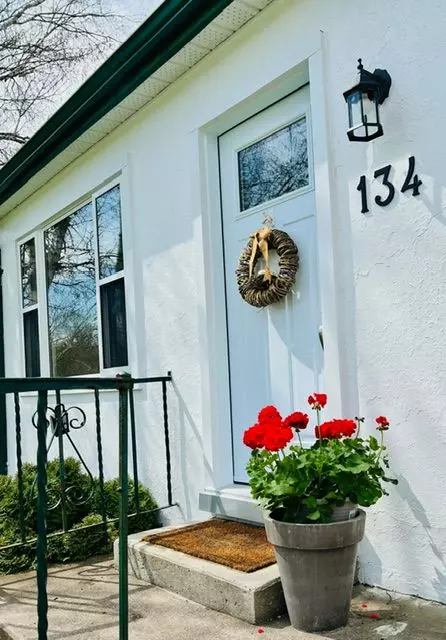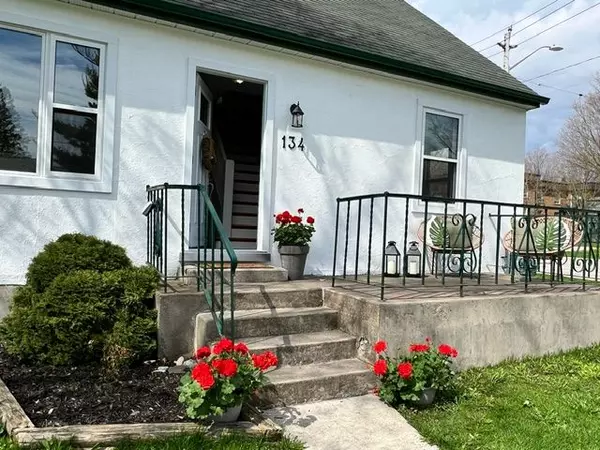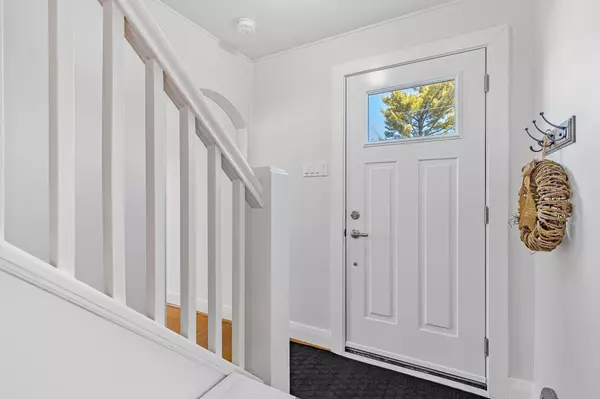$669,500
$679,900
1.5%For more information regarding the value of a property, please contact us for a free consultation.
3 Beds
2 Baths
SOLD DATE : 06/27/2024
Key Details
Sold Price $669,500
Property Type Single Family Home
Sub Type Detached
Listing Status Sold
Purchase Type For Sale
Approx. Sqft 1100-1500
Subdivision Wellington
MLS Listing ID S8176784
Sold Date 06/27/24
Style 1 1/2 Storey
Bedrooms 3
Annual Tax Amount $3,421
Tax Year 2023
Property Sub-Type Detached
Property Description
This charming 1950s detached home radiates vintage charm with modern conveniences & functional layout. Boasting unique features like glass door knobs, arched doorways, original wood staircase, wood floors, even original milk box. Fresh new kitchen, new windows & ext doors (w/warranty), 2 fully reno'd bathrms, NG furnace & AC installed 2016, updated plumbing, electrical panel, HWT. Main level offers separate dining rm, spacious living rm w/cozy fireplace, powder rm. Upstairs you'll find hardwood floors, 3 generous bedrms, beautifully updated full bathrm. Basement provides bonus living space - lge rec room features laminate floors & B/I shelving. Unfinished section presents opportunity to add add'l finished living space. Garage offers convenience & storage. Walking distance to downtown waterfront, shops, restaurants, w/easy hwy access for commuters.Fantastic opportunity for 1st-time homebuyer or investor looking for blend of character, functionality & affordability. Just move in & enjoy!
Location
Province ON
County Simcoe
Community Wellington
Area Simcoe
Zoning Residential
Rooms
Family Room No
Basement Full, Partially Finished
Kitchen 1
Interior
Cooling Central Air
Exterior
Parking Features Private
Garage Spaces 1.0
Pool None
Roof Type Asphalt Shingle
Lot Frontage 54.0
Lot Depth 67.9
Total Parking Spaces 3
Building
Foundation Block, Concrete
Others
ParcelsYN No
Read Less Info
Want to know what your home might be worth? Contact us for a FREE valuation!

Our team is ready to help you sell your home for the highest possible price ASAP
"My job is to find and attract mastery-based agents to the office, protect the culture, and make sure everyone is happy! "

