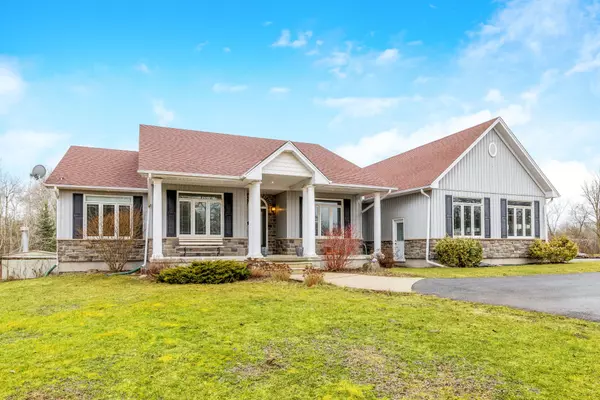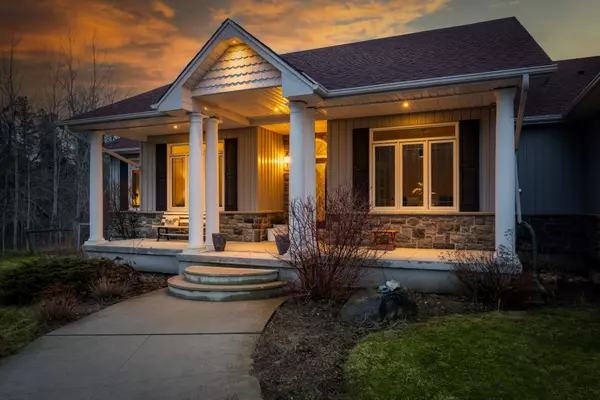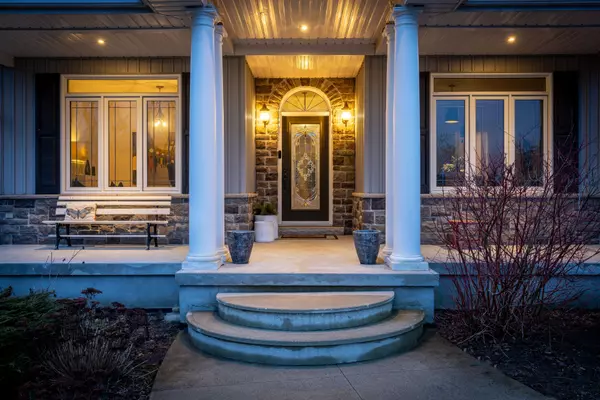$1,675,000
$1,739,900
3.7%For more information regarding the value of a property, please contact us for a free consultation.
5 Beds
4 Baths
0.5 Acres Lot
SOLD DATE : 08/08/2024
Key Details
Sold Price $1,675,000
Property Type Single Family Home
Sub Type Detached
Listing Status Sold
Purchase Type For Sale
Subdivision Rural Erin
MLS Listing ID X8288034
Sold Date 08/08/24
Style Bungalow
Bedrooms 5
Annual Tax Amount $10,327
Tax Year 2023
Lot Size 0.500 Acres
Property Sub-Type Detached
Property Description
Nestled on a sprawling 1.61-acre property, this stunning home boasts an array of exceptional features. As youapproach, the circular driveway and 2.5 car garage provide ample parking space and convenience. Uponentering, the large entryway welcomes you into an open and airy living space adorned with vaulted ceilings,pot lights, and a cozy gas fireplace, creating a warm and inviting atmosphere. The custom kitchen, completewith a generous island, granite countertops, stainless-steel appliances, and a walk-in pantry, is a chef'sdream. The open concept seamlessly connects the living and kitchen areas, making it ideal for entertaining. Asunroom with abundant windows leads to a deck overlooking the inground pool, perfect for enjoying theoutdoors. The main level also includes a separate dining area and an office with ample natural light, and theprimary bedroom features a vaulted ceiling, 5-piece ensuite, and a spacious walk-in closet. Two additionalbedrooms, one with a walk-out to a deck and ensuite, complete the main level. The basement is expansive,offering two more bedrooms, a large games area with a fireplace, a sitting room, and a gym, all with walk-outaccess to the backyard. A 3-piece bathroom and ample storage space round out the lower level. Thebeautifully landscaped yards include a fenced-in salt-water pool, making this property a true oasis of luxuryand comfort.
Location
Province ON
County Wellington
Community Rural Erin
Area Wellington
Rooms
Family Room Yes
Basement Finished with Walk-Out, Full
Kitchen 1
Separate Den/Office 2
Interior
Interior Features Water Heater Owned
Cooling Other
Exterior
Parking Features Circular Drive
Garage Spaces 2.0
Pool Indoor
Roof Type Asphalt Shingle
Lot Frontage 235.0
Lot Depth 245.0
Total Parking Spaces 12
Building
Foundation Poured Concrete
Read Less Info
Want to know what your home might be worth? Contact us for a FREE valuation!

Our team is ready to help you sell your home for the highest possible price ASAP
"My job is to find and attract mastery-based agents to the office, protect the culture, and make sure everyone is happy! "






