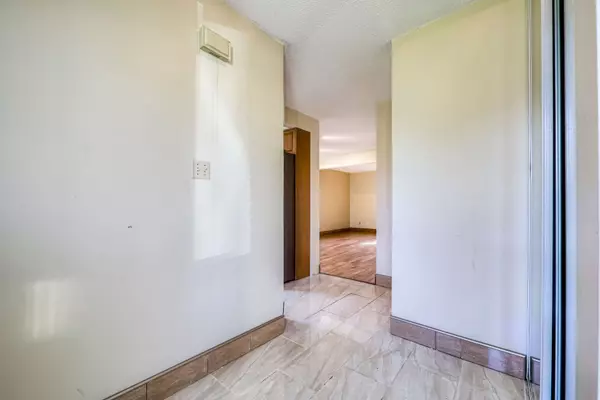$915,000
$729,000
25.5%For more information regarding the value of a property, please contact us for a free consultation.
4 Beds
2 Baths
SOLD DATE : 07/04/2024
Key Details
Sold Price $915,000
Property Type Single Family Home
Sub Type Link
Listing Status Sold
Purchase Type For Sale
Subdivision Palmer
MLS Listing ID W8275676
Sold Date 07/04/24
Style 2-Storey
Bedrooms 4
Annual Tax Amount $3,910
Tax Year 2023
Property Sub-Type Link
Property Description
Grow your family with this charming fixer-upper nestled in the heart of the family-friendly Palmer-Lansdowne neighborhood. Enjoy the convenience of an attached garage and two park drive. This property offers a unique opportunity for renovation enthusiasts and multi-generational families to create their dream home. Featuring 3 spacious bedrooms, 2 bathrooms, and hardwood throughout, there's plenty of room for the whole family to grow. Turn the finished basement into the recreation room or additional bedroom your family needs. The backyard with built-in shed and deck provides endless possibilities for outdoor entertainment and activities. Conveniently located steps away from the redevelopment of Palmer and Lansdowne Parks with improvements including a brand-new pickle ball court, tennis court, splash pad, skating rink and more. This home offers the perfect balance of suburban tranquility and urban convenience. Don't miss out on the chance to turn this blank slate into your forever home!
Location
Province ON
County Halton
Community Palmer
Area Halton
Zoning Single-Family Residential
Rooms
Family Room Yes
Basement Finished
Kitchen 1
Separate Den/Office 1
Interior
Interior Features Water Heater Owned
Cooling Central Air
Fireplaces Number 1
Fireplaces Type Electric
Exterior
Parking Features Private
Garage Spaces 1.0
Pool None
Roof Type Asphalt Shingle
Lot Frontage 37.0
Lot Depth 117.0
Total Parking Spaces 3
Building
Foundation Concrete
Others
ParcelsYN No
Read Less Info
Want to know what your home might be worth? Contact us for a FREE valuation!

Our team is ready to help you sell your home for the highest possible price ASAP
"My job is to find and attract mastery-based agents to the office, protect the culture, and make sure everyone is happy! "






