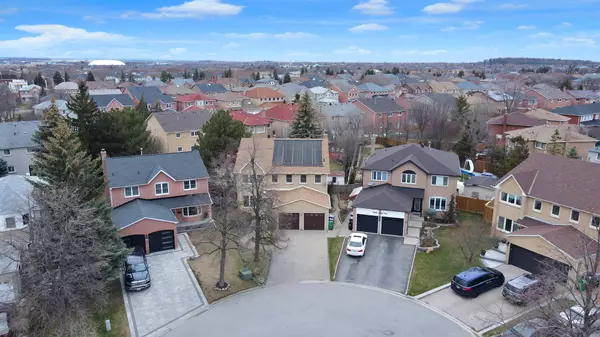$1,315,000
$1,349,500
2.6%For more information regarding the value of a property, please contact us for a free consultation.
6 Beds
3 Baths
SOLD DATE : 07/29/2024
Key Details
Sold Price $1,315,000
Property Type Single Family Home
Sub Type Detached
Listing Status Sold
Purchase Type For Sale
Subdivision Westgate
MLS Listing ID W8293038
Sold Date 07/29/24
Style 2-Storey
Bedrooms 6
Annual Tax Amount $6,870
Tax Year 2023
Property Sub-Type Detached
Property Description
Welcome To 18 Nevada Crt! This 3,077 square feet (above grade) home is Located On A Quiet Cul De Sac In The Most Sought After N-Section In Brampton! Main Floor Features Separate Family, Living & Dining Rooms W/ Eat In Kitchen And a Walk-out to your fully Fenced Backyard Oasis. Spacious Second Floor Features 5 Generous Sized Bedrooms. Primary Bedroom W/ 4Pc Ensuite + WIC. Huge Pie Shape Wooded Lot With Lots Of Privacy - Perfect For Relaxing and Enjoying the Pool During the Warmer Months! Large Driveway Fits 4 Vehicles! Basement Recently Finished With Rec Room And Spare Bedroom. Could Easily Add Additional Bedrooms And Bathrooms Along With A Full Kitchen In The Basement As Well. Located Close To Schools, Brampton Civic Hospital, Public Transportation, And Shopping!
Location
Province ON
County Peel
Community Westgate
Area Peel
Rooms
Family Room Yes
Basement Finished
Kitchen 1
Separate Den/Office 1
Interior
Interior Features Central Vacuum
Cooling Central Air
Exterior
Exterior Feature Landscaped
Parking Features Private Double
Garage Spaces 2.0
Pool Inground
Roof Type Asphalt Shingle
Lot Frontage 29.92
Lot Depth 181.62
Total Parking Spaces 6
Building
Foundation Poured Concrete
Read Less Info
Want to know what your home might be worth? Contact us for a FREE valuation!

Our team is ready to help you sell your home for the highest possible price ASAP
"My job is to find and attract mastery-based agents to the office, protect the culture, and make sure everyone is happy! "






