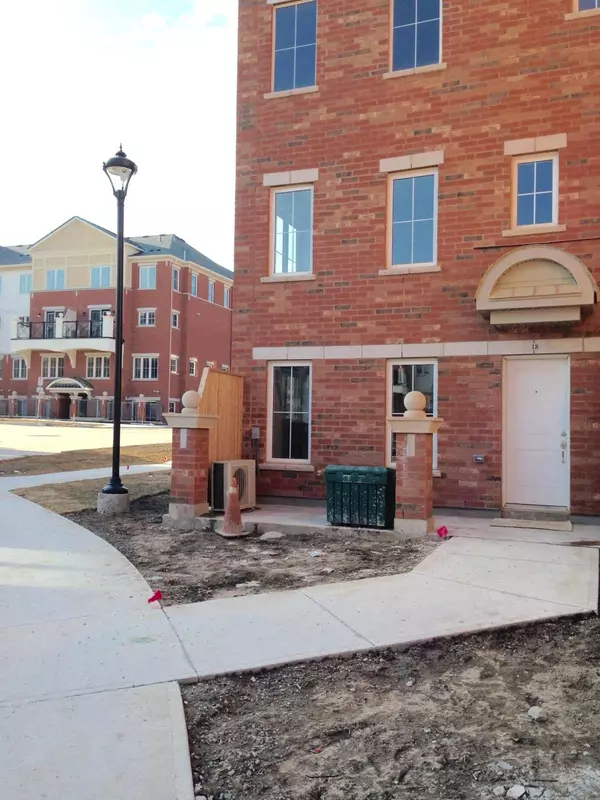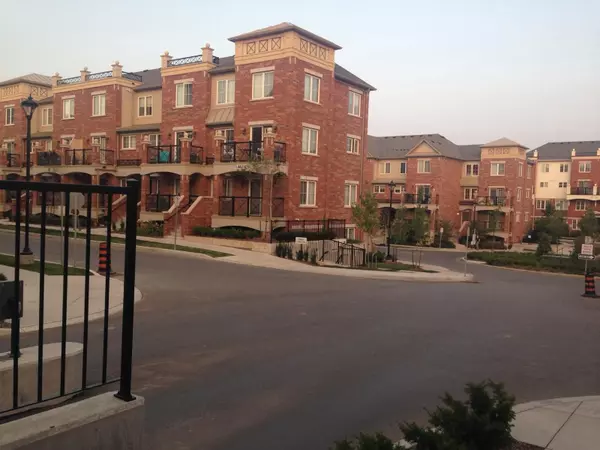$687,900
$698,900
1.6%For more information regarding the value of a property, please contact us for a free consultation.
2 Beds
2 Baths
SOLD DATE : 08/16/2024
Key Details
Sold Price $687,900
Property Type Condo
Sub Type Condo Townhouse
Listing Status Sold
Purchase Type For Sale
Approx. Sqft 1000-1199
Subdivision Uptown Core
MLS Listing ID W8301618
Sold Date 08/16/24
Style Stacked Townhouse
Bedrooms 2
HOA Fees $340
Annual Tax Amount $2,768
Tax Year 2023
Property Sub-Type Condo Townhouse
Property Description
Great Location with Pristine condition 2 Bedroom,2 Bathroom, 1038 SQ. FTS Premium Corner Unit LIKESEMI DETACHED, Ground Level Offering Easy Access, Entire engineered Laminate Flooring open spaciousbalcony, All Stainless steel kitchen appliances and individual stacked laundry washer -dryer andPlenty Of Visitor's Parking Located in the tranquil River Oaks neighborhood, Close to Oak Park Mall, , Upscale Finishes Throughout Carpet Free! Underground Parking And Locker Included. WalkingDistance To Amenities Such As Walmart, Super Center, Restaurants, Bus Terminal, Kiddies Park, DogPark & Community Center; Wall Mart, Superstore, banks, restaurants & all other amenities MinutesFrom On-Ramp To Hwy 403/Hwy 403, Oakville Trafalgar Hospital And Sheridan College. Great School AreaOffering Catholic And Pubic Options; Lots Of Walking Trails Nearby For The Nature Lovers.
Location
Province ON
County Halton
Community Uptown Core
Area Halton
Zoning H12-MU4 sp:19
Rooms
Family Room No
Basement None
Kitchen 1
Interior
Interior Features Other
Cooling Central Air
Laundry Ensuite
Exterior
Parking Features Underground
Garage Spaces 1.0
Amenities Available Visitor Parking
Exposure East West
Total Parking Spaces 1
Building
Locker Exclusive
Others
Pets Allowed Restricted
Read Less Info
Want to know what your home might be worth? Contact us for a FREE valuation!

Our team is ready to help you sell your home for the highest possible price ASAP
"My job is to find and attract mastery-based agents to the office, protect the culture, and make sure everyone is happy! "




