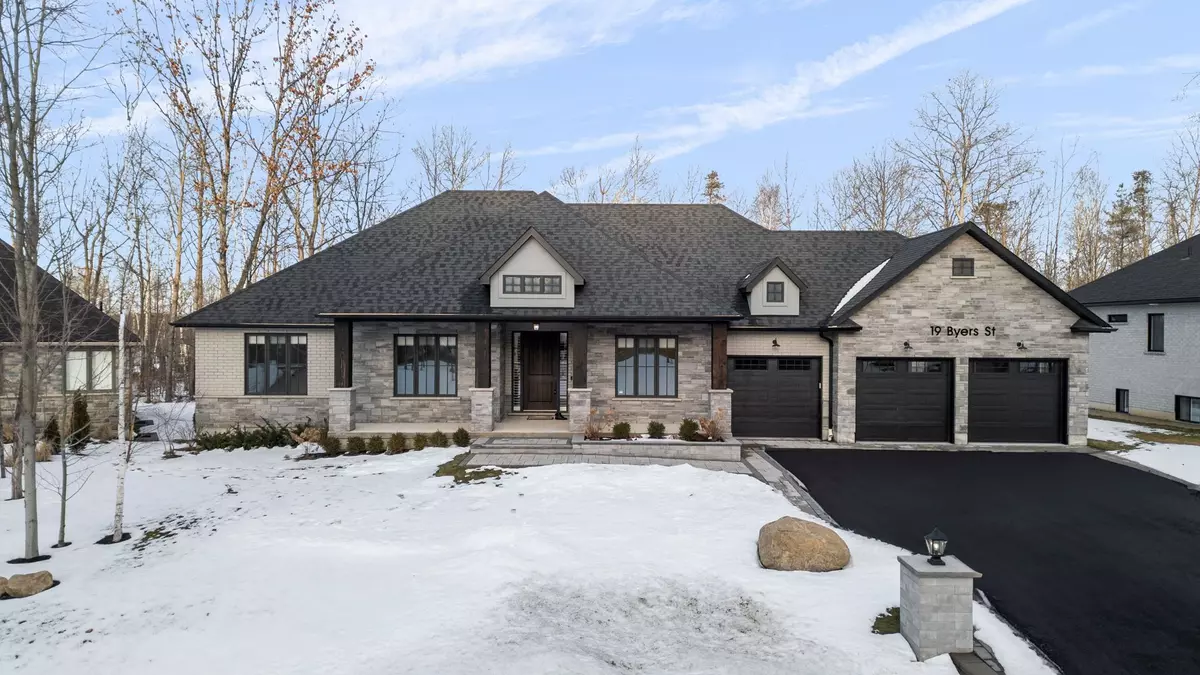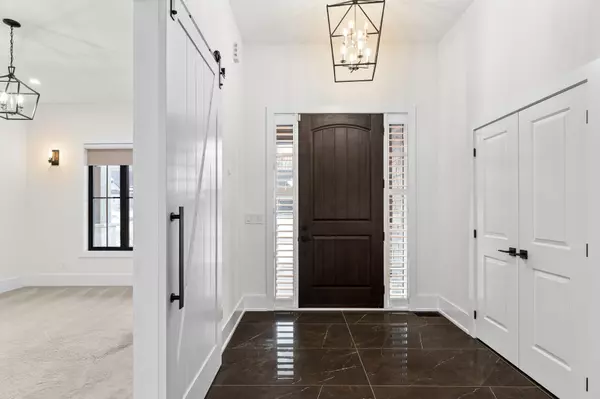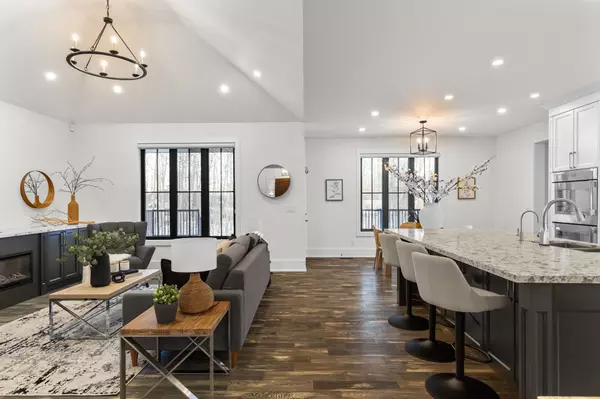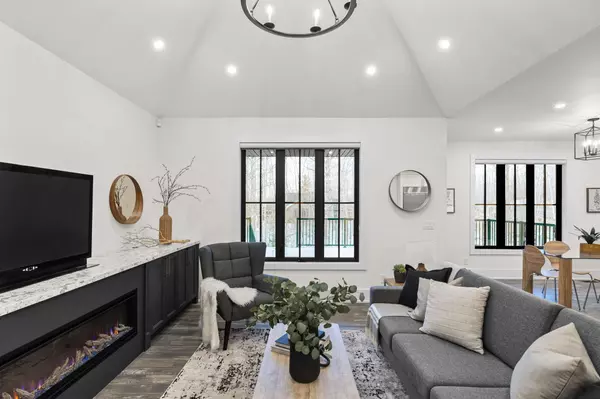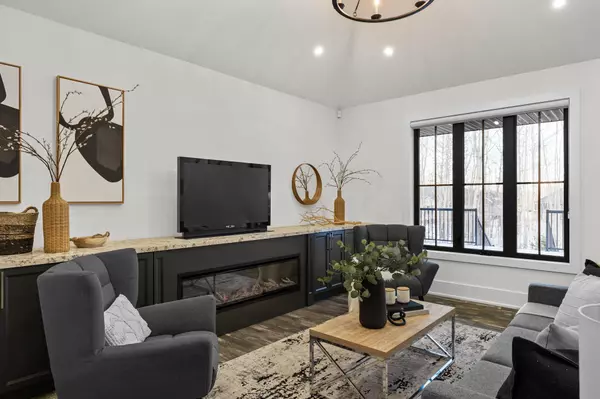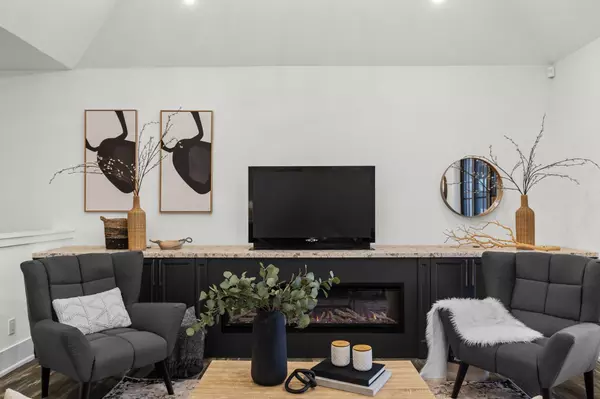$1,822,500
$1,875,000
2.8%For more information regarding the value of a property, please contact us for a free consultation.
6 Beds
4 Baths
SOLD DATE : 06/25/2024
Key Details
Sold Price $1,822,500
Property Type Single Family Home
Sub Type Detached
Listing Status Sold
Purchase Type For Sale
Approx. Sqft 2000-2500
Subdivision Snow Valley
MLS Listing ID S8288122
Sold Date 06/25/24
Style Bungalow
Bedrooms 6
Annual Tax Amount $7,111
Tax Year 2023
Property Sub-Type Detached
Property Description
Welcome to 19 Byers St, a 4+2 bdrm bunglaow crafted by Lilac Homes in 2019. The exterior features a paved triple-wide driveway w/ decorative stone work & lighting around the perimeter leading to a 3-car garage. The landscaping boasts lilies of various heights & bloom times, & an in-ground sprinkler system. Inside, you are welcomed by a bright foyer leading to a main floor w/ 4 bdrms, 3 bathrooms, & an open-concept kitchen/living room area. The kitchen boasts Thermador dual wall ovens, a large island, & a w/i pantry. The main floor primary room has a luxurious 5pc ensuite, & w/i closet. All bathrooms have underfloor heating for added comfort. The basement has an additional 2 bdrms, a 4 piece bathroom, a rec room, & wet bar. The backyard is an entertainer's dream w/ mature trees, a propane gas line for BBQ, & extended "dog run" area fenced off. Additionally, there is a generator that allows 8 days of backup energy, & separate heating and A/C on each floor.
Location
Province ON
County Simcoe
Community Snow Valley
Area Simcoe
Rooms
Family Room Yes
Basement Finished
Kitchen 1
Separate Den/Office 2
Interior
Interior Features Auto Garage Door Remote, Garburator, Primary Bedroom - Main Floor, Separate Heating Controls, Water Purifier
Cooling Central Air
Exterior
Parking Features Other
Garage Spaces 3.0
Pool None
Roof Type Asphalt Shingle
Lot Frontage 105.0
Lot Depth 198.98
Total Parking Spaces 11
Building
Foundation Poured Concrete
Read Less Info
Want to know what your home might be worth? Contact us for a FREE valuation!

Our team is ready to help you sell your home for the highest possible price ASAP
"My job is to find and attract mastery-based agents to the office, protect the culture, and make sure everyone is happy! "

