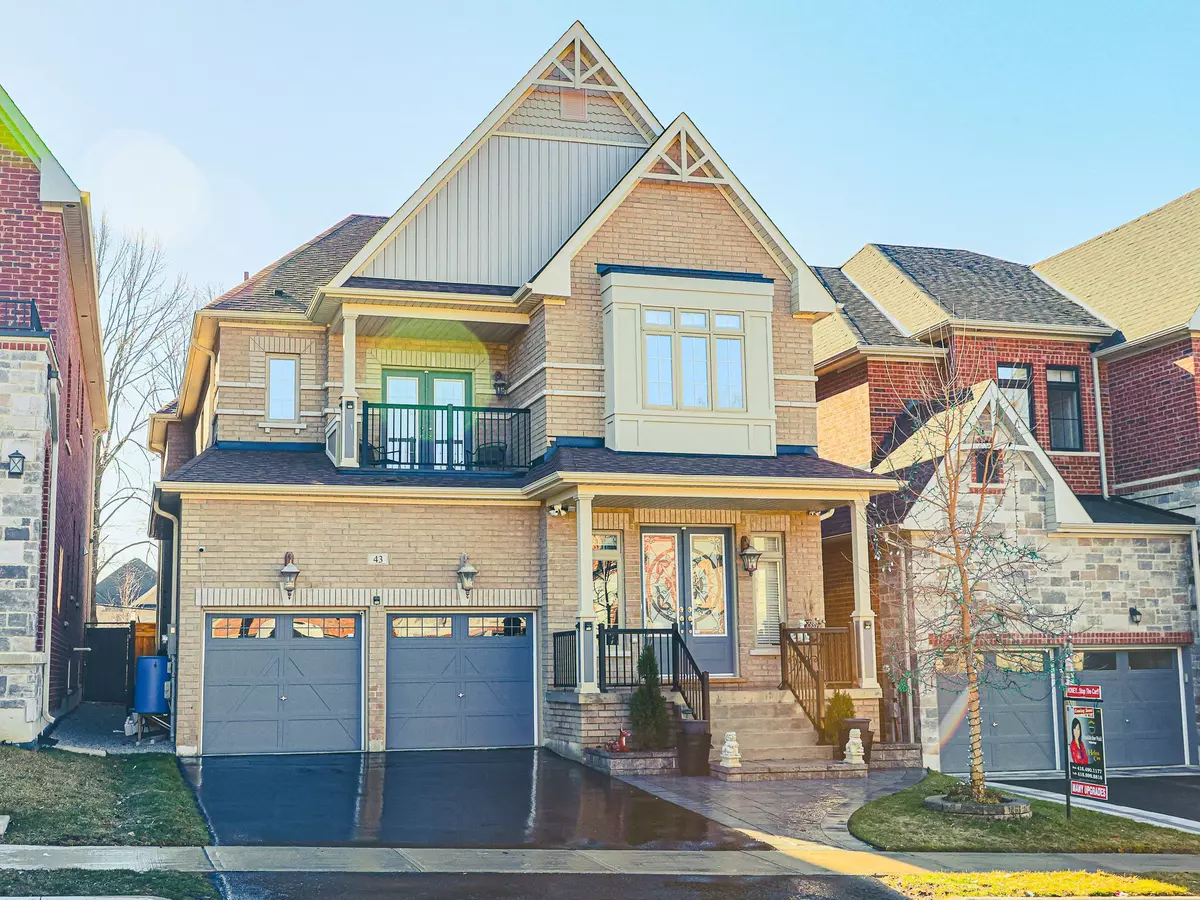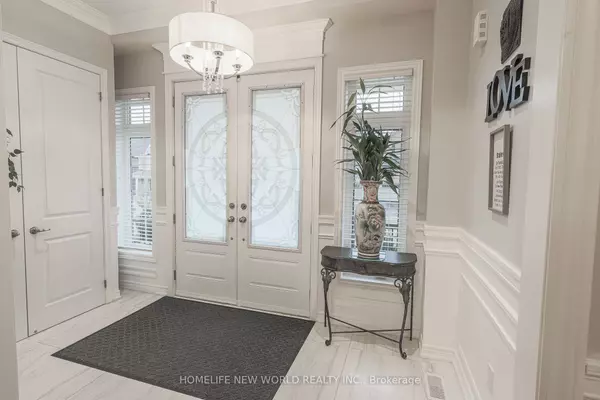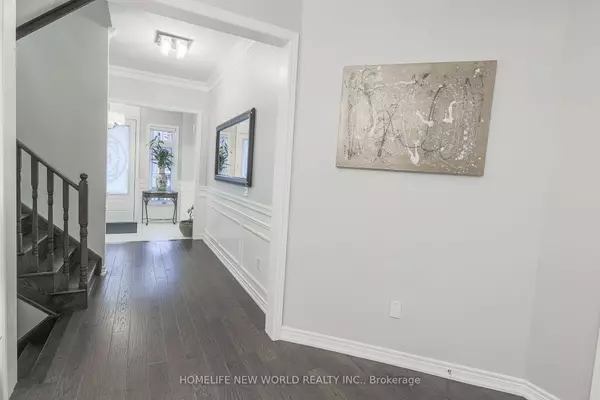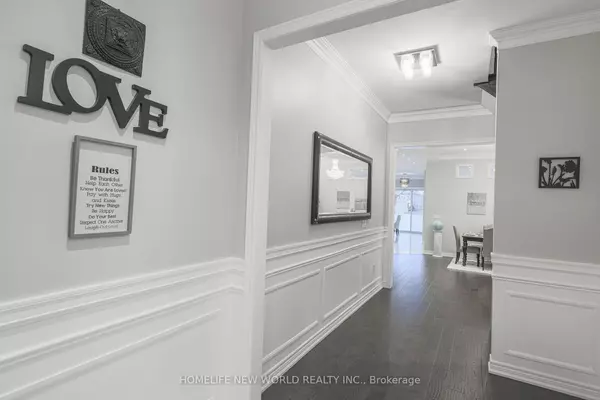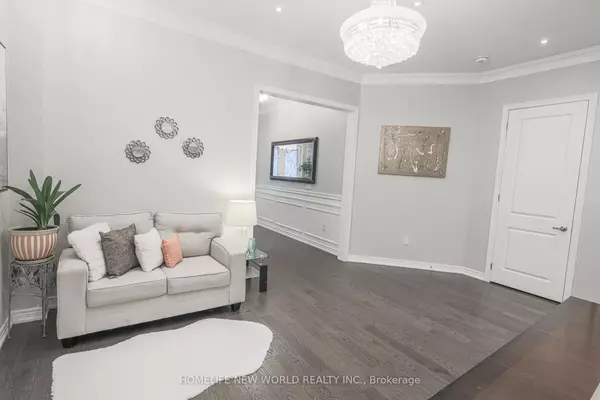$1,665,000
$1,399,000
19.0%For more information regarding the value of a property, please contact us for a free consultation.
4 Beds
4 Baths
SOLD DATE : 06/26/2024
Key Details
Sold Price $1,665,000
Property Type Single Family Home
Sub Type Detached
Listing Status Sold
Purchase Type For Sale
Approx. Sqft 3000-3500
Subdivision Sharon
MLS Listing ID N8276536
Sold Date 06/26/24
Style 2-Storey
Bedrooms 4
Annual Tax Amount $7,027
Tax Year 2023
Property Sub-Type Detached
Property Description
Luxury Open Concept Approx. 3200sq-ft! Tranquil Big Backyard w/Mature Trees! Walking Dist. To Schools, Mins Drive To Go Station, HWY 404, Costco & All Amenities. Rogers Reservoir Conservation Bike & Hiking Trails, Upper Canada Mall. Executive 4 Bedrooms With 3 Ensuites Detached Home In Sharon Village, Bright & Spacious, 10' Ceiling Main Floor w/Crown Molding, Hardwood, Fam Rm. Built-in Speakers, B/I Office Desk & Shelving! Large Modern Kitchen: Cabinets to Ceilings, Quartz Counters Tops and Huge Centre Island, C S/S Appliances, Backsplash, Smooth Ceiling & Tons Of Pot Lights Throughout. 9' Ceilings 2nd floor!! Big Master Bdrm! All Washrooms w/Granite countertops. South Facing Deep b/y Lot (Paid Extra Premium), Overlooking Huge Mature Trees & Beautiful Picturesque Scenery. Freshly Painted, Lots Of Upgrades @ Over $300k, Hardwood On Main & 2nd Hallway. Extra Side Door, Garage Opener & Remotes, CAC etc.
Location
Province ON
County York
Community Sharon
Area York
Rooms
Family Room Yes
Basement Unfinished, Separate Entrance
Kitchen 1
Interior
Interior Features Water Softener, Air Exchanger, Auto Garage Door Remote
Cooling Central Air
Fireplaces Type Family Room
Exterior
Exterior Feature Canopy, Deck, Landscape Lighting, Landscaped, Lighting, Patio, Paved Yard, Privacy, Backs On Green Belt
Parking Features Available, Front Yard Parking, Private Double
Garage Spaces 2.0
Pool None
View Clear, Trees/Woods, City, Garden, Mountain, Forest, Valley, Hills, Park/Greenbelt
Roof Type Asphalt Shingle
Lot Frontage 40.5
Lot Depth 178.0
Total Parking Spaces 5
Building
Foundation Concrete, Brick
Read Less Info
Want to know what your home might be worth? Contact us for a FREE valuation!

Our team is ready to help you sell your home for the highest possible price ASAP
"My job is to find and attract mastery-based agents to the office, protect the culture, and make sure everyone is happy! "

