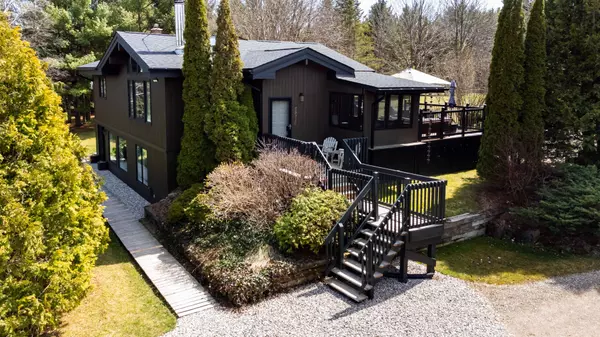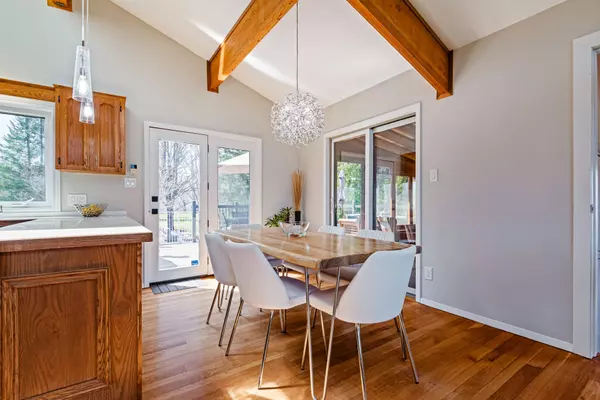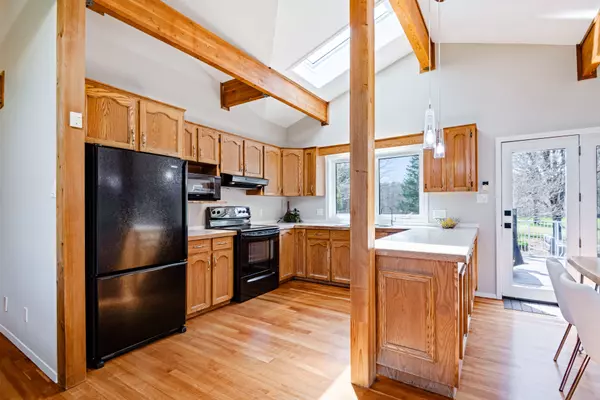$1,395,000
$1,400,000
0.4%For more information regarding the value of a property, please contact us for a free consultation.
3 Beds
2 Baths
10 Acres Lot
SOLD DATE : 07/04/2024
Key Details
Sold Price $1,395,000
Property Type Single Family Home
Sub Type Detached
Listing Status Sold
Purchase Type For Sale
Subdivision Rural Erin
MLS Listing ID X8246516
Sold Date 07/04/24
Style Bungalow-Raised
Bedrooms 3
Annual Tax Amount $3,647
Tax Year 2023
Lot Size 10.000 Acres
Property Sub-Type Detached
Property Description
Prepare to fall in love with this spectacular property! Sitting on a sprawling 10 + acres, this chalet style home is simply breathtaking! Private driveway approximately 800 feet long leading up to the home which is surrounded by beautiful trees! Includes your very own private little rain house for children at the front of the property as they wait for the school bus! The home is bright & airy with soaring 12+ foot tall cathedral ceilings on the main floor, 3 skylights, large picture windows, 3 season sunroom on main floor with a walk out to your large deck, & a large open-concept & bright lower level living area with a walk out to the backyard! Your hobby farm awaits! 37' X 24' Board & Batten horse barn (no stalls) with hydro & Water! Detached garage with new roof in 2020. New gravel on driveway. Across from conservation hiking trails! Enjoy very low taxes as property is enrolled in the Conservation Land Tax Incentive Program! Only 45 minutes to Toronto's Pearson International Airport!
Location
Province ON
County Wellington
Community Rural Erin
Area Wellington
Rooms
Family Room No
Basement Finished with Walk-Out
Kitchen 1
Separate Den/Office 1
Interior
Interior Features Primary Bedroom - Main Floor
Cooling Central Air
Exterior
Parking Features Private Triple
Garage Spaces 1.0
Pool None
Roof Type Asphalt Shingle
Lot Frontage 200.0
Lot Depth 2226.0
Total Parking Spaces 11
Building
Foundation Concrete
Read Less Info
Want to know what your home might be worth? Contact us for a FREE valuation!

Our team is ready to help you sell your home for the highest possible price ASAP
"My job is to find and attract mastery-based agents to the office, protect the culture, and make sure everyone is happy! "






