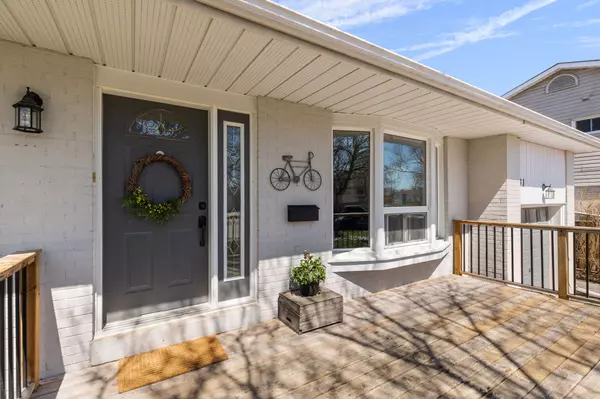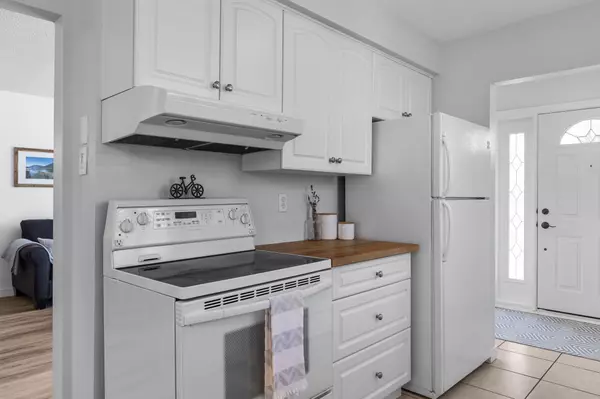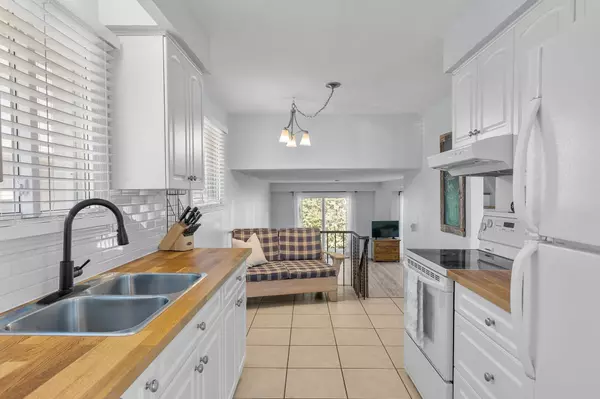$775,000
$799,000
3.0%For more information regarding the value of a property, please contact us for a free consultation.
3 Beds
2 Baths
SOLD DATE : 06/27/2024
Key Details
Sold Price $775,000
Property Type Single Family Home
Sub Type Detached
Listing Status Sold
Purchase Type For Sale
Approx. Sqft 1500-2000
Subdivision Grove East
MLS Listing ID S8270846
Sold Date 06/27/24
Style Backsplit 4
Bedrooms 3
Annual Tax Amount $3,900
Tax Year 2023
Property Sub-Type Detached
Property Description
Here's your chance to live in Barrie's desirable east end! Located on a quiet crescent just steps to parks, elementary and secondary schools, this tastefully upgraded home is move in ready! This 3 bed + 1.5 bath has been thoughtfully upgraded to include new interior/exterior paint, trim, flooring, complete renovation of powder room, new vanity in main bathroom, new countertop and backsplash in kitchen, new sliding rear patio doors, stone steps/walkway from driveway to front porch, and many more! Only a 5 minute drive to the Barrie waterfront, highway 400 and Royal Victoria Hospital. This home is warm and inviting with tons of natural light on the main and lower living areas. Enjoy the privacy of this tranquil backyard with an 8 person hot-tub and plenty of space to create/ add to your own oasis. Tall cedar bushes surround the back of the property offering more privacy and beautiful colours as the seasons change. Come see for yourself!
Location
Province ON
County Simcoe
Community Grove East
Area Simcoe
Rooms
Family Room Yes
Basement Partial Basement, Crawl Space
Kitchen 1
Interior
Interior Features Water Heater Owned
Cooling Central Air
Exterior
Exterior Feature Hot Tub, Porch, Patio
Parking Features Private Double
Garage Spaces 1.0
Pool None
Roof Type Asphalt Shingle
Lot Frontage 53.58
Lot Depth 114.0
Total Parking Spaces 5
Building
Foundation Poured Concrete
Others
ParcelsYN No
Read Less Info
Want to know what your home might be worth? Contact us for a FREE valuation!

Our team is ready to help you sell your home for the highest possible price ASAP
"My job is to find and attract mastery-based agents to the office, protect the culture, and make sure everyone is happy! "






