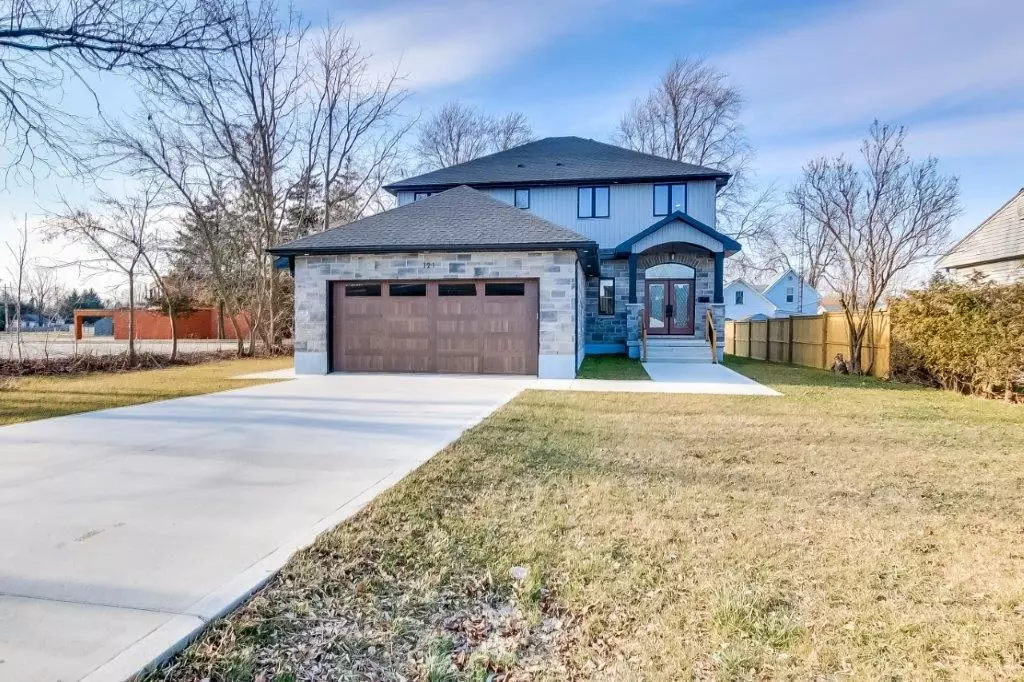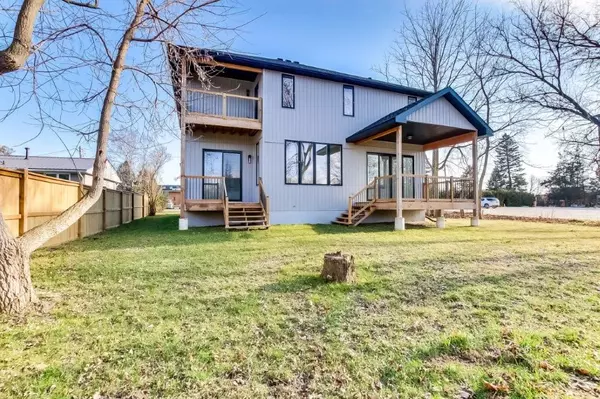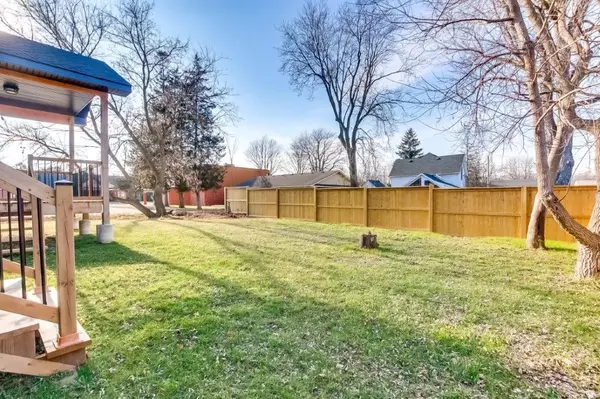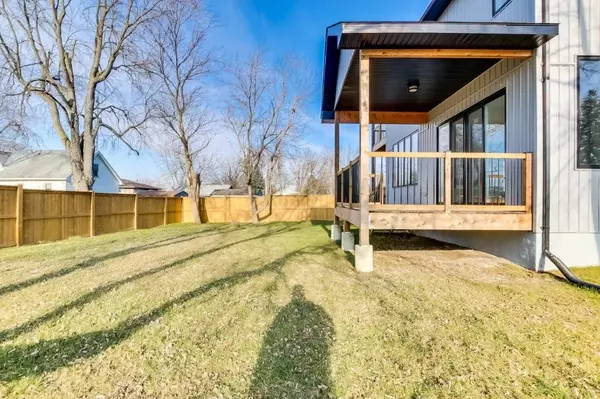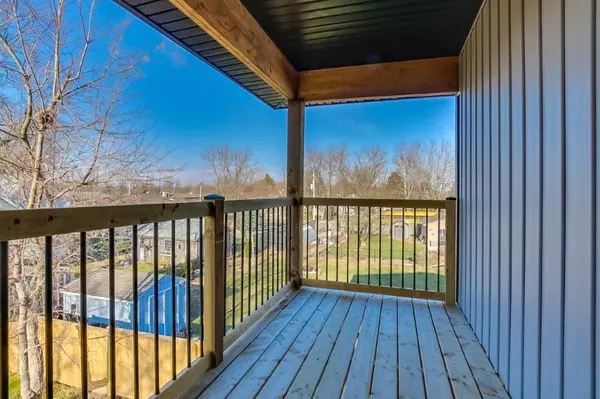$705,000
$729,900
3.4%For more information regarding the value of a property, please contact us for a free consultation.
4 Beds
4 Baths
SOLD DATE : 08/15/2024
Key Details
Sold Price $705,000
Property Type Single Family Home
Sub Type Detached
Listing Status Sold
Purchase Type For Sale
Approx. Sqft 2500-3000
Subdivision West Lorne
MLS Listing ID X8221852
Sold Date 08/15/24
Style 2-Storey
Bedrooms 4
Annual Tax Amount $4,375
Tax Year 2023
Property Sub-Type Detached
Property Description
What a deal for custom built two storey, 2600 sq. ft house with 4 bedrooms & 3+1 baths. This home features contemporary and spacious main floor design with 10 ft ceilings, huge windows, massive kitchen with quartz countertops, built-in appliances, induction stove and walk-in pantry, doors 8'. Main floor office with french door has an access to the separate covered deck. The floating staircase leads to the second level with two master bedrooms and two ensuites, two more bedrooms and main full bathroom, good size laundry with sink and window. Oversized double car garage with 8" or, concrete double wide driveway can for 6 cars. Walking distance to downtown, medical centre, library, elementary school, very close and easy access to HWY 401 short commute to London. Low utilities bills. quick possession available.
Location
Province ON
County Elgin
Community West Lorne
Area Elgin
Zoning R1
Rooms
Family Room Yes
Basement Crawl Space
Kitchen 1
Interior
Interior Features Air Exchanger, Auto Garage Door Remote, Built-In Oven, Carpet Free, ERV/HRV, On Demand Water Heater, Sump Pump, Water Heater Owned
Cooling Central Air
Fireplaces Number 1
Fireplaces Type Electric, Living Room
Exterior
Exterior Feature Deck, Landscaped, Privacy, Year Round Living
Parking Features Inside Entry, Private Double
Garage Spaces 2.0
Pool None
Roof Type Fibreglass Shingle
Lot Frontage 66.0
Lot Depth 132.0
Total Parking Spaces 8
Building
Foundation Concrete
Others
ParcelsYN No
Read Less Info
Want to know what your home might be worth? Contact us for a FREE valuation!

Our team is ready to help you sell your home for the highest possible price ASAP
"My job is to find and attract mastery-based agents to the office, protect the culture, and make sure everyone is happy! "

