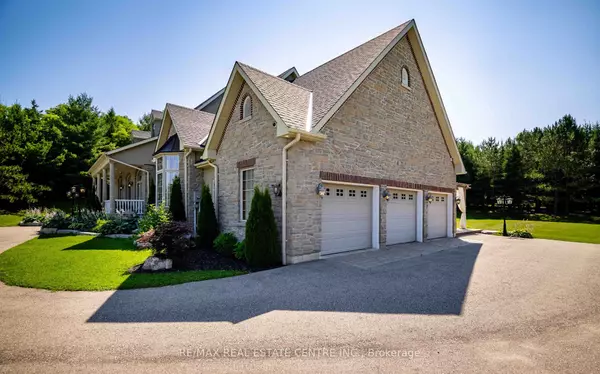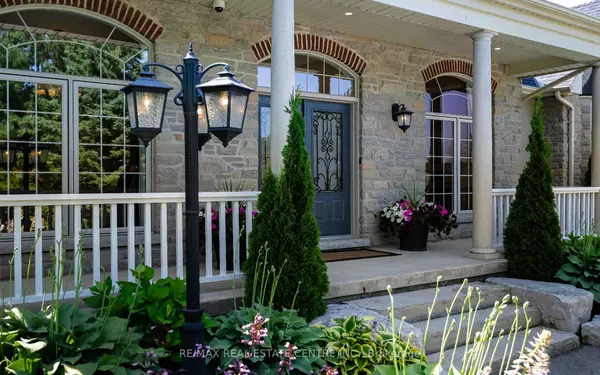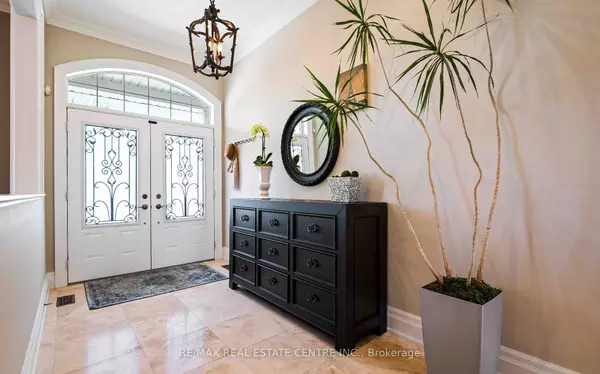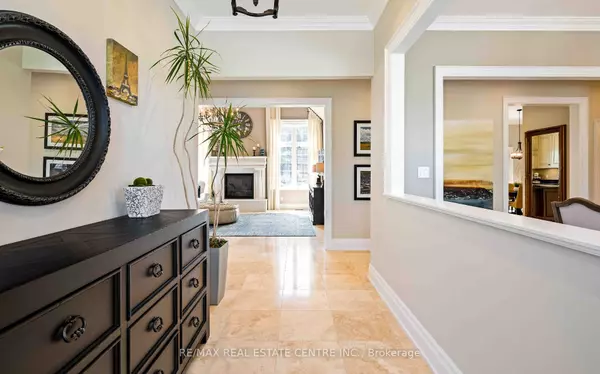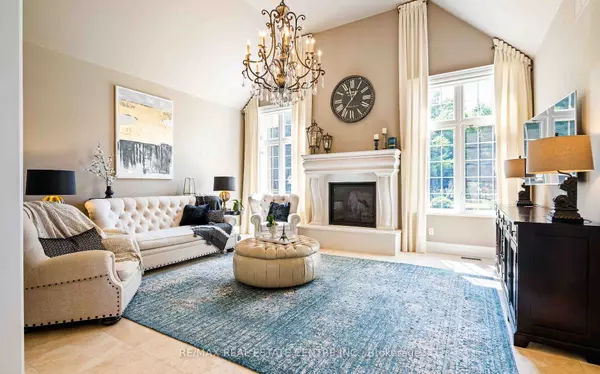$2,500,000
$2,595,000
3.7%For more information regarding the value of a property, please contact us for a free consultation.
5 Beds
4 Baths
10 Acres Lot
SOLD DATE : 06/27/2024
Key Details
Sold Price $2,500,000
Property Type Single Family Home
Sub Type Detached
Listing Status Sold
Purchase Type For Sale
Subdivision Rural Mono
MLS Listing ID X7392086
Sold Date 06/27/24
Style Bungalow
Bedrooms 5
Annual Tax Amount $7,994
Tax Year 2023
Lot Size 10.000 Acres
Property Sub-Type Detached
Property Description
Perched at the end of a secluded driveway in Mono, this executive stone bungalow promises a magnificent living experience with breathtaking country views. The seamless indoor/outdoor flow, accentuated by walls of glass, floods the home with natural light, creating a serene oasis for luxurious living. As you step through the front door, you're welcomed by grand living spaces boasting 10-15' ceilings, custom hardwood, & travertine floors, along with oversized windows framing the picturesque surroundings.
The open floor plan encompasses an expansive living room, an elegant formal dining room, & a chef's kitchen featuring stainless steel appliances, granite counters, a kitchen island, & a sun-filled breakfast area. This home boasts 5 separate bedroom, 4 bathrooms, & a beautiful sunroom, providing ample space for both family & guests. The finished basement, with a separate entrance, adds versatility to the property, offering space for extended family or creating an ideal entertaining area.
Location
Province ON
County Dufferin
Community Rural Mono
Area Dufferin
Rooms
Family Room No
Basement Finished with Walk-Out, Separate Entrance
Kitchen 1
Separate Den/Office 2
Interior
Interior Features Central Vacuum
Cooling Central Air
Exterior
Parking Features Private
Garage Spaces 3.0
Pool None
Lot Frontage 537.8
Lot Depth 816.56
Total Parking Spaces 18
Read Less Info
Want to know what your home might be worth? Contact us for a FREE valuation!

Our team is ready to help you sell your home for the highest possible price ASAP
"My job is to find and attract mastery-based agents to the office, protect the culture, and make sure everyone is happy! "


