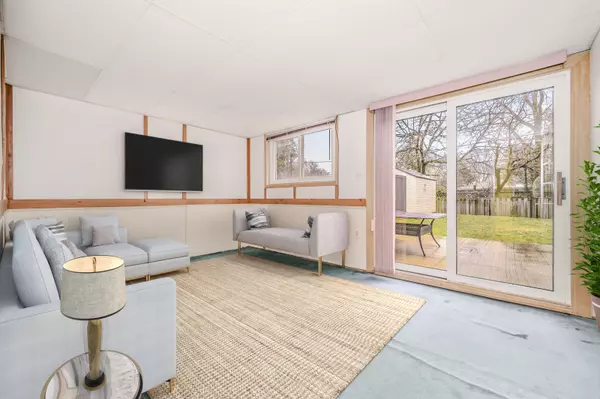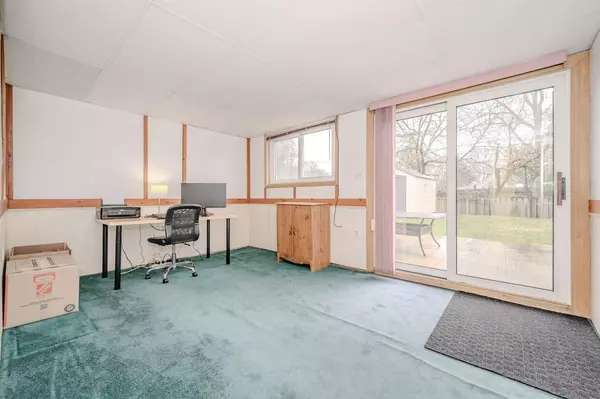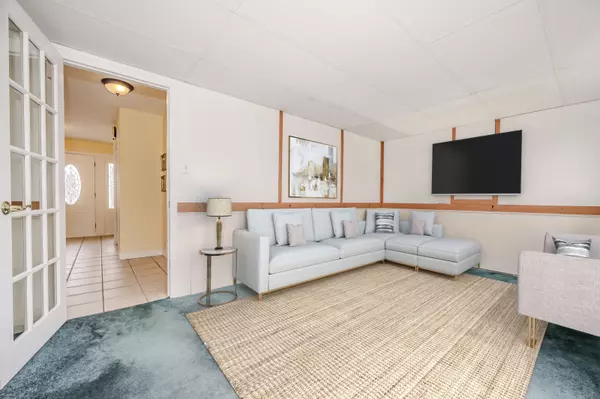$1,200,000
$1,199,000
0.1%For more information regarding the value of a property, please contact us for a free consultation.
4 Beds
2 Baths
SOLD DATE : 06/18/2024
Key Details
Sold Price $1,200,000
Property Type Single Family Home
Sub Type Detached
Listing Status Sold
Purchase Type For Sale
Approx. Sqft 1500-2000
Subdivision Shoreacres
MLS Listing ID W8212332
Sold Date 06/18/24
Style Sidesplit 4
Bedrooms 4
Annual Tax Amount $4,359
Tax Year 2023
Property Sub-Type Detached
Property Description
Welcome to 673 Ardleigh Crescent! Discover the perfect blend of comfort and style in this charming 4-level side split located in the desirable Pinedale area of Burlington. Recent upgrades including re-shingled roof. Step into spacious living with an open concept design, seamlessly blending the living and dining areas for effortless entertaining and everyday living. The Cherrywood kitchen is a chef's dream with breakfast bar, valance lighting, pot lighting and equipped with convenient pullout drawers for easy access to all your culinary essentials. A main level den for added flexibility, while the finished recreation room with a large window and gas fireplace offers a cozy retreat. Step outside to your fully fenced yard with an inviting awning-covered patio, professionally landscaped grounds and concrete patio, perfect for outdoor entertaining. Parking is a breeze with space for two cars in the driveway and a single-car garage. Ready to experience this inviting home for yourself? 3 hours notice for showings.
Location
Province ON
County Halton
Community Shoreacres
Area Halton
Zoning R3.2
Rooms
Family Room Yes
Basement Full, Partially Finished
Kitchen 1
Interior
Interior Features Central Vacuum
Cooling Central Air
Fireplaces Number 1
Fireplaces Type Natural Gas
Exterior
Parking Features Private, Inside Entry
Garage Spaces 1.0
Pool None
Roof Type Asphalt Shingle
Lot Frontage 50.0
Lot Depth 96.18
Total Parking Spaces 3
Building
Foundation Poured Concrete
Read Less Info
Want to know what your home might be worth? Contact us for a FREE valuation!

Our team is ready to help you sell your home for the highest possible price ASAP
"My job is to find and attract mastery-based agents to the office, protect the culture, and make sure everyone is happy! "






