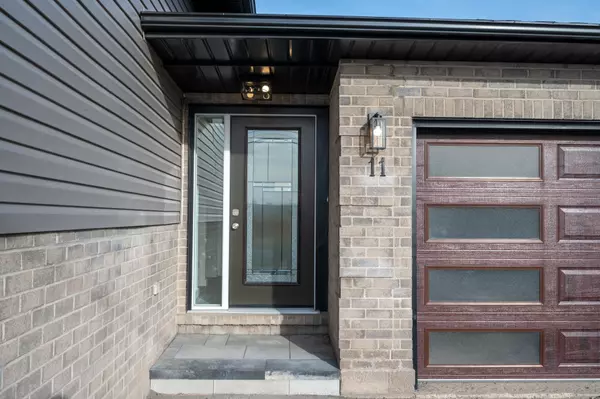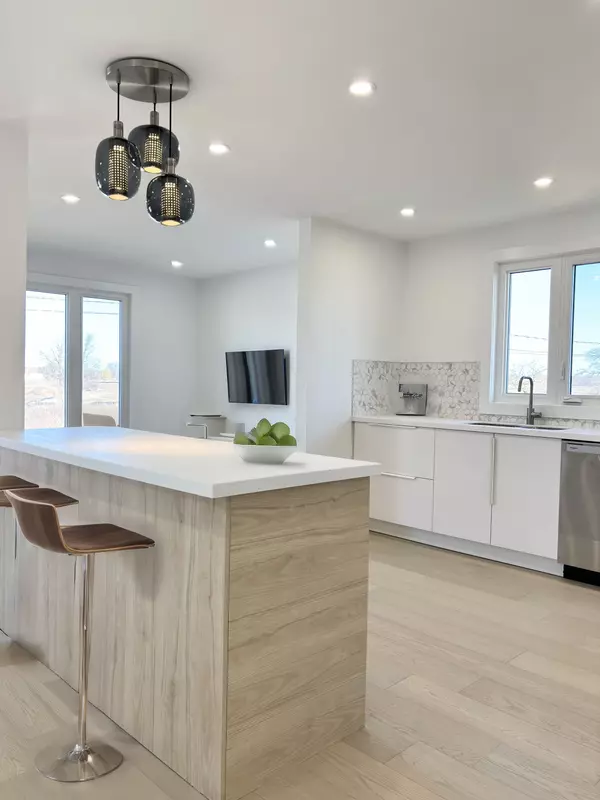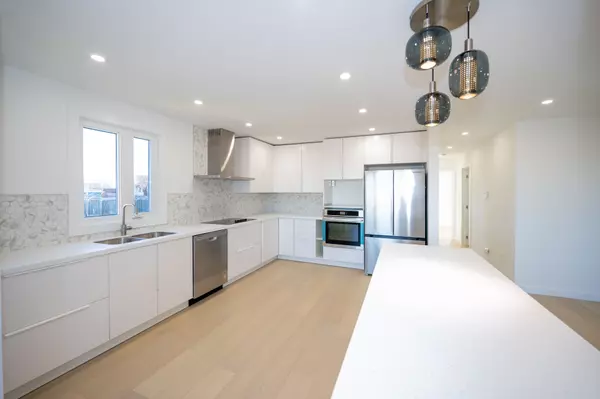$780,000
$799,999
2.5%For more information regarding the value of a property, please contact us for a free consultation.
5 Beds
2 Baths
SOLD DATE : 08/12/2024
Key Details
Sold Price $780,000
Property Type Single Family Home
Sub Type Detached
Listing Status Sold
Purchase Type For Sale
MLS Listing ID X8227612
Sold Date 08/12/24
Style Bungalow-Raised
Bedrooms 5
Annual Tax Amount $3,778
Tax Year 2023
Property Sub-Type Detached
Property Description
Gorgeous New renovated detached home boasts 5 bedrooms, a 5-piece bath, and a 3-piece bath, along with a single-car garage offering convenient access into the house or the pool-sized backyard with its newly laid concrete patio. All major updates installed were completed in 2023 includes new central air conditioner, windows, roof shingles, and appliances. Furnace and Hot Water tank is owned (no rental fee) Renovations encompass Pot lights, smooth ceilings and, hardwood flooring throughout the main level, a fresh white kitchen with Breakfast island and Corian counter tops, Built in Stainless steel appliances and a spacious finished basement featuring Portlight's and Large Windows, and new laminate wood flooring. Basement also has been professionally waterproofed and added weeping tile on the perimeter of the house. Each bathroom has been tastefully updated. Single car garage with walk out to backyard and new concrete patio The home is positioned on a corner lot in desirable Smithville. Property is close to all amenities, including grocery stores, shopping, wineries, restaurants, schools, parks, and rec center. The home is just a short drive to neighboring cities Hamilton, Grimsby, and Beamsville. The pictures have been virtually staged. Please click on link to see virtual tour without furniture.
Location
Province ON
County Niagara
Area Niagara
Zoning Single family residential
Rooms
Family Room No
Basement Finished
Kitchen 1
Separate Den/Office 2
Interior
Interior Features None
Cooling Central Air
Exterior
Exterior Feature Patio, Landscaped, Lighting
Parking Features Private
Garage Spaces 1.0
Pool None
Roof Type Asphalt Shingle
Lot Frontage 70.0
Lot Depth 120.0
Total Parking Spaces 5
Building
Foundation Concrete
Others
ParcelsYN No
Read Less Info
Want to know what your home might be worth? Contact us for a FREE valuation!

Our team is ready to help you sell your home for the highest possible price ASAP
"My job is to find and attract mastery-based agents to the office, protect the culture, and make sure everyone is happy! "






