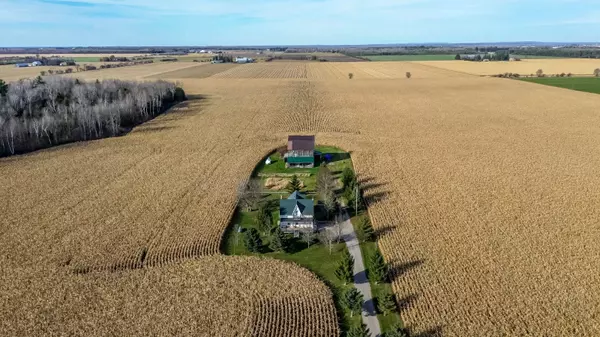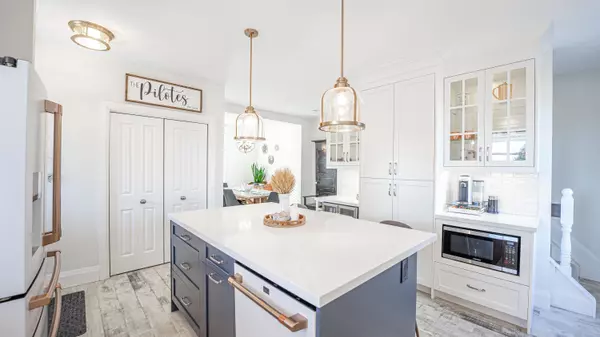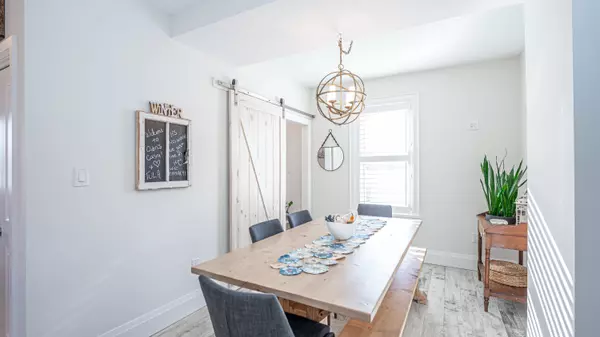$1,015,000
$1,049,000
3.2%For more information regarding the value of a property, please contact us for a free consultation.
3 Beds
2 Baths
2 Acres Lot
SOLD DATE : 07/29/2024
Key Details
Sold Price $1,015,000
Property Type Single Family Home
Sub Type Detached
Listing Status Sold
Purchase Type For Sale
Approx. Sqft 2000-2500
Subdivision Rural Springwater
MLS Listing ID S8198822
Sold Date 07/29/24
Style 2-Storey
Bedrooms 3
Annual Tax Amount $1,825
Tax Year 2023
Lot Size 2.000 Acres
Property Sub-Type Detached
Property Description
YOUR DREAM HOME AWAITS! COMPLETELY RENOVATED WITH TOP-OF-THE-LINE FINISHES ON OVER 2 ACRES OF BLISS! Welcome to 1792 Flos Road 7 W. Just a short drive from Wasaga Beach, Elmvale, and Barrie, this home seamlessly blends seclusion with convenience. Impeccably renovated from top to bottom, it features new windows, furnace, insulation, wiring, and plumbing, ensuring contemporary comfort. The home's focal point is a stunning kitchen equipped with top-of-the-line Cafe appliances and quartz countertops, harmonizing style and efficiency. Opulent finishes, from gleaming hardwood floors to stylish light fixtures, adorn every corner, creating an ambiance of sophistication. Resting on a spacious over 2-acre lot, the property provides ample outdoor space for activities and relaxation. A Catalpa tree graces the side yard, serving as a picturesque focal point for gatherings. Additionally, a sizable barn enhances functionality, ideal for storage or conversion into a workshop or studio.
Location
Province ON
County Simcoe
Community Rural Springwater
Area Simcoe
Zoning A-54
Rooms
Family Room No
Basement Partial Basement, Unfinished
Kitchen 1
Interior
Interior Features Sump Pump, Water Heater Owned, Water Softener
Cooling Central Air
Exterior
Parking Features Private
Pool None
Roof Type Tile
Lot Frontage 141.08
Lot Depth 636.48
Total Parking Spaces 15
Building
Foundation Stone
Read Less Info
Want to know what your home might be worth? Contact us for a FREE valuation!

Our team is ready to help you sell your home for the highest possible price ASAP
"My job is to find and attract mastery-based agents to the office, protect the culture, and make sure everyone is happy! "






