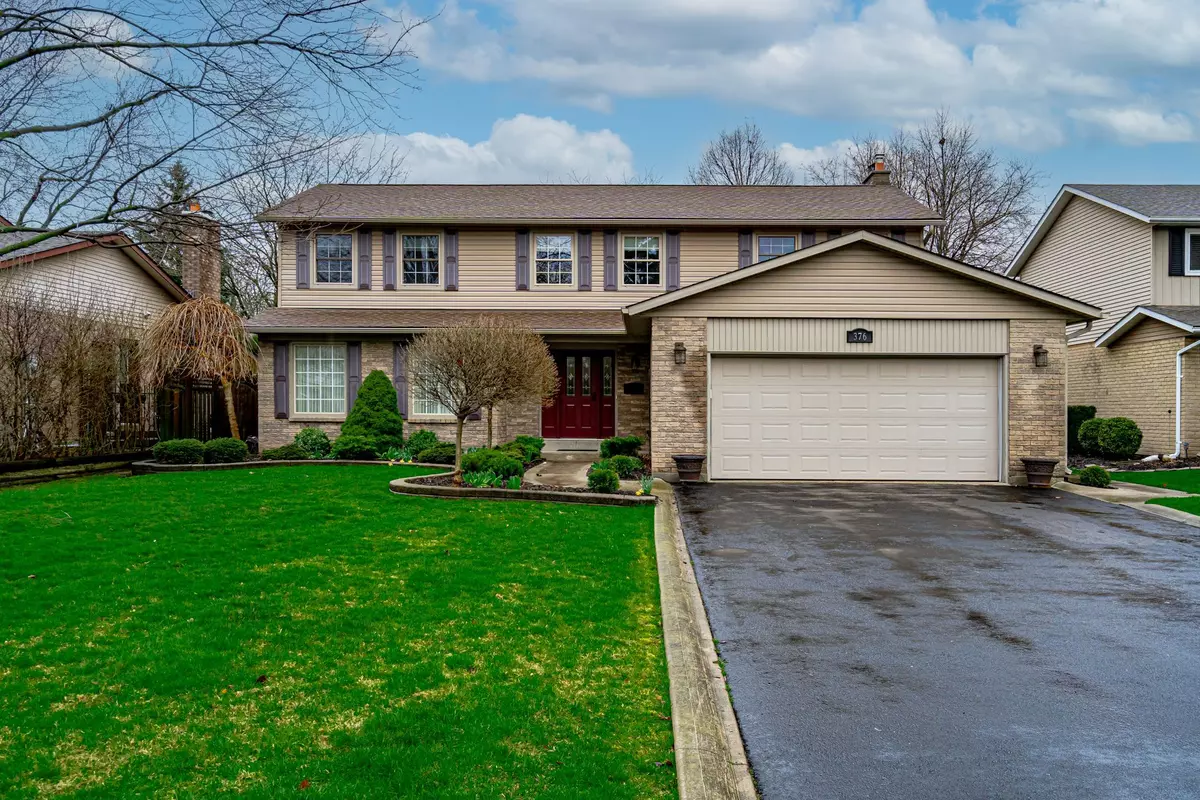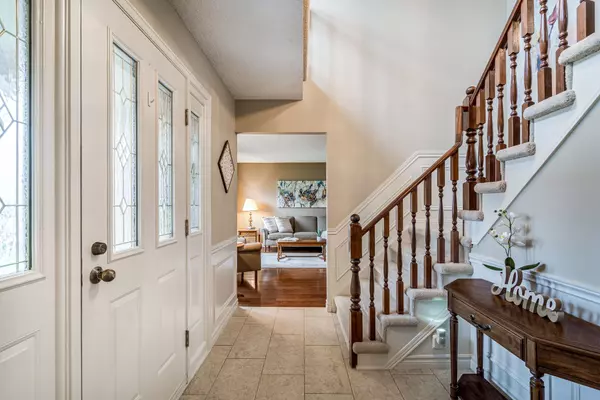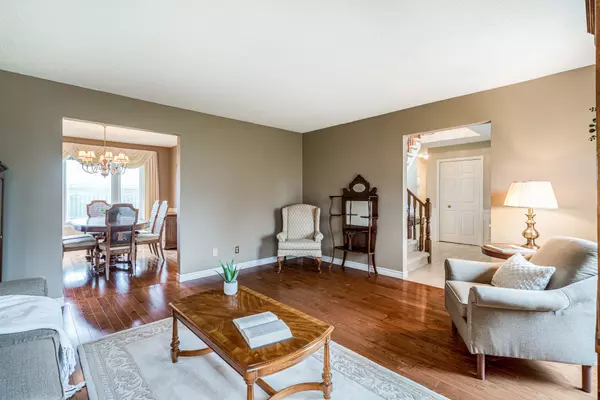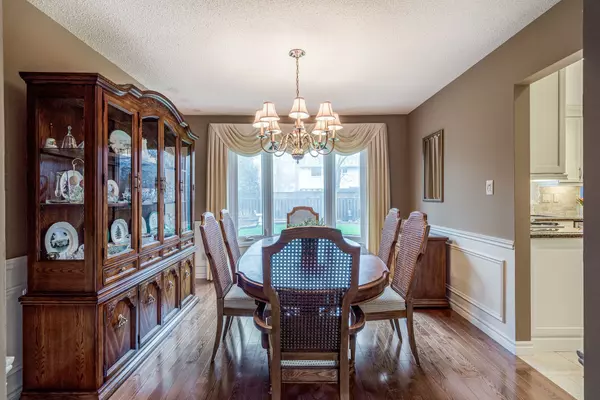$1,290,000
$1,250,000
3.2%For more information regarding the value of a property, please contact us for a free consultation.
4 Beds
3 Baths
SOLD DATE : 07/22/2024
Key Details
Sold Price $1,290,000
Property Type Single Family Home
Sub Type Detached
Listing Status Sold
Purchase Type For Sale
Approx. Sqft 2000-2500
Subdivision Ancaster
MLS Listing ID X8235340
Sold Date 07/22/24
Style 2-Storey
Bedrooms 4
Annual Tax Amount $5,892
Tax Year 2023
Property Sub-Type Detached
Property Description
Step into your next chapter with this inviting 2 story, 4 bedroom family friendly home in Ancaster! Nestled in this coveted locale, convenience is key with essentials like groceries, dining options, and entertainment just moments away along with easy highway access. Further embrace a lifestyle of ease as elementary and high schools are within strolling distance. Inside, elegance meets functionality in the formal living and dining areas, featuring pristine hardwood floors. Meanwhile, the family room beckons as the ultimate hang-out spot, tucked at the rear of the home and adorned with a cozy wood-burning fireplace and patio doors leading to a deck overlooking the sprawling backyard. The recently renovated kitchen boasts custom off-white cabinetry, a large peninsula with bar seating, and stainless appliances. Head downstairs and discover a fully finished basement presenting a large rec room with built-ins on 2 walls, a home office, and a sprawling utility room boasting ample storage.
Location
Province ON
County Hamilton
Community Ancaster
Area Hamilton
Rooms
Family Room Yes
Basement Finished, Full
Kitchen 1
Interior
Interior Features Central Vacuum, Sump Pump
Cooling Central Air
Fireplaces Type Natural Gas
Exterior
Parking Features Private Double
Garage Spaces 2.0
Pool None
Roof Type Asphalt Shingle
Lot Frontage 63.98
Lot Depth 110.0
Total Parking Spaces 6
Building
Foundation Poured Concrete
Read Less Info
Want to know what your home might be worth? Contact us for a FREE valuation!

Our team is ready to help you sell your home for the highest possible price ASAP
"My job is to find and attract mastery-based agents to the office, protect the culture, and make sure everyone is happy! "






